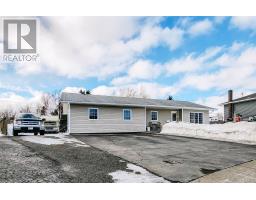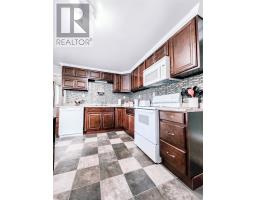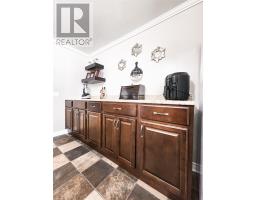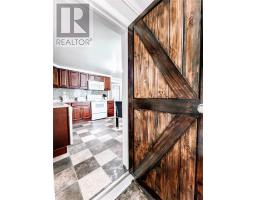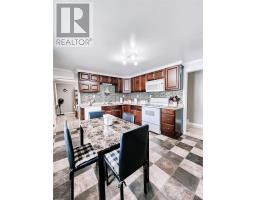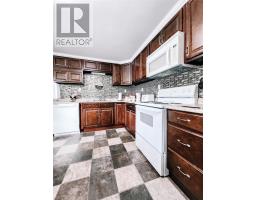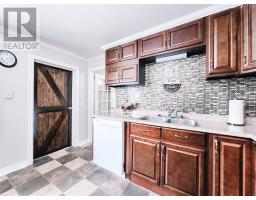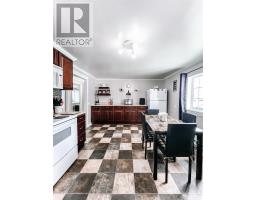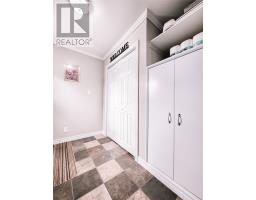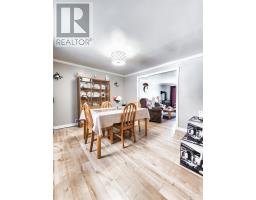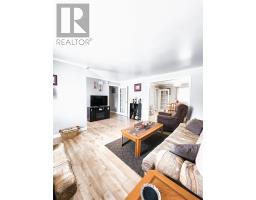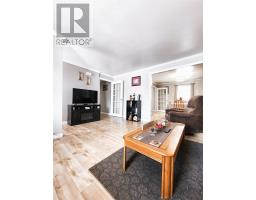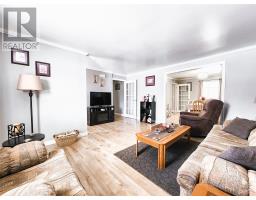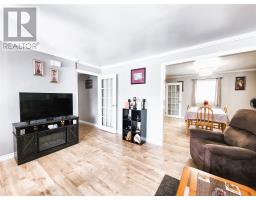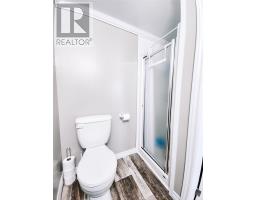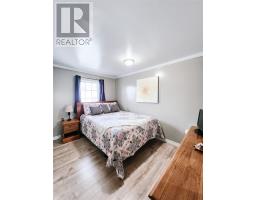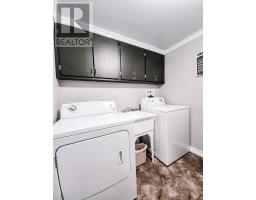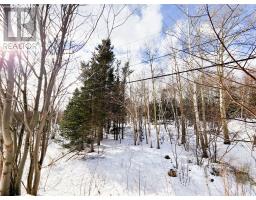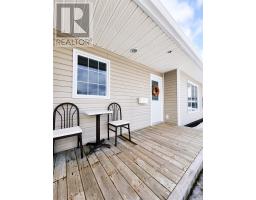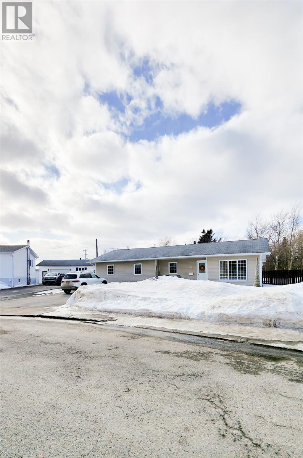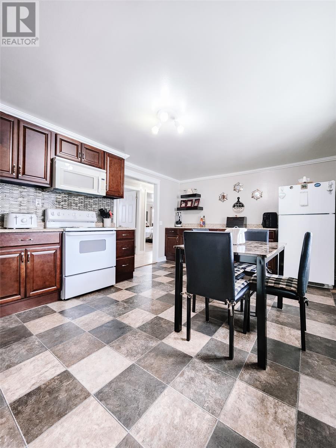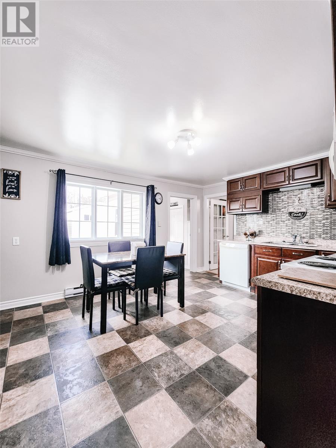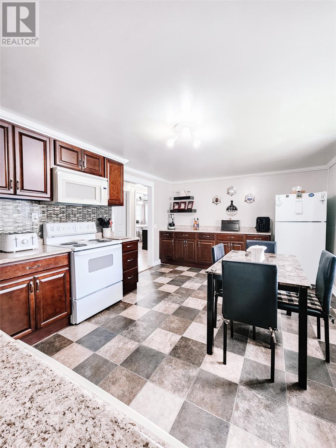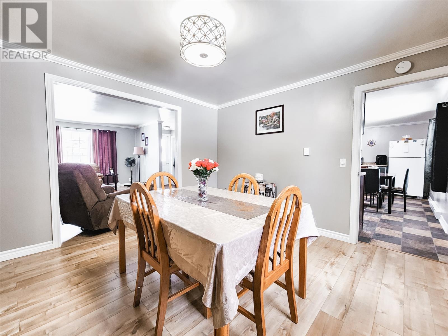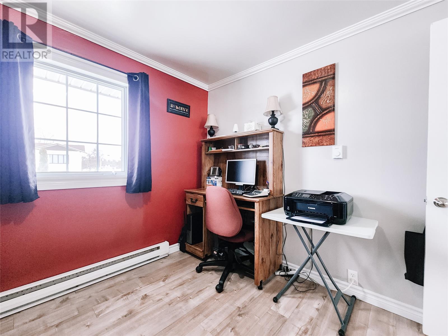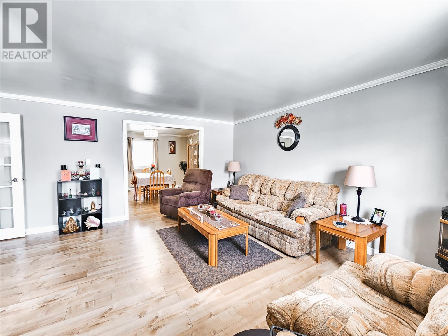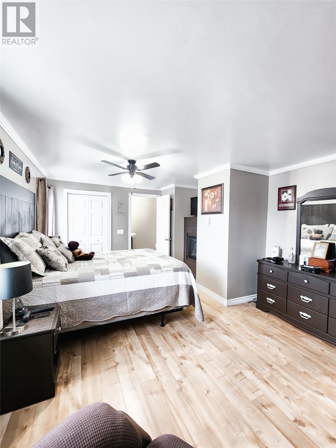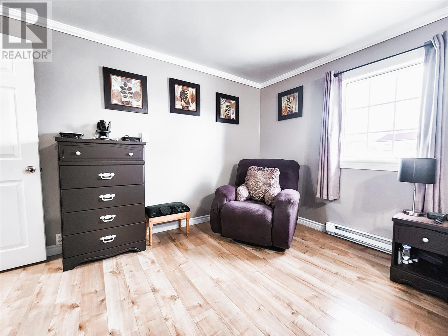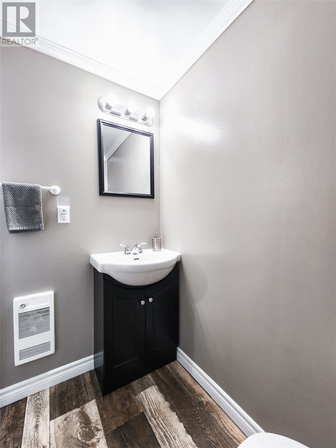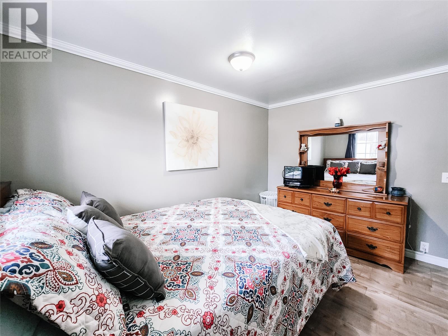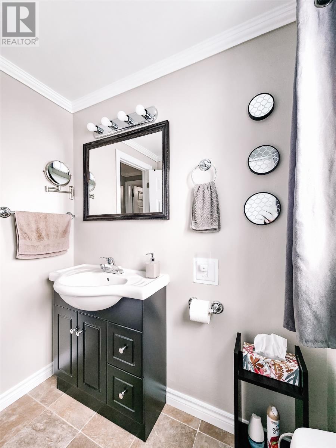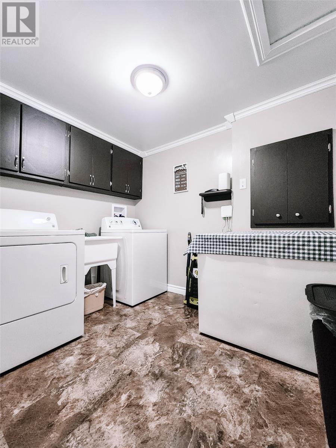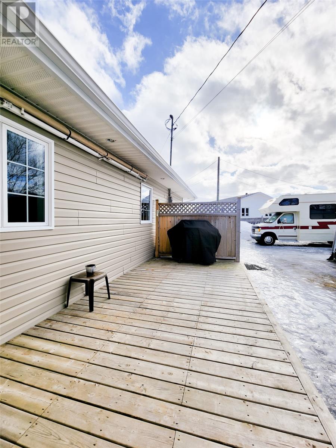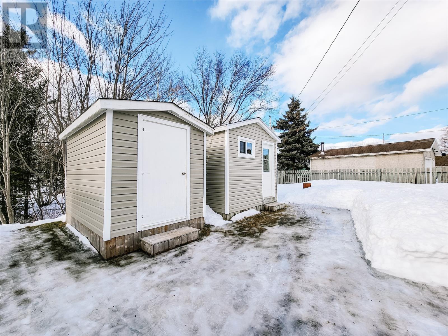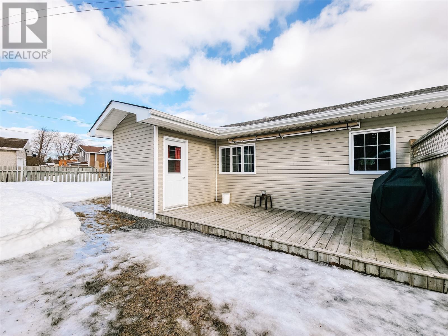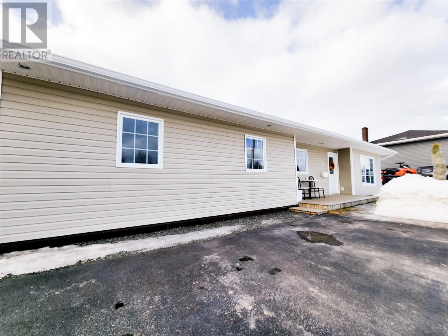3 Bedroom
2 Bathroom
1556 sqft
Bungalow
Fireplace
Baseboard Heaters
Landscaped
$269,900
Welcome to your dream family bungalow nestled in a sought-after neighborhood! This meticulously renovated 3-bedroom, 2-bathroom hidden gem boasts a single-level layout for effortless living. Situated against a picturesque woodland backdrop, this home offers tranquility and privacy, with the convenience of being a short stroll from Sheppard St Playground. Step inside to discover a bright and thoughtfully designed interior, featuring a beautiful well thought out kitchen adorned with wood cabinetry and built-in buffet, perfect for entertaining or casual family meals. The spacious master bedroom invites relaxation with its cozy built-in fireplace and ensuite bathroom, while two additional bedrooms provide ample space for the whole family. Enjoy the convenience of a large laundry room, a rear porch with built-in pantry, and plenty of storage throughout the home. French doors lead to a traditional dining room, ideal for hosting gatherings, while the generously sized living room is warmed by a cozy propane stove. Outside, a large patio with awning is the perfect entertainment space, an oversized paved driveway offers ample parking and rear yard access, complemented by two sheds for additional storage. The partially fenced and gated rear yard provides security and space for outdoor activities. With the option to easily convert the dining room into a Den or fourth bedroom, and potential for further expansion, this home offers versatility to suit your family's needs. Don't miss the opportunity to make this beloved, meticulously cared-for property your own! Schedule a viewing today and envision the possibilities awaiting you. (id:17991)
Property Details
|
MLS® Number
|
1268113 |
|
Property Type
|
Single Family |
|
Amenities Near By
|
Highway, Shopping |
|
Storage Type
|
Storage Shed |
Building
|
Bathroom Total
|
2 |
|
Bedrooms Above Ground
|
3 |
|
Bedrooms Total
|
3 |
|
Appliances
|
Dishwasher, Refrigerator, Stove |
|
Architectural Style
|
Bungalow |
|
Constructed Date
|
1989 |
|
Construction Style Attachment
|
Detached |
|
Exterior Finish
|
Vinyl Siding |
|
Fireplace Present
|
Yes |
|
Flooring Type
|
Laminate, Other |
|
Foundation Type
|
Concrete Slab |
|
Heating Fuel
|
Electric, Propane |
|
Heating Type
|
Baseboard Heaters |
|
Stories Total
|
1 |
|
Size Interior
|
1556 Sqft |
|
Type
|
House |
|
Utility Water
|
Municipal Water |
Land
|
Acreage
|
No |
|
Fence Type
|
Partially Fenced |
|
Land Amenities
|
Highway, Shopping |
|
Landscape Features
|
Landscaped |
|
Sewer
|
Municipal Sewage System |
|
Size Irregular
|
59x100 |
|
Size Total Text
|
59x100|4,051 - 7,250 Sqft |
|
Zoning Description
|
Res |
Rooms
| Level |
Type |
Length |
Width |
Dimensions |
|
Main Level |
Porch |
|
|
7x8 |
|
Main Level |
Laundry Room |
|
|
6.8x9.1 |
|
Main Level |
Foyer |
|
|
3.7x4.7 |
|
Main Level |
Bath (# Pieces 1-6) |
|
|
4 pc 5.7x7.7 |
|
Main Level |
Bedroom |
|
|
11.5x8.1 |
|
Main Level |
Bedroom |
|
|
9.9x9.3 |
|
Main Level |
Ensuite |
|
|
3 pc |
|
Main Level |
Primary Bedroom |
|
|
17.7x10.8 |
|
Main Level |
Dining Room |
|
|
11.7x12 |
|
Main Level |
Not Known |
|
|
11.6x17 |
|
Main Level |
Living Room |
|
|
15.8x15.8 |
https://www.realtor.ca/real-estate/26552054/33-southcott-drive-grand-falls-windsor

