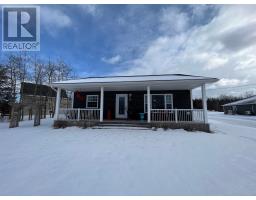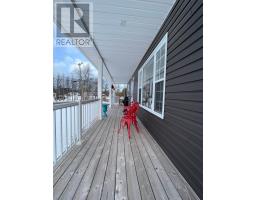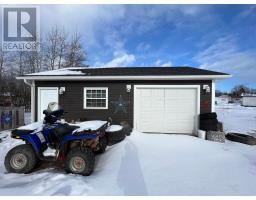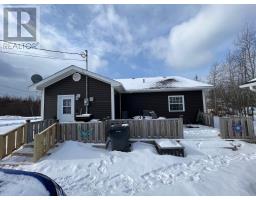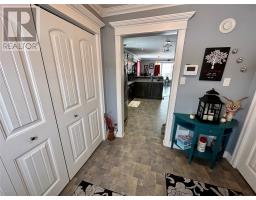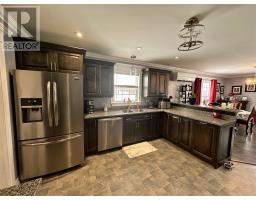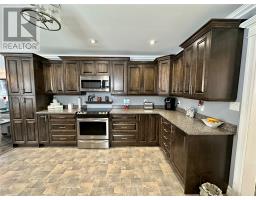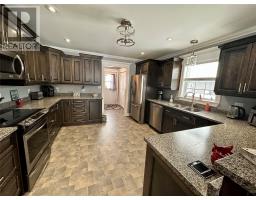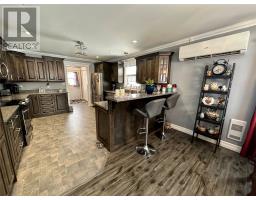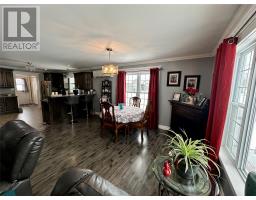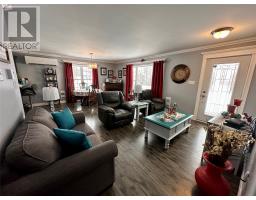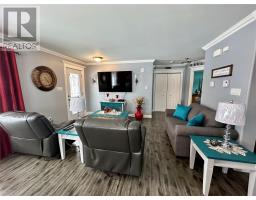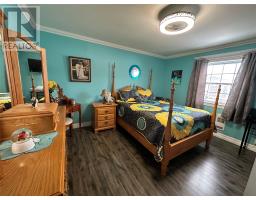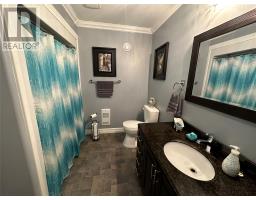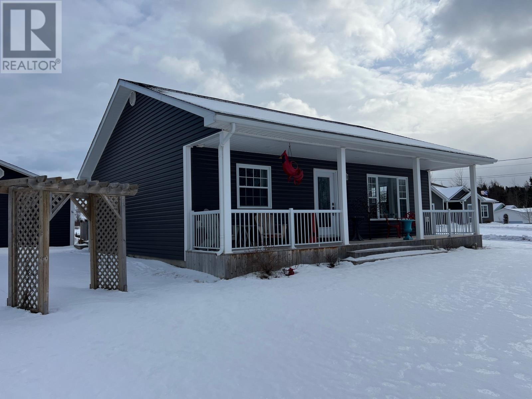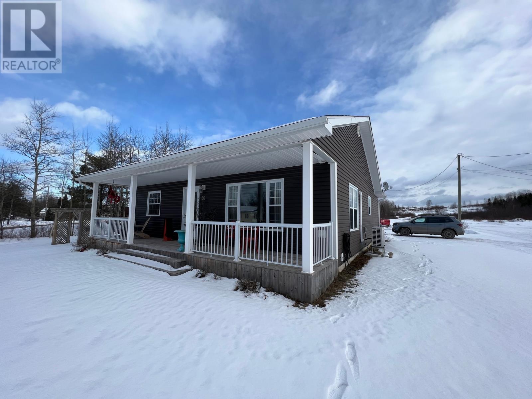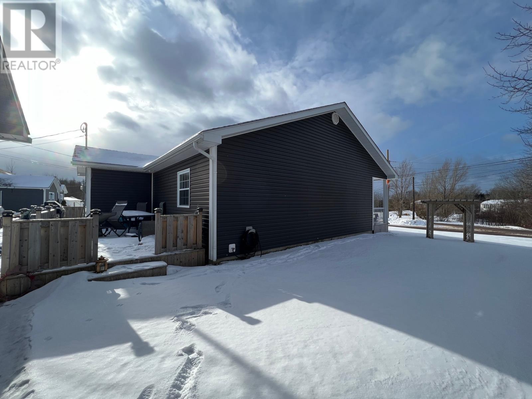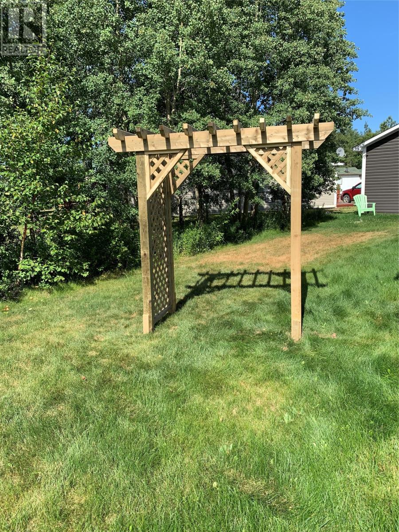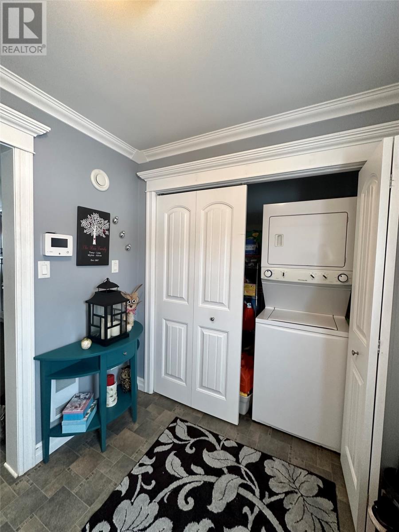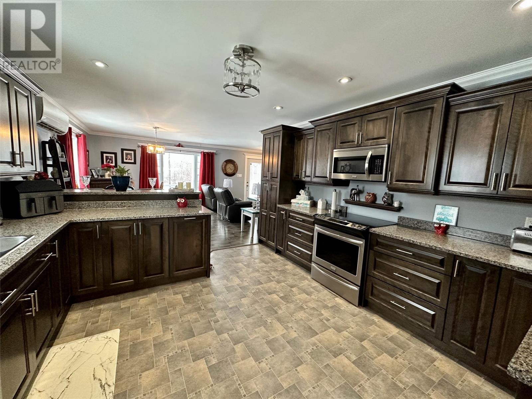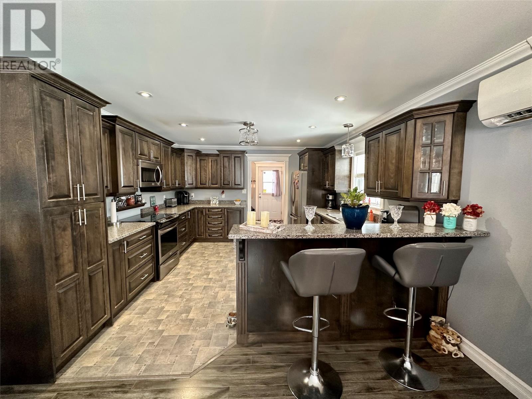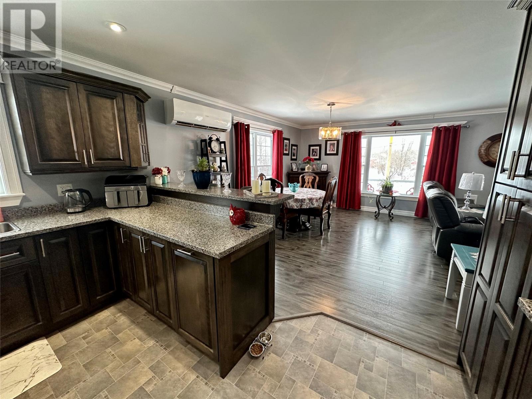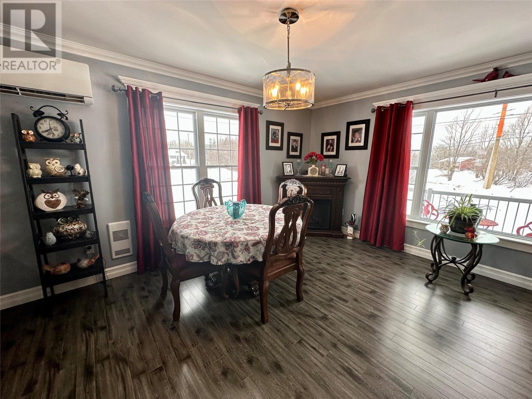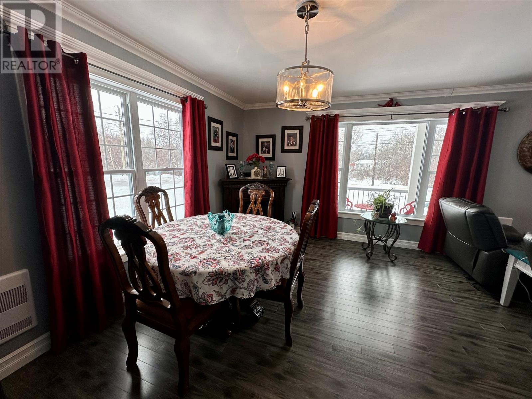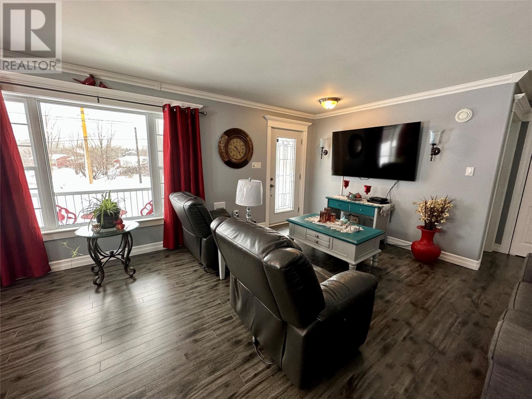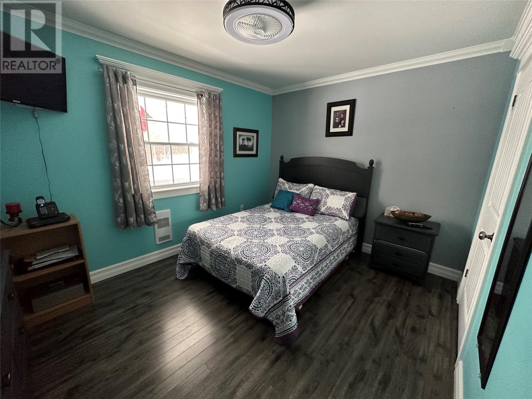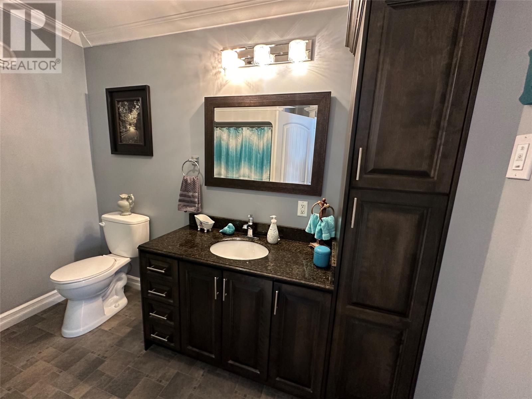1 Hancocks Lane Botwood, Newfoundland & Labrador A0H 1E0
Interested?
Contact us for more information

Darryl Butt
www.generationrealty.ca/

28 Cromer Ave
Grand Falls-Windsor, Newfoundland & Labrador A2A 1X2
(709) 489-7000
(709) 489-5601
www.generationrealty.ca/
$269,500
LOOK NO FURTHER! This eye-catching home built in 2017 has everything on 1 level! Large lot, front has been landscaped, driveway at rear allows for plenty of parking space , treated rear deck 11'x 20', relax on the covered front veranda 6'x 35.6'; detached garage 20'x 28' finished on the interior plus an electric heater in place. Home completed vinyl exterior finishes , aluminum eaves-trough. Interior features rear foyer/mudroom with a large double closet & a separate laundry closet; spacious kitchen area with plenty of custom stained cabinets with pantry, lunch-bar & stainless steel appliances; open concept dining & living area;2 bedrooms; full bath with one piece tub, large custom vanity with linen cabinet; both bedrooms features a walk-in closet. Laminate & vinyl flooring throughout; home heated by electric baseboard heat plus a mini-split heat pump great for both heating & air conditioning; crown moldings throughout; crawl space with concrete floor below home makes a great place for storage. A great place to call home! (id:17991)
Property Details
| MLS® Number | 1267432 |
| Property Type | Single Family |
| Amenities Near By | Highway, Recreation |
Building
| Bathroom Total | 1 |
| Bedrooms Above Ground | 2 |
| Bedrooms Total | 2 |
| Appliances | Alarm System, Dishwasher, Refrigerator, Microwave, See Remarks, Stove |
| Architectural Style | Bungalow |
| Constructed Date | 2017 |
| Construction Style Attachment | Detached |
| Exterior Finish | Vinyl Siding |
| Fireplace Present | No |
| Flooring Type | Laminate, Other |
| Foundation Type | Poured Concrete |
| Heating Fuel | Electric |
| Heating Type | Baseboard Heaters |
| Stories Total | 1 |
| Size Interior | 1181 Sqft |
| Type | House |
| Utility Water | Municipal Water |
Parking
| Detached Garage |
Land
| Access Type | Year-round Access |
| Acreage | No |
| Land Amenities | Highway, Recreation |
| Landscape Features | Partially Landscaped |
| Sewer | Municipal Sewage System |
| Size Irregular | 88.5'x110'x86'x116.6' |
| Size Total Text | 88.5'x110'x86'x116.6'|21,780 - 32,669 Sqft (1/2 - 3/4 Ac) |
| Zoning Description | Residential |
Rooms
| Level | Type | Length | Width | Dimensions |
|---|---|---|---|---|
| Main Level | Primary Bedroom | 12.4'x13.5' | ||
| Main Level | Bedroom | 9.7'x12.2' | ||
| Main Level | Bath (# Pieces 1-6) | 7.8'x9.3' 3pc | ||
| Main Level | Living Room/dining Room | 14.5'x21.5' | ||
| Main Level | Kitchen | 13'x14' | ||
| Main Level | Laundry Room | 2.6'x7.5' | ||
| Main Level | Mud Room | 7.4'x7.9' |
https://www.realtor.ca/real-estate/26474483/1-hancocks-lane-botwood

