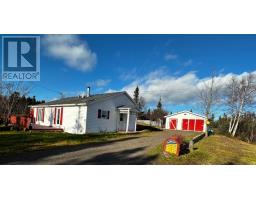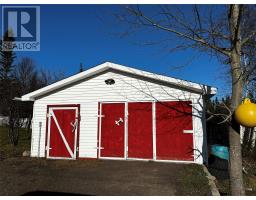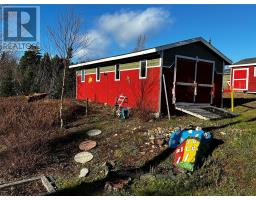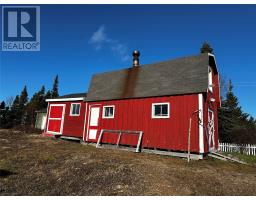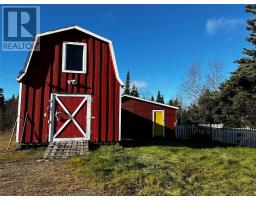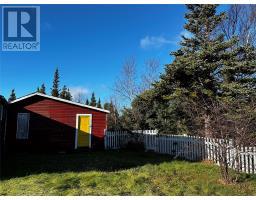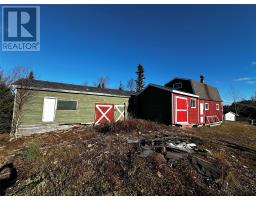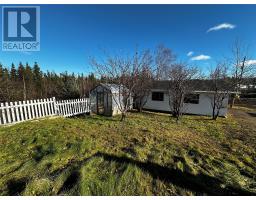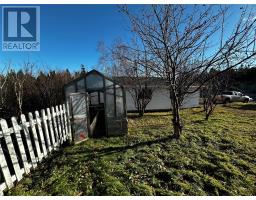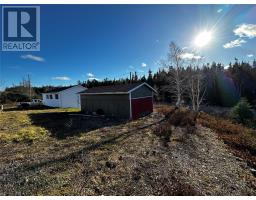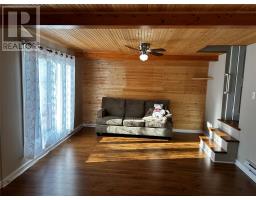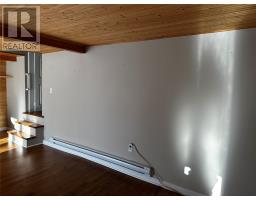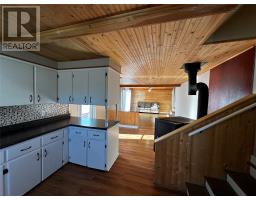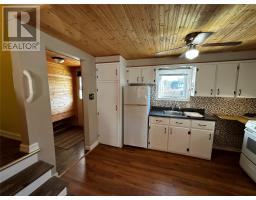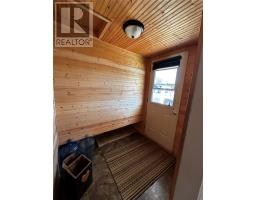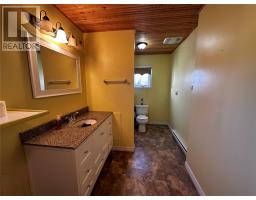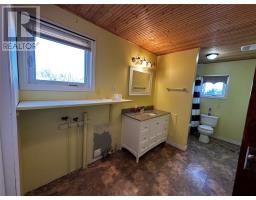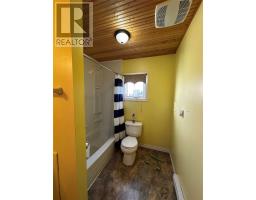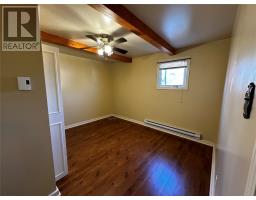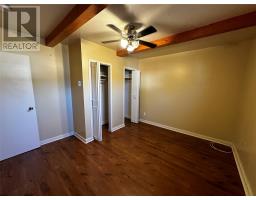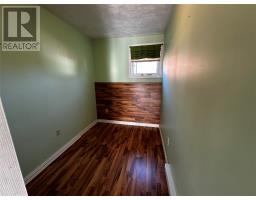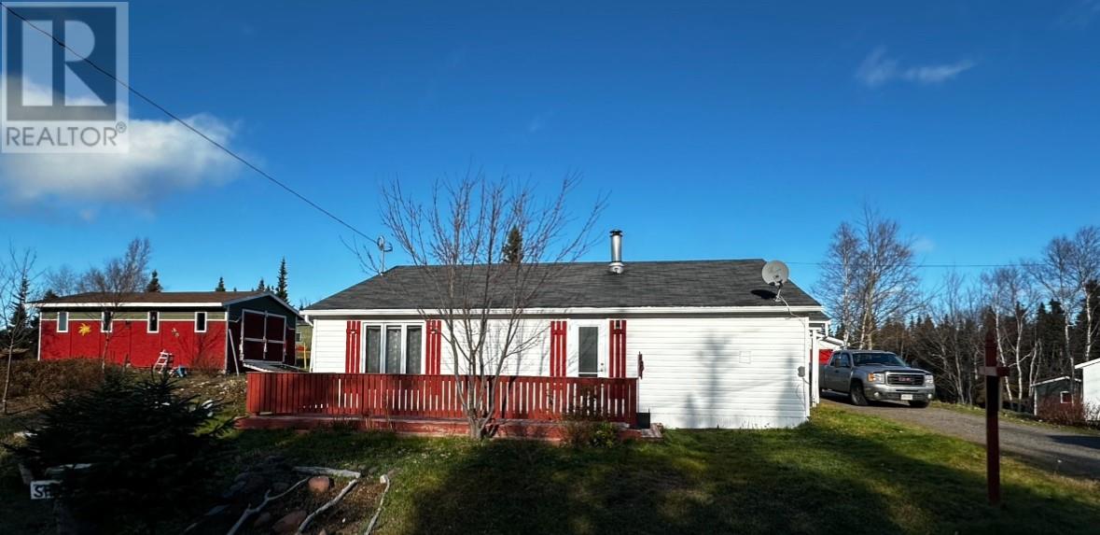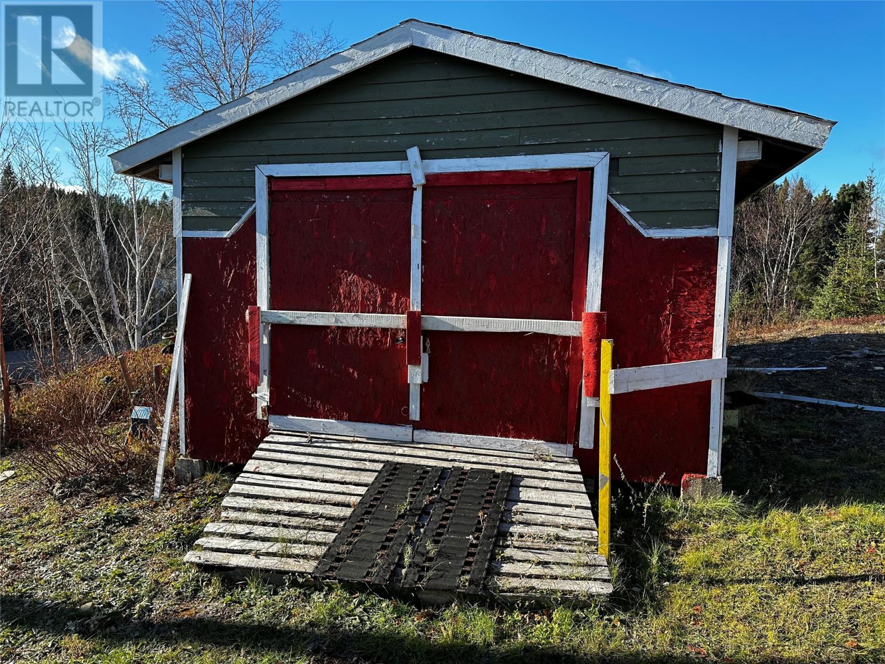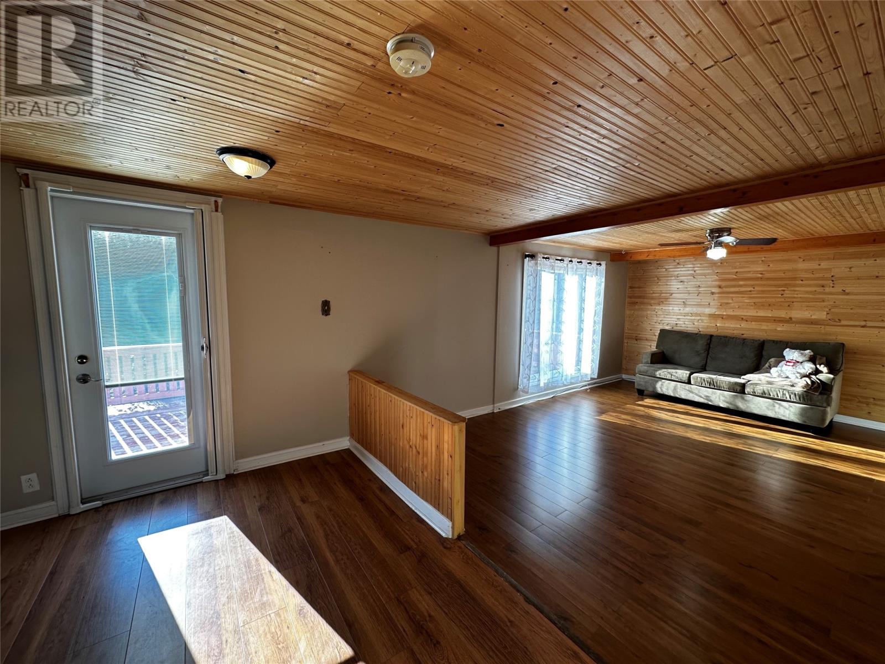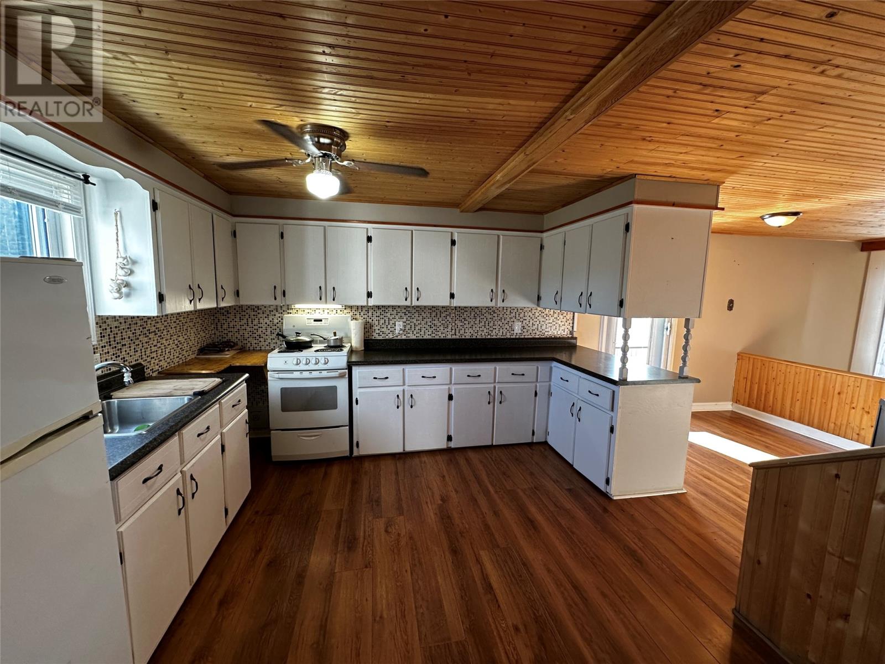2 Bedroom
1 Bathroom
950 sqft
Bungalow
Fireplace
Baseboard Heaters
Landscaped
$80,000
This cozy bungalow is located in the scenic town of Cottrell's Cove on an extra large lot. Suitable for year round living or as a cottage. This landscaped property is a gardeners dream surrounded by many fruit trees including damson, plum and cherry trees, vegetable garden and an 8' x 12' greenhouse. Also located on the property are 3 large sheds suitable for storing all your recreational vehicles, gardening supplies and one even has a second story. The home itself has an open concept kitchen/dining room/living room suitable for entertaining with a walk out to a 9' x 24' deck where you can watch the sun rise and set. A large combination bathroom/laundry room and 2 bedrooms finish off this cozy home. Lots of updates including new baseboard heaters, thermostats, laminate flooring, new stove pipe and an updated bathroom! Valley Comfort 12 hour burner with steel pipe and electric baseboard will keep you comfy even on the coldest of nights! (id:17991)
Property Details
|
MLS® Number
|
1265749 |
|
Property Type
|
Single Family |
|
Amenities Near By
|
Highway |
|
Storage Type
|
Storage Shed |
Building
|
Bathroom Total
|
1 |
|
Bedrooms Above Ground
|
2 |
|
Bedrooms Total
|
2 |
|
Appliances
|
Refrigerator, Stove |
|
Architectural Style
|
Bungalow |
|
Constructed Date
|
1975 |
|
Construction Style Attachment
|
Detached |
|
Exterior Finish
|
Vinyl Siding |
|
Fireplace Fuel
|
Wood |
|
Fireplace Present
|
Yes |
|
Fireplace Type
|
Woodstove |
|
Fixture
|
Drapes/window Coverings |
|
Flooring Type
|
Laminate, Other |
|
Heating Fuel
|
Electric, Wood |
|
Heating Type
|
Baseboard Heaters |
|
Stories Total
|
1 |
|
Size Interior
|
950 Sqft |
|
Type
|
House |
Parking
Land
|
Access Type
|
Year-round Access |
|
Acreage
|
No |
|
Fence Type
|
Partially Fenced |
|
Land Amenities
|
Highway |
|
Landscape Features
|
Landscaped |
|
Sewer
|
Septic Tank |
|
Size Irregular
|
148 X 194 X 129 X 205 |
|
Size Total Text
|
148 X 194 X 129 X 205|.5 - 9.99 Acres |
|
Zoning Description
|
Res |
Rooms
| Level |
Type |
Length |
Width |
Dimensions |
|
Main Level |
Porch |
|
|
4.5 x 6.3 |
|
Main Level |
Bath (# Pieces 1-6) |
|
|
8.3 x 16.10 |
|
Main Level |
Bedroom |
|
|
11.7 x 12.6 |
|
Main Level |
Bedroom |
|
|
6.5 x 11.3 |
|
Main Level |
Kitchen |
|
|
11 x 11.10 |
|
Main Level |
Living Room/dining Room |
|
|
12 x 24.3 |
https://www.realtor.ca/real-estate/26298929/10-main-road-cottrells-cove

