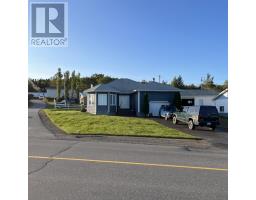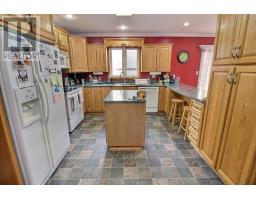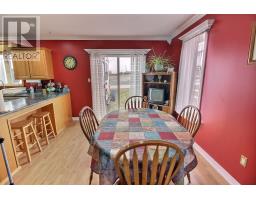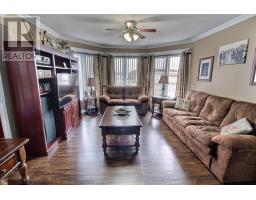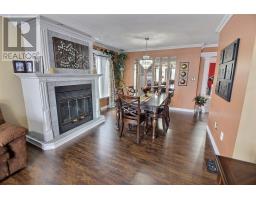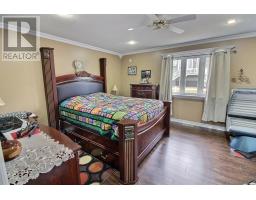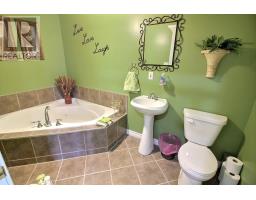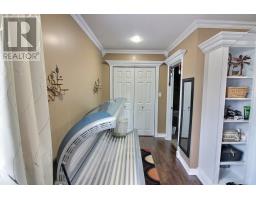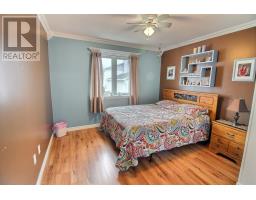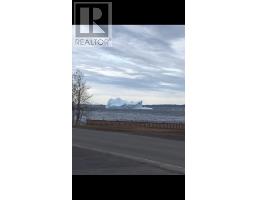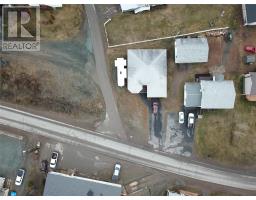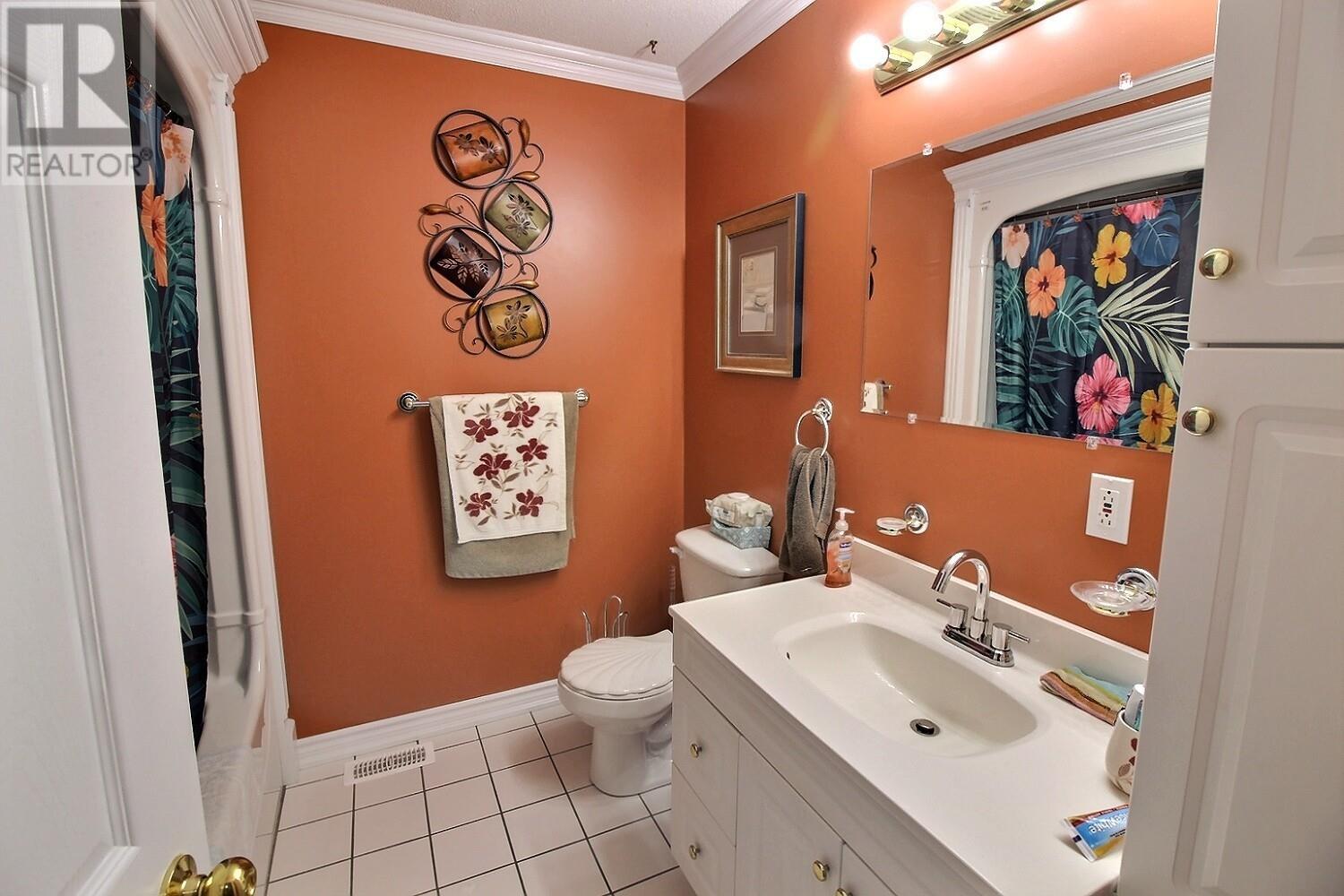3 Bedroom
2 Bathroom
1770 sqft
Bungalow
Forced Air
Landscaped
$239,000
Visit REALTOR website for additional information. Step inside & warm up by the cozy wood-burning fireplace during chilly winter nights, thanks to the wood/oil forced hot air service. The poured concrete foundation with crawl space provides you with peace of mind, knowing that you're sitting on a sturdy & durable foundation. You'll love the well-equipped kitchen, which features a spacious island & tons of storage space in the oak cupboards. And, it comes with all the appliances; a washer, dryer, fridge, stove, microwave, & dishwasher. But the cherry on top? The breathtaking ocean view, which adds to the tranquil & peaceful environment. This is the perfect space for anyone who loves nature, relaxation, & unwinding. Plus, it's fully furnished, making it an excellent choice for anyone looking for a move-in ready home. You'll have easy access to ATV & snowmobile trails. (id:17991)
Property Details
|
MLS® Number
|
1258514 |
|
Property Type
|
Single Family |
|
Equipment Type
|
None |
|
Rental Equipment Type
|
None |
Building
|
Bathroom Total
|
2 |
|
Bedrooms Above Ground
|
3 |
|
Bedrooms Total
|
3 |
|
Appliances
|
Dishwasher, Refrigerator, Microwave, Stove, Washer, Dryer |
|
Architectural Style
|
Bungalow |
|
Constructed Date
|
2001 |
|
Exterior Finish
|
Vinyl Siding |
|
Fireplace Present
|
No |
|
Flooring Type
|
Ceramic Tile, Laminate, Other |
|
Foundation Type
|
Concrete |
|
Heating Fuel
|
Oil |
|
Heating Type
|
Forced Air |
|
Stories Total
|
1 |
|
Size Interior
|
1770 Sqft |
|
Type
|
House |
|
Utility Water
|
Municipal Water |
Parking
Land
|
Access Type
|
Year-round Access |
|
Acreage
|
No |
|
Landscape Features
|
Landscaped |
|
Sewer
|
Municipal Sewage System |
|
Size Irregular
|
709 Sq.m. |
|
Size Total Text
|
709 Sq.m.|under 1/2 Acre |
|
Zoning Description
|
Res |
Rooms
| Level |
Type |
Length |
Width |
Dimensions |
|
Main Level |
Laundry Room |
|
|
9’11x6’8 |
|
Main Level |
Bedroom |
|
|
8’11x10’7 |
|
Main Level |
Bedroom |
|
|
11’x10’7 |
|
Main Level |
Other |
|
|
5’7x5’10 |
|
Main Level |
Ensuite |
|
|
3PC |
|
Main Level |
Primary Bedroom |
|
|
12’11x14’7 |
|
Main Level |
Foyer |
|
|
5’7x10’2 |
|
Main Level |
Bath (# Pieces 1-6) |
|
|
3PC |
|
Main Level |
Living Room |
|
|
26’2x11’7 |
|
Main Level |
Kitchen |
|
|
16’4x11’11 |
|
Main Level |
Dining Room |
|
|
9’8x16’4 |
https://www.realtor.ca/real-estate/25629588/107-main-street-triton

