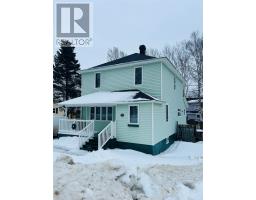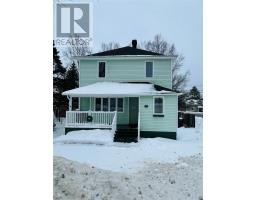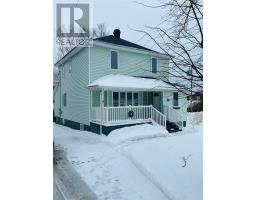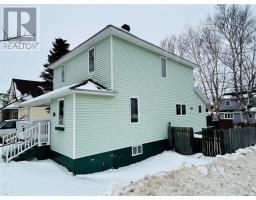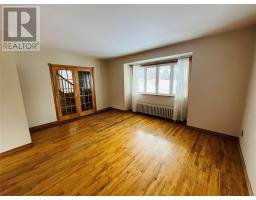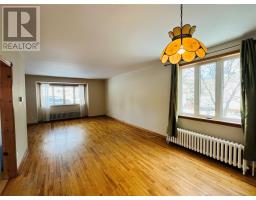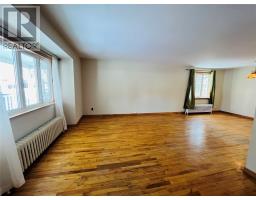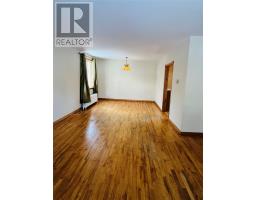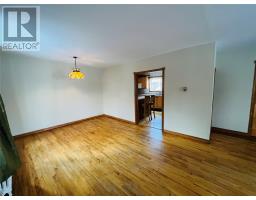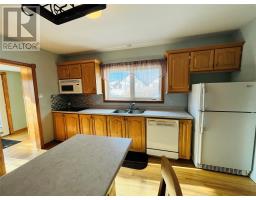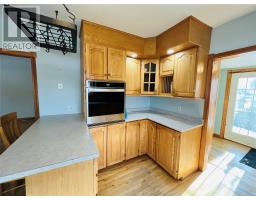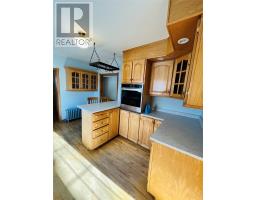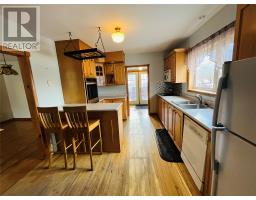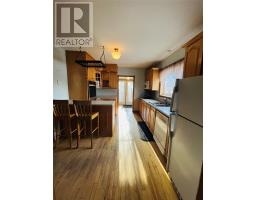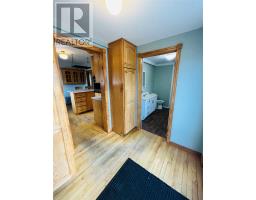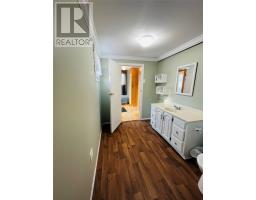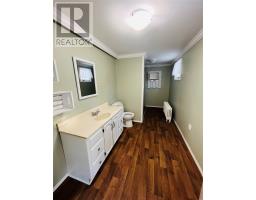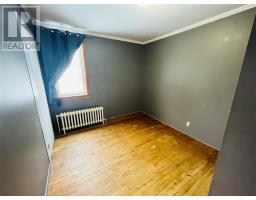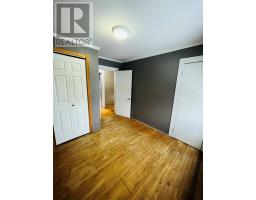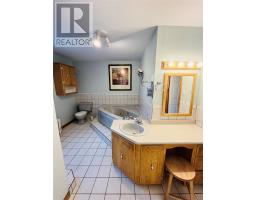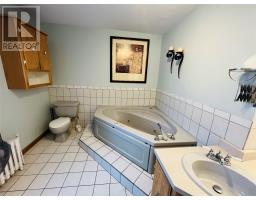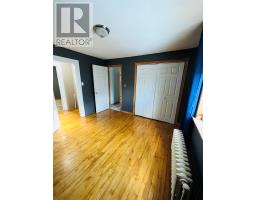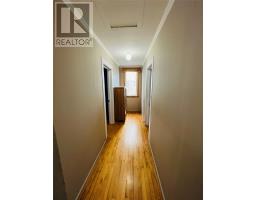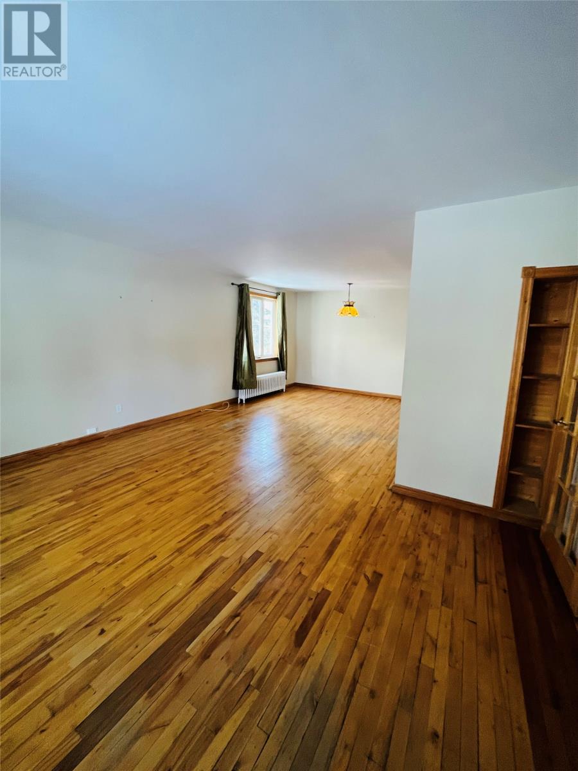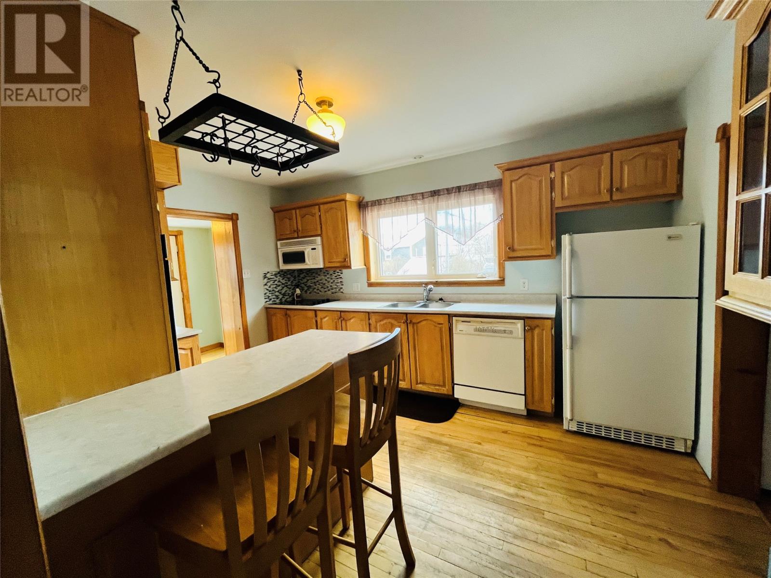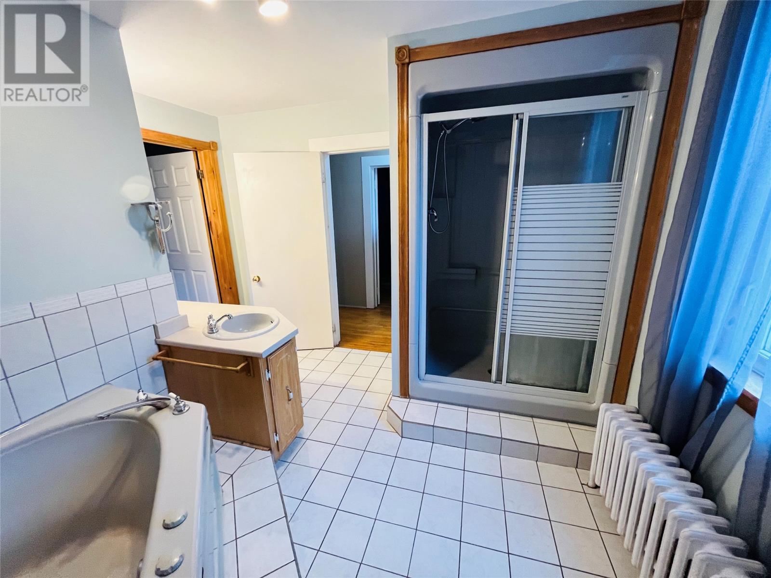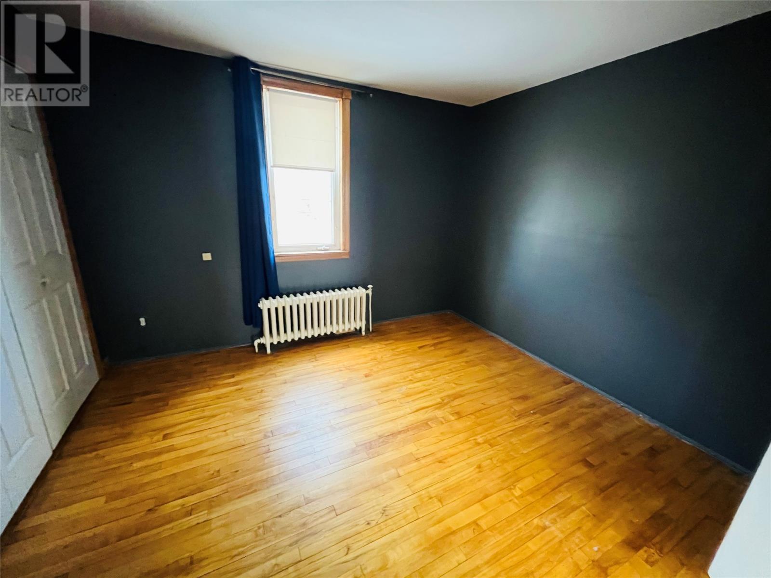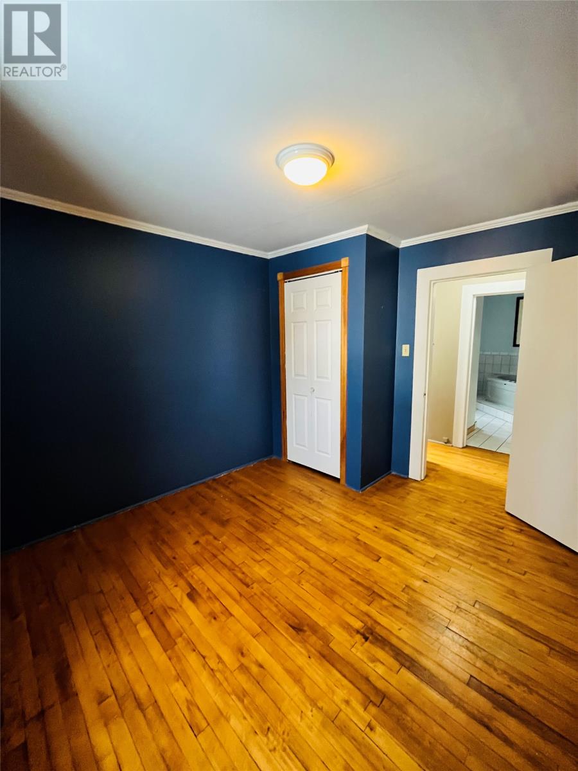12 Greenwood Avenue Grand Falls-Windsor, Newfoundland & Labrador A2A 1S5
Interested?
Contact us for more information
Jackie Warford

28 Cromer Ave
Grand Falls-Windsor, Newfoundland & Labrador A2A 1X2
(709) 489-7000
(709) 489-5601
www.generationrealty.ca/
$179,000
Centrally located in a well established neighbourhood. Walking distance to schools and college. Enjoy the warm summer evenings on the covered front verandah or rear deck. Fully landscaped lot with mature trees, asphalt drive. Interior main floor consists of a large living / dining room area; kitchen with oak cabinets, built-in display cabinet, lunch bar, built-in stove, oven, dishwasher and microwave/rangehood combination; ½ bath / laundry room; front and rear foyers. Second floor consists of three bedrooms, primary bedroom features double closet and door to main bath with a corner whirlpool tub and walk-in shower with ceramic tile. Hardwood flooring in most areas of the home. Home heated with hot water radiation. Exterior of the home complete with vinyl siding and windows. Recent panel upgrade to 200 amp service. (id:17991)
Property Details
| MLS® Number | 1267717 |
| Property Type | Single Family |
Building
| Bathroom Total | 2 |
| Bedrooms Above Ground | 3 |
| Bedrooms Total | 3 |
| Appliances | Cooktop, Dishwasher, Refrigerator, Microwave, Oven - Built-in, Whirlpool |
| Constructed Date | 1957 |
| Construction Style Attachment | Detached |
| Exterior Finish | Vinyl Siding |
| Fireplace Present | No |
| Flooring Type | Ceramic Tile, Hardwood, Other |
| Foundation Type | Concrete |
| Half Bath Total | 1 |
| Heating Fuel | Oil |
| Heating Type | Hot Water Radiator Heat |
| Stories Total | 1 |
| Size Interior | 1486 Sqft |
| Type | House |
| Utility Water | Municipal Water |
Land
| Access Type | Year-round Access |
| Acreage | No |
| Landscape Features | Landscaped |
| Sewer | Municipal Sewage System |
| Size Irregular | 56.25 X 96.36 X 57.18 X 87.63 |
| Size Total Text | 56.25 X 96.36 X 57.18 X 87.63|under 1/2 Acre |
| Zoning Description | Res |
Rooms
| Level | Type | Length | Width | Dimensions |
|---|---|---|---|---|
| Second Level | Primary Bedroom | 11.4' X 11.2' | ||
| Second Level | Bedroom | 11.3' X 10.2' | ||
| Second Level | Bedroom | 9.1' X 11.3' | ||
| Second Level | Bath (# Pieces 1-6) | 11.2' X 8.8' | ||
| Main Level | Bath (# Pieces 1-6) | 14.8' X 6.7' | ||
| Main Level | Kitchen | 13.9' X 10.9' | ||
| Main Level | Dining Room | 14.1' X 12' | ||
| Main Level | Living Room | 15.1' X 11' |
https://www.realtor.ca/real-estate/26503624/12-greenwood-avenue-grand-falls-windsor

