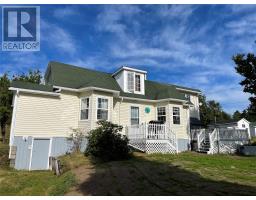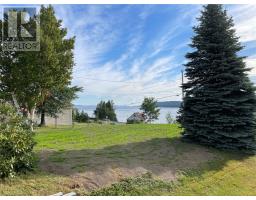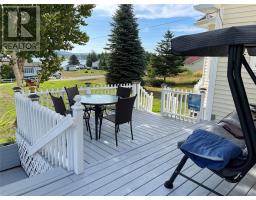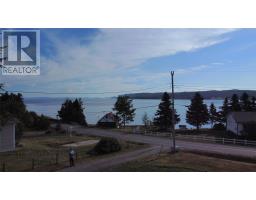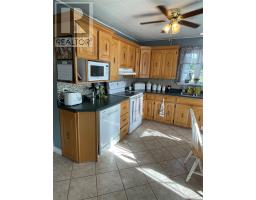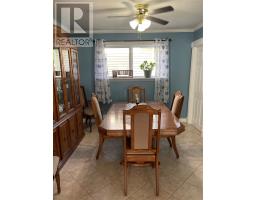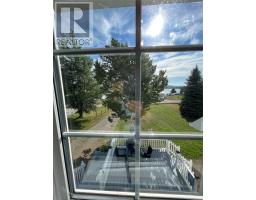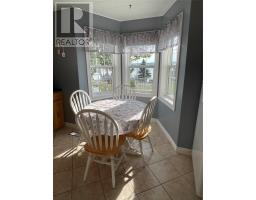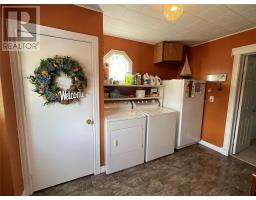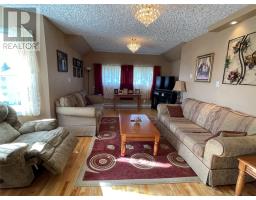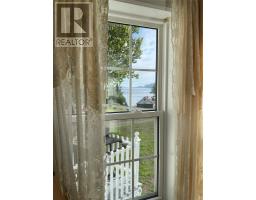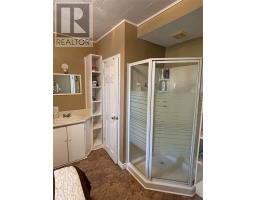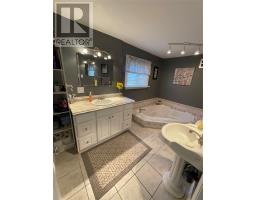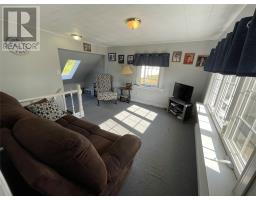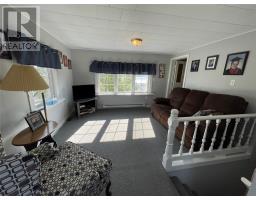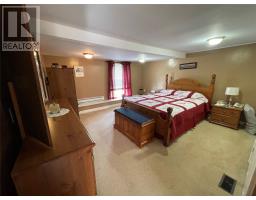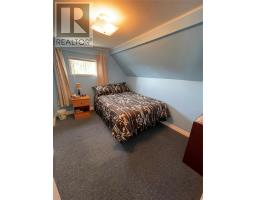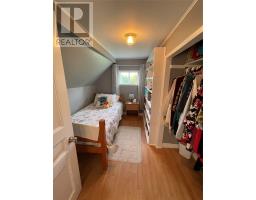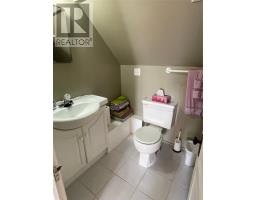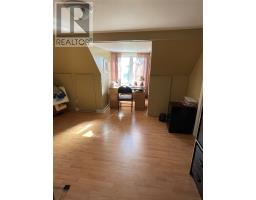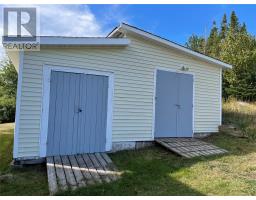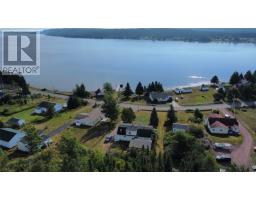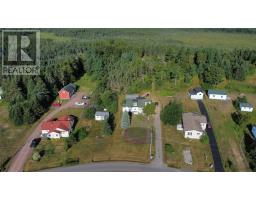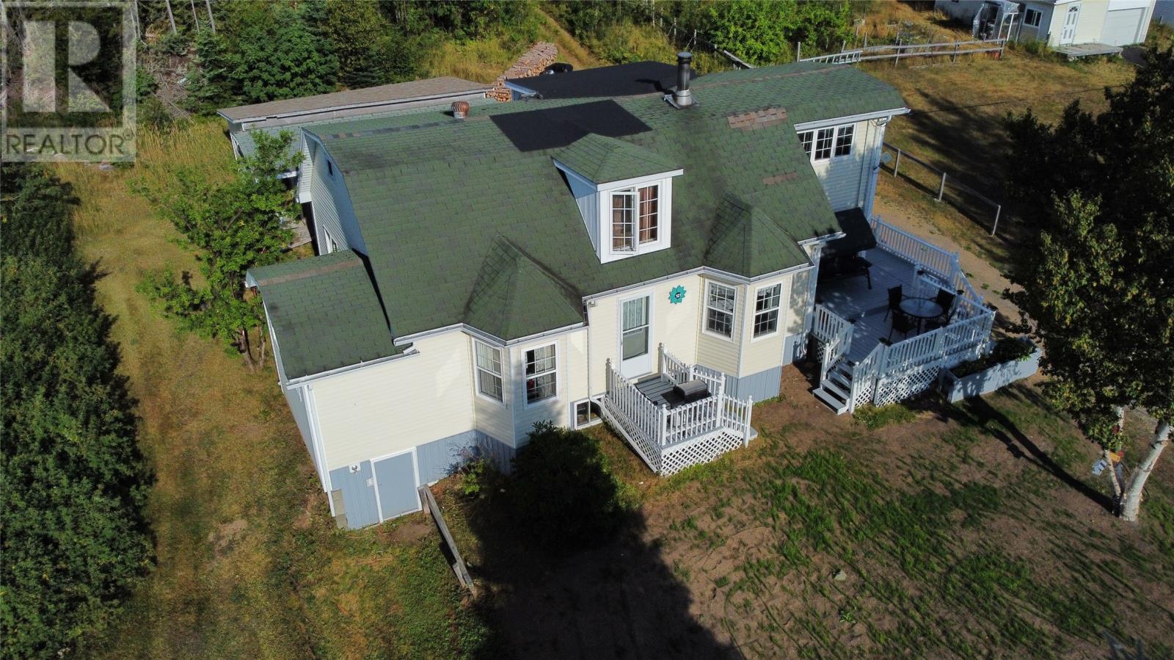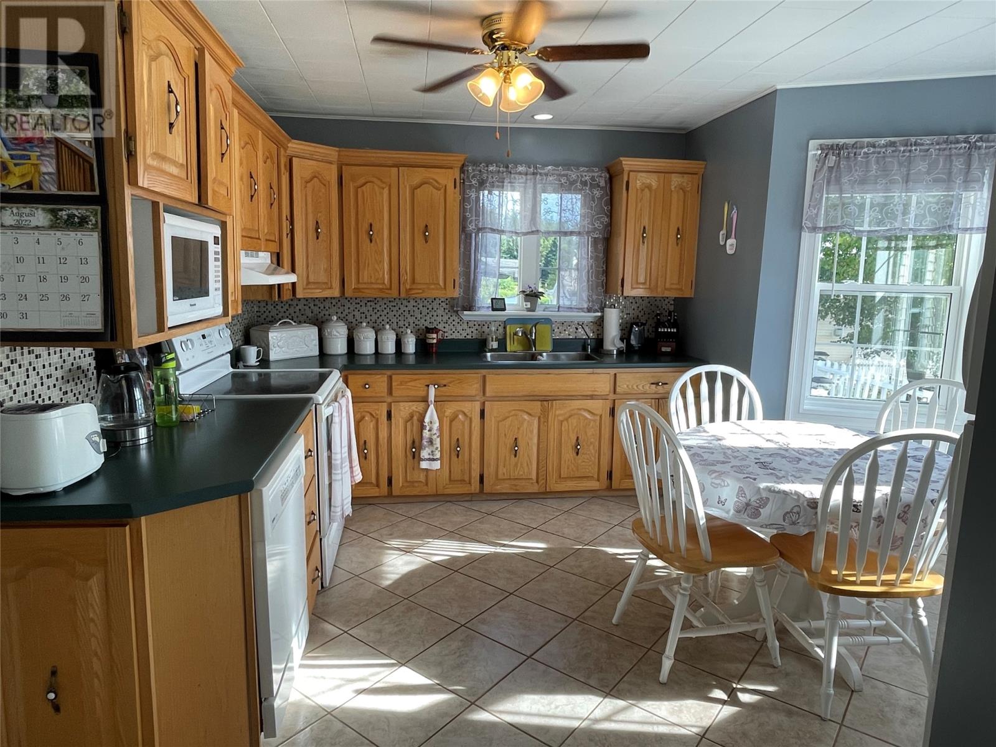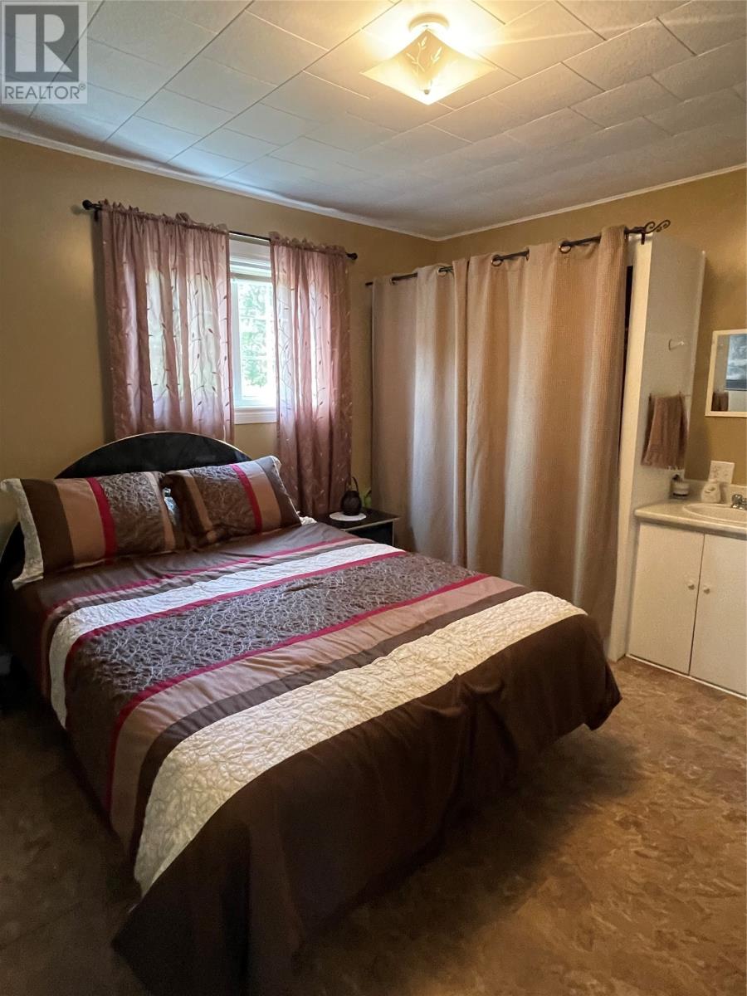4 Bedroom
3 Bathroom
3001 sqft
Baseboard Heaters
$154,900
Check out the spacious Cape Cod home sitting on close to an acre lot in the quiet town of Laurenceton. This home has 4 bedrooms, 2 and 1/2 baths, large living room, a 2nd level rec room with an awesome ocean view and lots of storage areas. Sit on your quiet front deck and enjoy the serenity of beautiful Kite Cove. If you enjoy the outdoor life, this is the place for you! Laurenceton has an excellent bay for boating and kayaking during the summer and lots of trails for quad and ski-do'ing in the fall and winters. The bay offers two former WW2 sites (Wiseman's Cove and Phillip's head) that are just a short boating trip or paddle away. You can enjoy some great salmon fishing on the exploits river, ski-doing to Mount Payton and the list goes on. This community is an hidden gem, twenty minutes to Lewisporte. (id:17991)
Property Details
|
MLS® Number
|
1257463 |
|
Property Type
|
Single Family |
|
Storage Type
|
Storage Shed |
|
View Type
|
Ocean View |
Building
|
Bathroom Total
|
3 |
|
Bedrooms Above Ground
|
4 |
|
Bedrooms Total
|
4 |
|
Constructed Date
|
1940 |
|
Construction Style Attachment
|
Detached |
|
Exterior Finish
|
Vinyl Siding |
|
Fireplace Present
|
No |
|
Flooring Type
|
Mixed Flooring |
|
Foundation Type
|
Block |
|
Heating Fuel
|
Electric, Wood |
|
Heating Type
|
Baseboard Heaters |
|
Stories Total
|
1 |
|
Size Interior
|
3001 Sqft |
|
Type
|
House |
Land
|
Acreage
|
No |
|
Sewer
|
Septic Tank |
|
Size Irregular
|
83x438x82x417 |
|
Size Total Text
|
83x438x82x417|32,670 - 43,559 Sqft (3/4 - 1 Ac) |
|
Zoning Description
|
Res. |
Rooms
| Level |
Type |
Length |
Width |
Dimensions |
|
Second Level |
Recreation Room |
|
|
11.8x11.9 |
|
Second Level |
Bath (# Pieces 1-6) |
|
|
4.11x7.55 |
|
Second Level |
Bedroom |
|
|
7x10.2 |
|
Second Level |
Bedroom |
|
|
8.3x10.2 |
|
Second Level |
Primary Bedroom |
|
|
13.9x15.11 |
|
Basement |
Storage |
|
|
5.11x12.10 |
|
Basement |
Storage |
|
|
9.5x14 |
|
Basement |
Cold Room |
|
|
5x5.5 |
|
Basement |
Hobby Room |
|
|
15.1x16.4 |
|
Basement |
Utility Room |
|
|
5x8 |
|
Main Level |
Bath (# Pieces 1-6) |
|
|
3x3.7 |
|
Main Level |
Bath (# Pieces 1-6) |
|
|
6.3x11.3 |
|
Main Level |
Bedroom |
|
|
10.9x13.4 |
|
Main Level |
Living Room |
|
|
11.5x20.1 |
|
Main Level |
Dining Room |
|
|
10x10.3 |
|
Main Level |
Not Known |
|
|
10.3x11.6 |
|
Main Level |
Porch |
|
|
11.7x11.8 |
https://www.realtor.ca/real-estate/25526578/121-main-street-laurenceton

