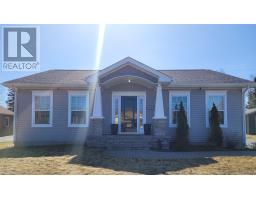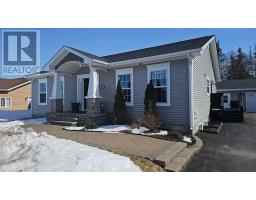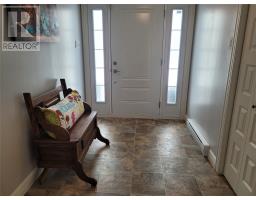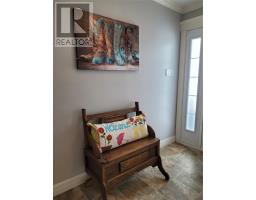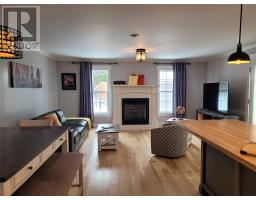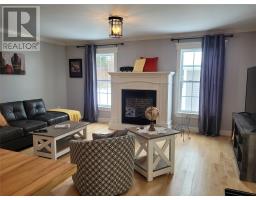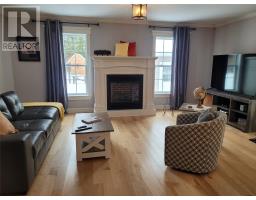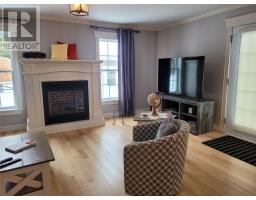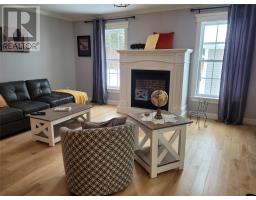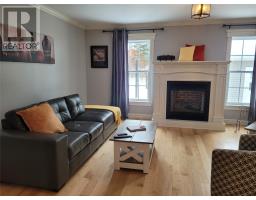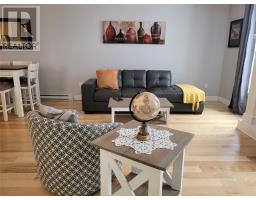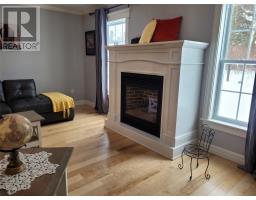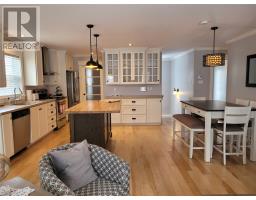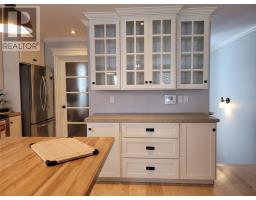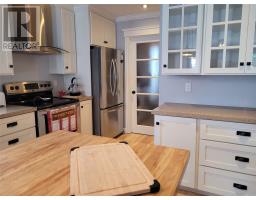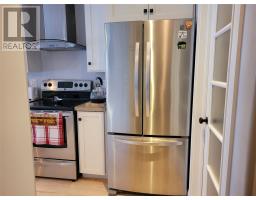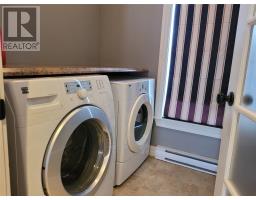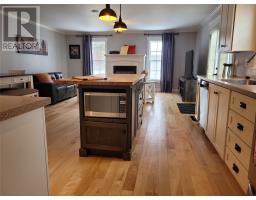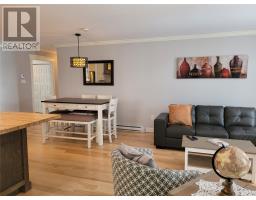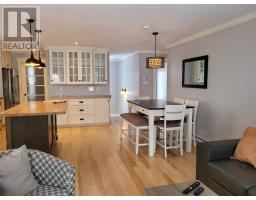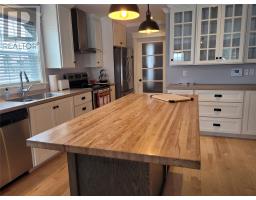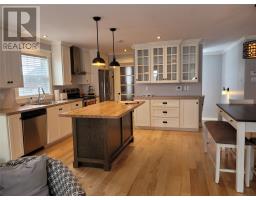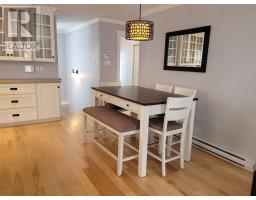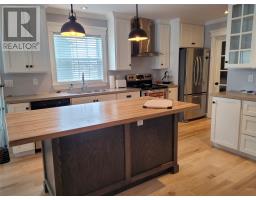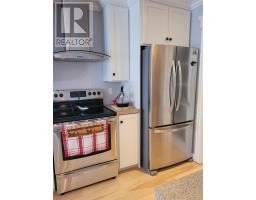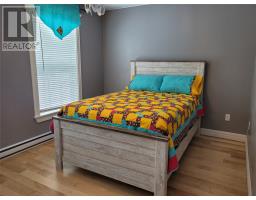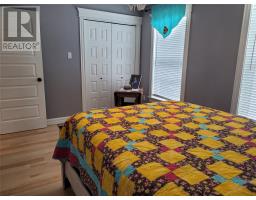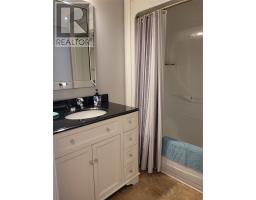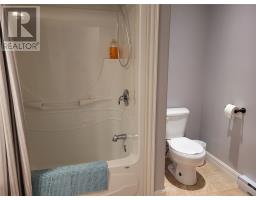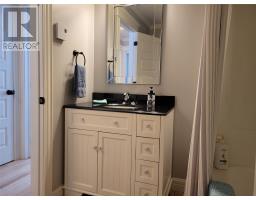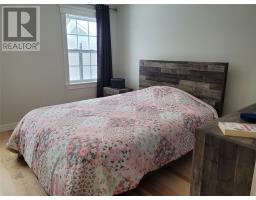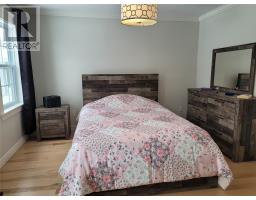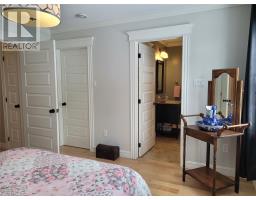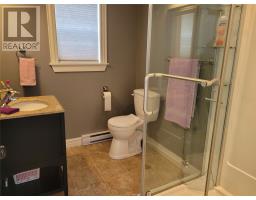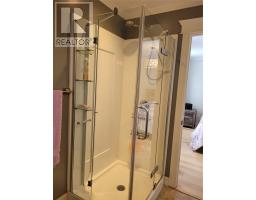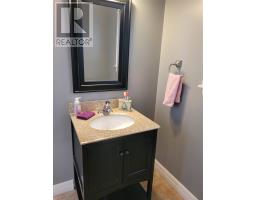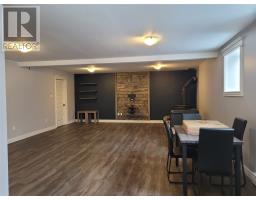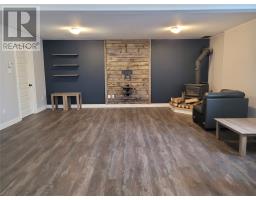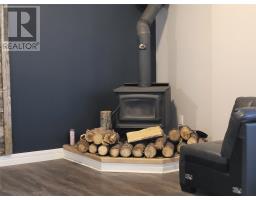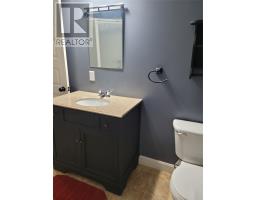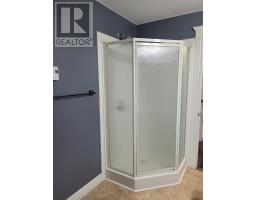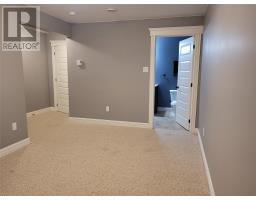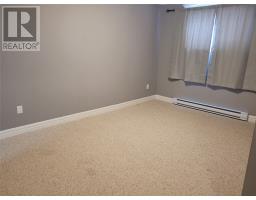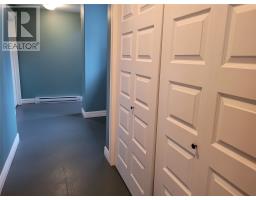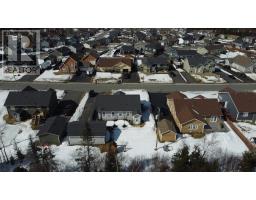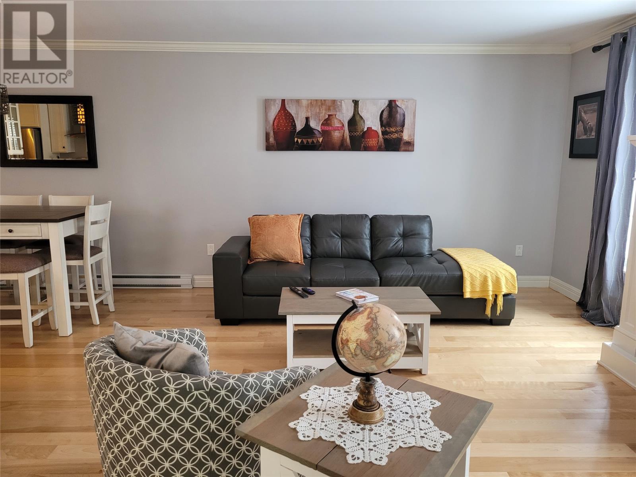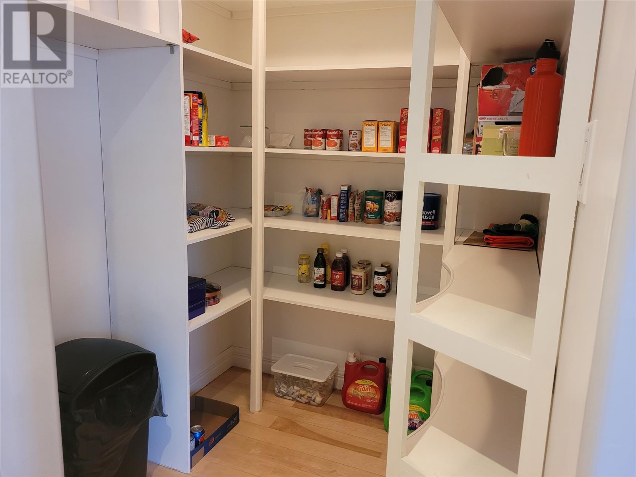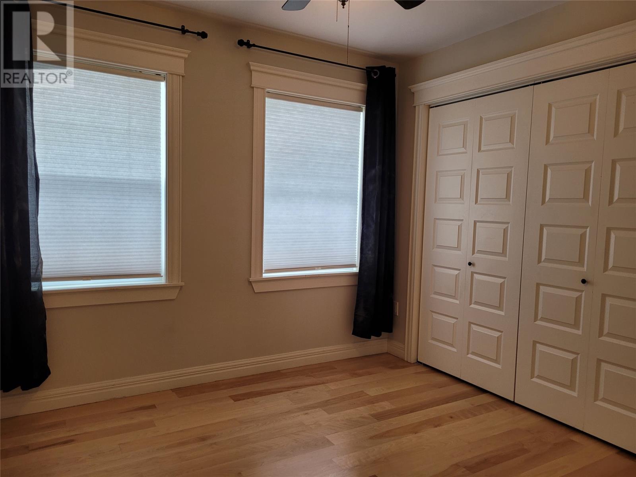4 Bedroom
3 Bathroom
2900 sqft
Bungalow
Fireplace
Air Exchanger
Baseboard Heaters
Landscaped
$399,900
Discover the charm of 149 McHugh Street, a modern and meticulously maintained single-family residence nestled in the desirable Grenfell Estates subdivision. This property offers an exceptional opportunity for first-time homebuyers, growing families, or those looking to enjoy their retirement years in style. Upon entering this home, you are greeted by an inviting foyer that leads into an open-concept living area, where natural light floods the area, creating a warm and inviting atmosphere. The living room, complete with a cozy fireplace, flows seamlessly into the custom kitchen, featuring exquisite cabinets, a large island, and a walk-in pantry. A custom hutch area, perfect for a coffee bar, adds a touch of sophistication to the area . With 3 plus 1 bedrooms, including a spacious primary bedroom complete with walk-in closet and modern ensuite boasting a corner glass shower, this home is designed for comfort and privacy. Additional features include two more spacious bedrooms on the main floor, and spacious main bath. Practicality is ensured with a main floor laundry so there is absolutely no need to head downstairs unless you really want to! Downstairs you will find a large family room with a wood-burning stove perfect for evenings at home with loved ones, a sizable bedroom and bathroom. A large mudroom with ample storage for outerwear, and a sizeable utility room for wood storage completes this space. Outside, a detached 20x28 garage, wired, insulated, and heated, provides the perfect workspace or storage solution, complemented by a convenient double paved driveway and a charming interlocking brick walkway. Entertaining is a breeze with the two-level deck and walkout from the basement, all set on an ice block foundation with extra insulation below the siding and energy-efficient lo-E argon windows. Ideal for those embarking on home ownership, expanding their family, or seeking a peaceful retreat, this is the perfect family home for starting out or slowing down. (id:17991)
Property Details
|
MLS® Number
|
1268704 |
|
Property Type
|
Single Family |
|
Amenities Near By
|
Highway, Recreation, Shopping |
|
Equipment Type
|
None |
|
Rental Equipment Type
|
None |
Building
|
Bathroom Total
|
3 |
|
Bedrooms Above Ground
|
3 |
|
Bedrooms Below Ground
|
1 |
|
Bedrooms Total
|
4 |
|
Appliances
|
Dishwasher, Refrigerator, Stove, Washer, Dryer |
|
Architectural Style
|
Bungalow |
|
Constructed Date
|
2013 |
|
Construction Style Attachment
|
Detached |
|
Cooling Type
|
Air Exchanger |
|
Exterior Finish
|
Vinyl Siding |
|
Fireplace Fuel
|
Wood,propane |
|
Fireplace Present
|
Yes |
|
Fireplace Type
|
Woodstove,insert |
|
Flooring Type
|
Hardwood, Laminate, Other |
|
Foundation Type
|
Concrete |
|
Heating Fuel
|
Electric, Wood |
|
Heating Type
|
Baseboard Heaters |
|
Stories Total
|
1 |
|
Size Interior
|
2900 Sqft |
|
Type
|
House |
|
Utility Water
|
Municipal Water |
Parking
Land
|
Access Type
|
Year-round Access |
|
Acreage
|
No |
|
Land Amenities
|
Highway, Recreation, Shopping |
|
Landscape Features
|
Landscaped |
|
Sewer
|
Municipal Sewage System |
|
Size Irregular
|
75x120 |
|
Size Total Text
|
75x120 |
|
Zoning Description
|
Res. |
Rooms
| Level |
Type |
Length |
Width |
Dimensions |
|
Lower Level |
Utility Room |
|
|
18.4x16.6 |
|
Lower Level |
Mud Room |
|
|
18.4x6.11 |
|
Lower Level |
Bath (# Pieces 1-6) |
|
|
9.8x6.9 |
|
Lower Level |
Bedroom |
|
|
14.7x15.1 |
|
Lower Level |
Family Room |
|
|
34x18.10 |
|
Main Level |
Bath (# Pieces 1-6) |
|
|
6.10x8.10 |
|
Main Level |
Bedroom |
|
|
9.1x10.1 |
|
Main Level |
Bedroom |
|
|
9.10x13.8 |
|
Main Level |
Other |
|
|
8x5.6(walk-in) |
|
Main Level |
Ensuite |
|
|
8x6.2 |
|
Main Level |
Primary Bedroom |
|
|
12.6x12 |
|
Main Level |
Laundry Room |
|
|
5.10x8.2 |
|
Main Level |
Not Known |
|
|
5.10x5.4 |
|
Main Level |
Living Room/fireplace |
|
|
14x17.9 |
|
Main Level |
Kitchen |
|
|
12x17.9Dining |
|
Main Level |
Foyer |
|
|
9.10x6.5 |
https://www.realtor.ca/real-estate/26625391/149-mchugh-street-grand-falls-windsor

