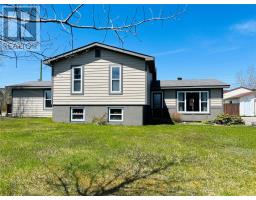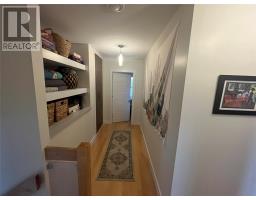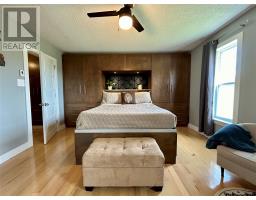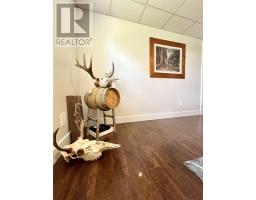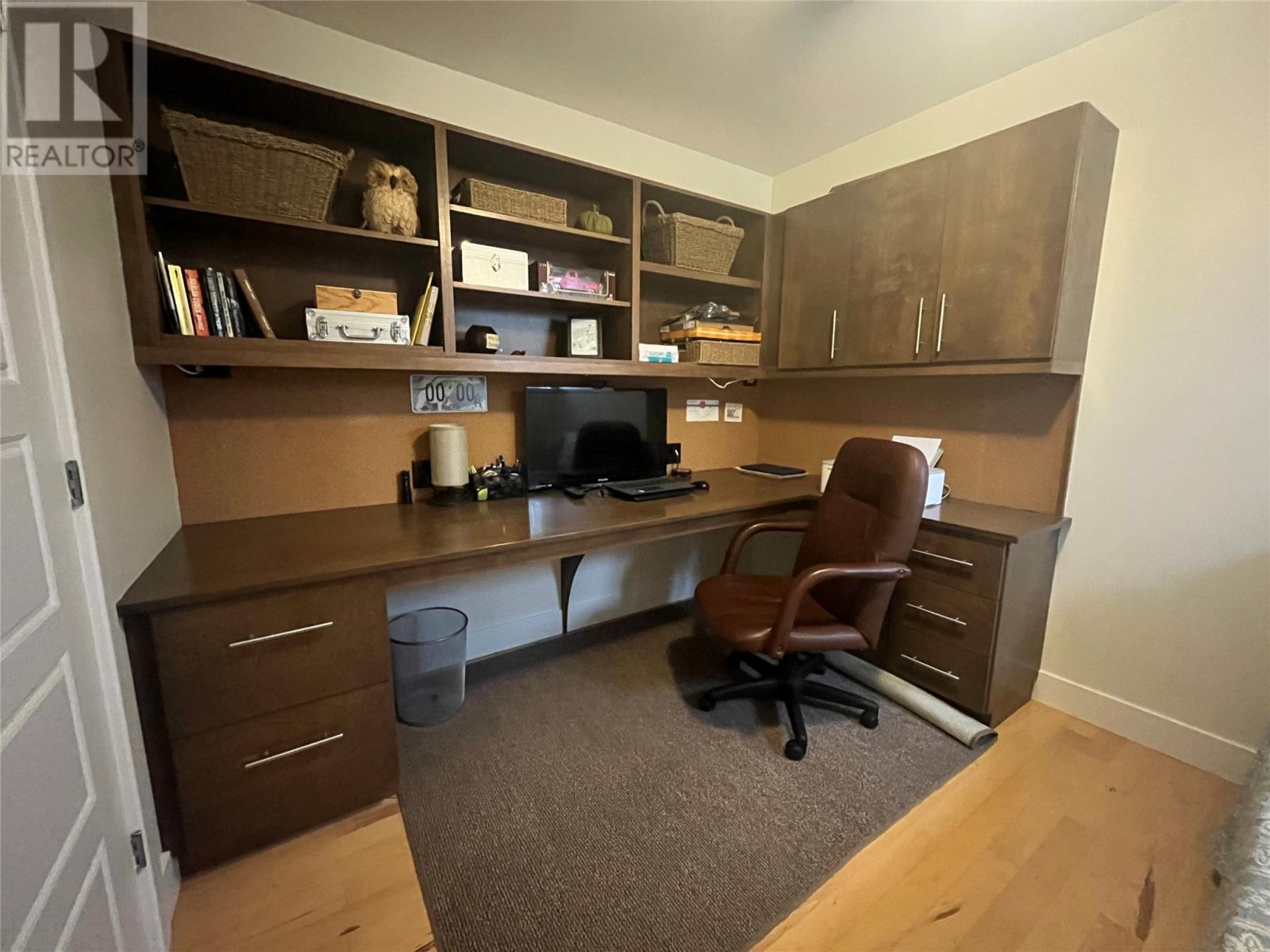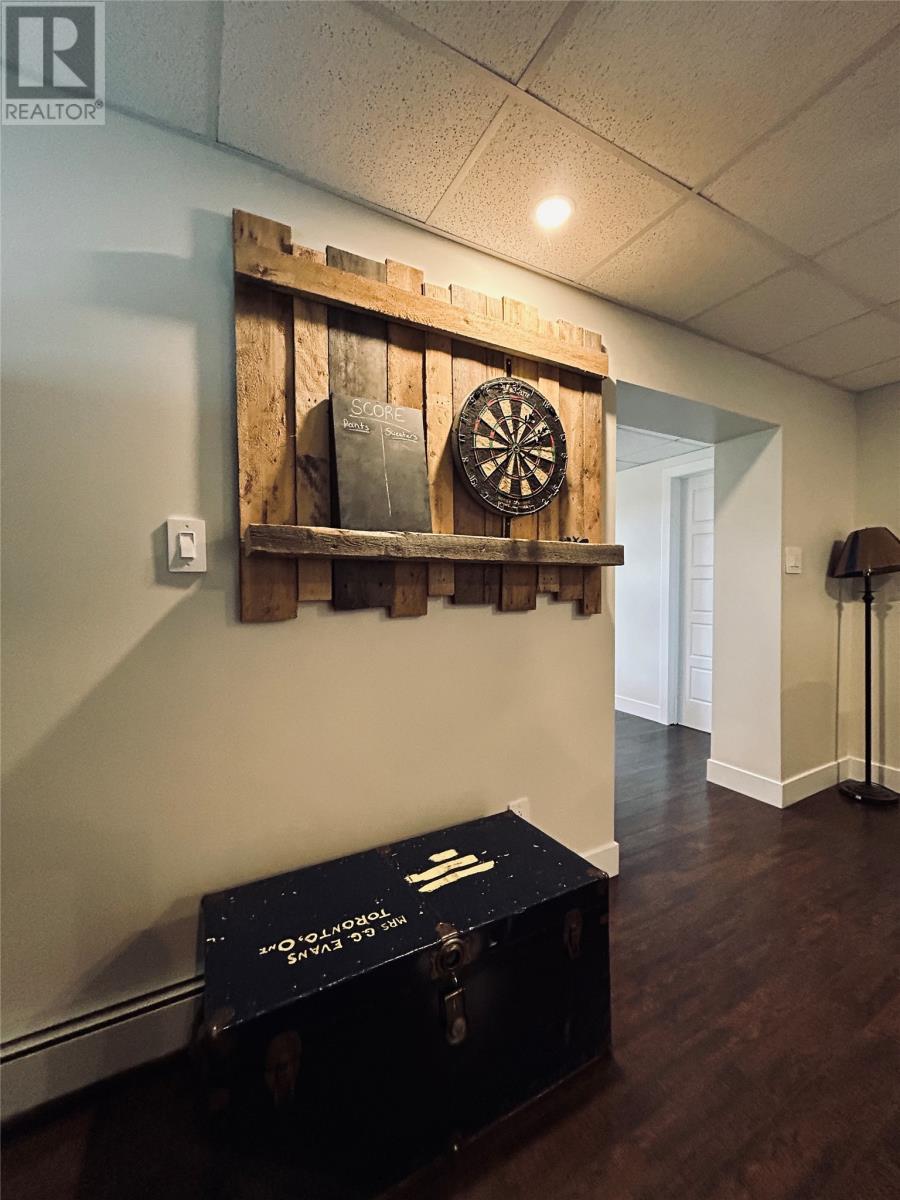3 Bedroom
4 Bathroom
3246 sqft
Fireplace
Landscaped
$239,000
Welcome to 18 Treeview Lane! Located on a quiet street in the scenic town of Northern Arm is this stunning 3 Bedroom, 31/2 bathroom family home. You will be impressed with all the custom details and finishes throughout this home. Main floor features an open concept living space with maple flooring, tons of natural light and a gorgeous chefs kitchen with birch cabinetry, stainless appliances, oversized pantry and a large island peninsula with pendant lighting the perfect space for entertaining or for family gatherings. Upper level boats a large primary suite built-in cabinets with overhead lighting enclosed vanity, custom closets, ensuite and corner fireplace. 2 additional bedrooms and main bath complete the 2nd level. Lower level features a wet bar, rec room, laundry room with half bath and tons of storage space throughout. Additionally there is an attached garage (23x17) with the added bonus of a suite, perfect for a home based business or an apartment to supplement the mortgage. Exterior of property has numerous trees and shrubs, paved driveways, rear privacy deck and garden shed! Home is efficiently heated by electric, hot water radiation and wood. This one is a MUST SEE! (id:17991)
Property Details
|
MLS® Number
|
1272589 |
|
Property Type
|
Single Family |
|
Storage Type
|
Storage Shed |
Building
|
Bathroom Total
|
4 |
|
Bedrooms Above Ground
|
3 |
|
Bedrooms Total
|
3 |
|
Appliances
|
Dishwasher, Refrigerator, Microwave, Wet Bar |
|
Constructed Date
|
1975 |
|
Construction Style Attachment
|
Side By Side |
|
Construction Style Split Level
|
Sidesplit |
|
Exterior Finish
|
Wood Shingles |
|
Fireplace Present
|
Yes |
|
Flooring Type
|
Hardwood, Laminate, Other |
|
Foundation Type
|
Poured Concrete |
|
Half Bath Total
|
1 |
|
Heating Fuel
|
Electric, Wood |
|
Stories Total
|
1 |
|
Size Interior
|
3246 Sqft |
|
Type
|
House |
|
Utility Water
|
Municipal Water |
Parking
Land
|
Access Type
|
Year-round Access |
|
Acreage
|
No |
|
Landscape Features
|
Landscaped |
|
Sewer
|
Septic Tank |
|
Size Irregular
|
15x35x47x50x111 |
|
Size Total Text
|
15x35x47x50x111|under 1/2 Acre |
|
Zoning Description
|
Res |
Rooms
| Level |
Type |
Length |
Width |
Dimensions |
|
Second Level |
Primary Bedroom |
|
|
13x16 |
|
Second Level |
Bedroom |
|
|
11x12 |
|
Second Level |
Bedroom |
|
|
9x12 |
|
Second Level |
Bath (# Pieces 1-6) |
|
|
7x11 |
|
Basement |
Laundry Room |
|
|
7x12 |
|
Basement |
Den |
|
|
14x16 |
|
Basement |
Recreation Room |
|
|
13x16 |
|
Main Level |
Kitchen |
|
|
11x17 |
|
Main Level |
Living Room |
|
|
10x14 |
|
Other |
Not Known |
|
|
14x16 |
|
Other |
Bath (# Pieces 1-6) |
|
|
8x7 |
https://www.realtor.ca/real-estate/26937981/18-treeview-lane-northern-arm

