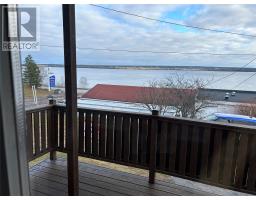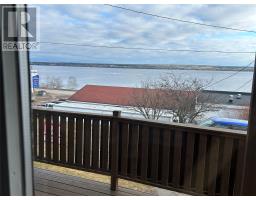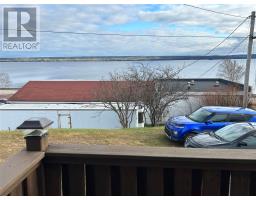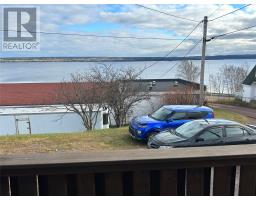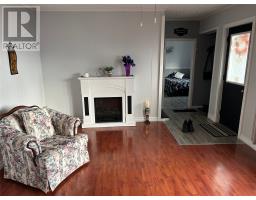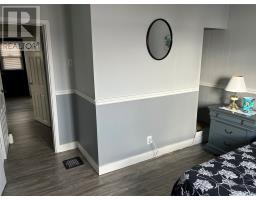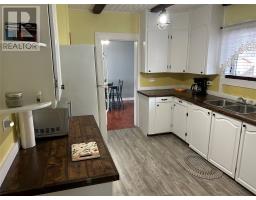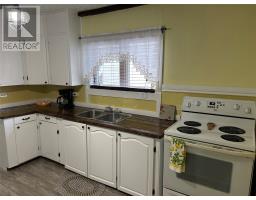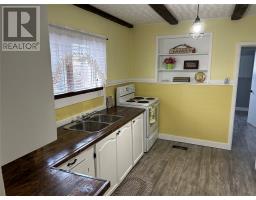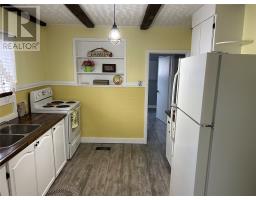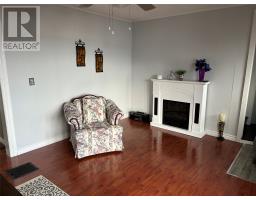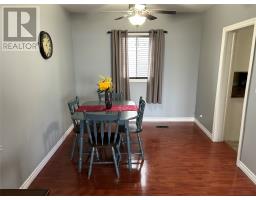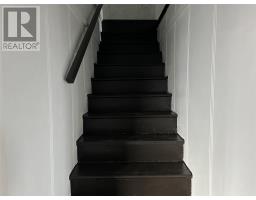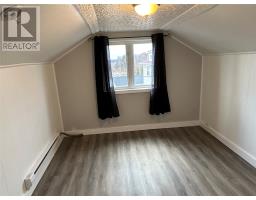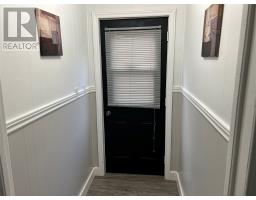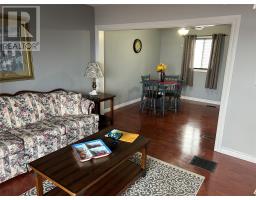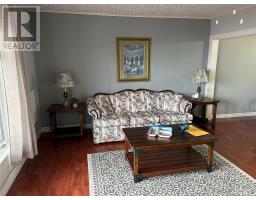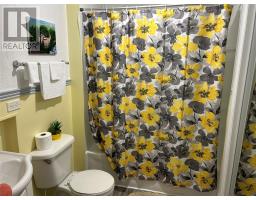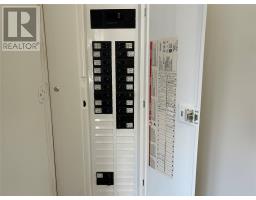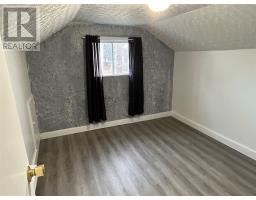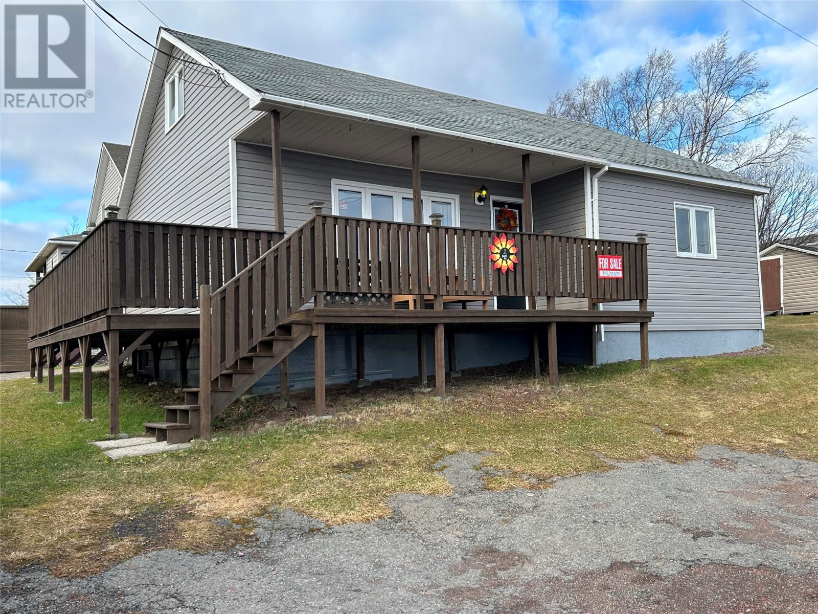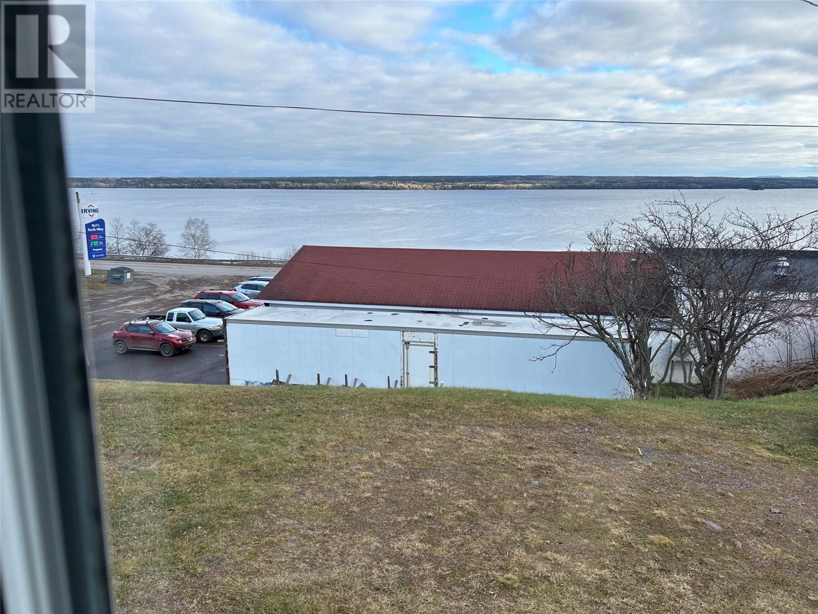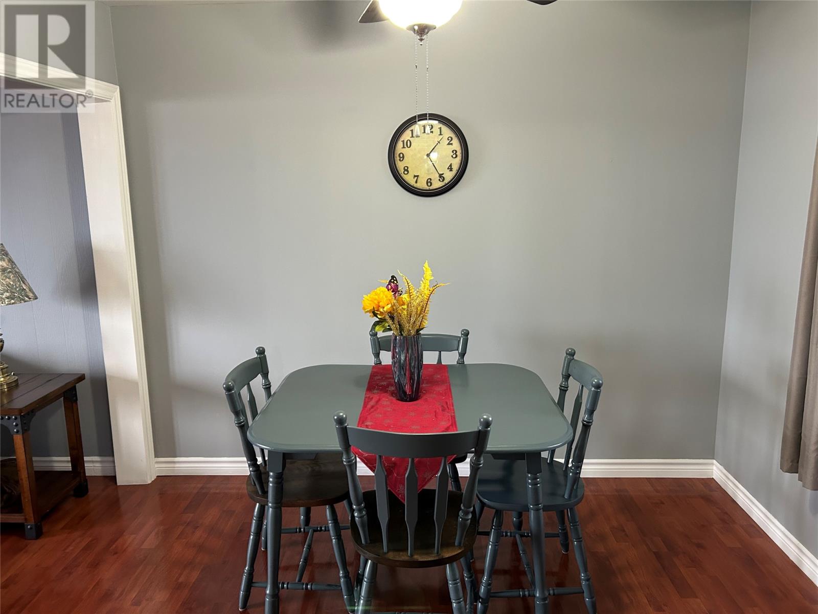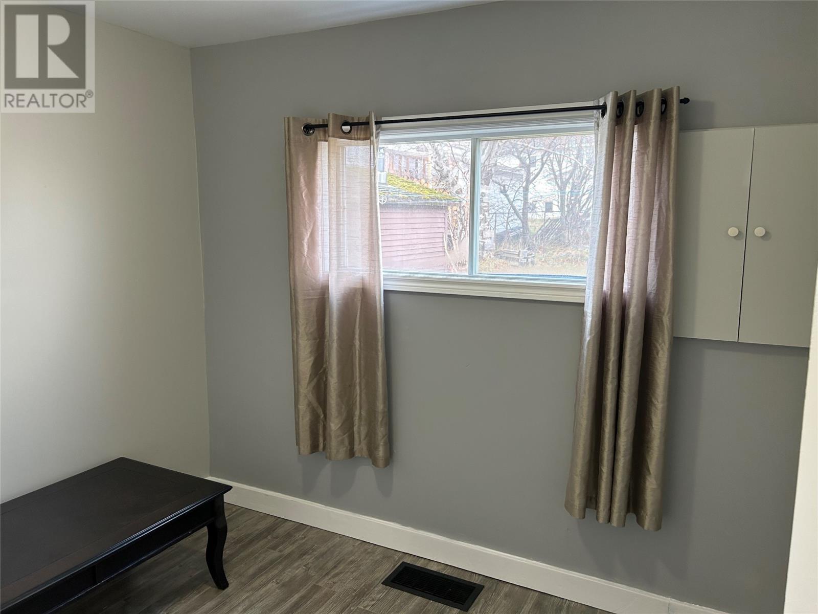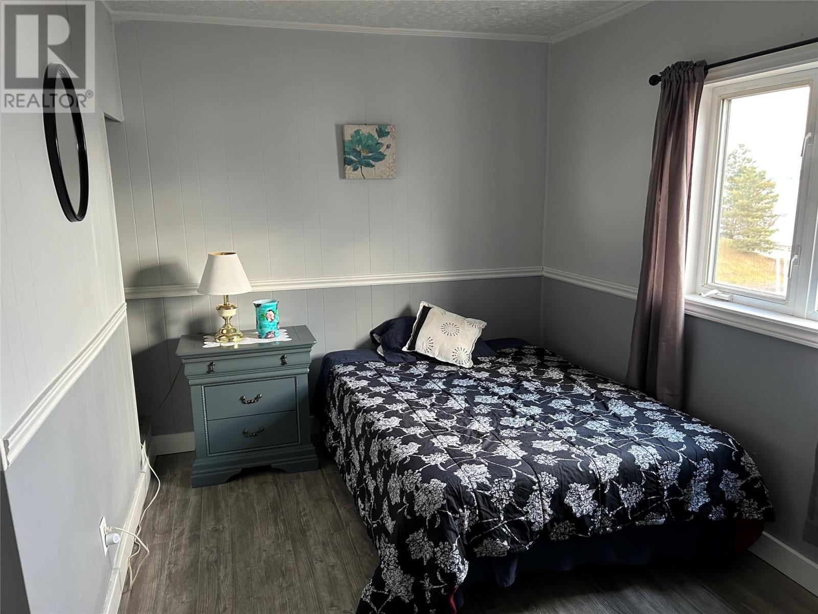4 Bedroom
1 Bathroom
1160 sqft
Fireplace
$149,000
New listing at 2 Burts Road, Botwood! If you are looking for a 4 bedroom home with a great view of the ocean you should check this one out today! Main floor consists of a good size kitchen with lots of cabinets & counter space. Kitchen appliances are included. Dining room. Electric fireplace in the living room. 2 bedrooms, bathroom & porch. Upstairs has 2 bedrooms & a sitting area.(could be a computer area)... Basement is partially dug out for a furnace area. Heating is electric, oil & wood. View of the ocean from the dining area, living room & 2 bedrooms. Huge patio. List of some reno's etc: -rewired 10 years ago. Oil & wood furnaces 10 years ago. New water lines, new siding, new insulation, new flooring, cabinets remodeled & painted 1 month ago. New sewer 4 years ago. Bathroom tub, sink, toilet 5 years ago. New decks 5 years ago. Check this one out today. Only asking $169,000. (id:17991)
Property Details
|
MLS® Number
|
1266256 |
|
Property Type
|
Single Family |
|
Amenities Near By
|
Highway, Recreation, Shopping |
|
Equipment Type
|
None |
|
Rental Equipment Type
|
None |
|
Storage Type
|
Storage Shed |
Building
|
Bathroom Total
|
1 |
|
Bedrooms Above Ground
|
4 |
|
Bedrooms Total
|
4 |
|
Appliances
|
Refrigerator, See Remarks, Stove |
|
Construction Style Attachment
|
Detached |
|
Exterior Finish
|
Vinyl Siding |
|
Fireplace Present
|
Yes |
|
Flooring Type
|
Mixed Flooring |
|
Heating Fuel
|
Electric, Oil, Wood |
|
Stories Total
|
2 |
|
Size Interior
|
1160 Sqft |
|
Type
|
House |
|
Utility Water
|
Municipal Water |
Parking
Land
|
Access Type
|
Year-round Access |
|
Acreage
|
No |
|
Land Amenities
|
Highway, Recreation, Shopping |
|
Sewer
|
Municipal Sewage System |
|
Size Irregular
|
27.10x15.24 M |
|
Size Total Text
|
27.10x15.24 M|under 1/2 Acre |
|
Zoning Description
|
Res. |
Rooms
| Level |
Type |
Length |
Width |
Dimensions |
|
Second Level |
Bedroom |
|
|
9.9X7.7 |
|
Second Level |
Bedroom |
|
|
9.8X11.4 |
|
Second Level |
Other |
|
|
11.4X7.3 HALL |
|
Basement |
Other |
|
|
CRAWL SPACE |
|
Main Level |
Other |
|
|
9.6x3.8 HALL |
|
Main Level |
Porch |
|
|
5.10x3.8 |
|
Main Level |
Bath (# Pieces 1-6) |
|
|
7.5x5 |
|
Main Level |
Bedroom |
|
|
9.9x11.5 |
|
Main Level |
Bedroom |
|
|
11.7x11.4 |
|
Main Level |
Living Room |
|
|
18.7x12.10 |
|
Main Level |
Dining Room |
|
|
9.9x9 |
|
Main Level |
Kitchen |
|
|
11.11x9.9 |
https://www.realtor.ca/real-estate/26348655/2-burts-road-botwood


