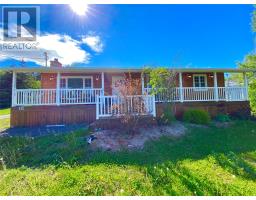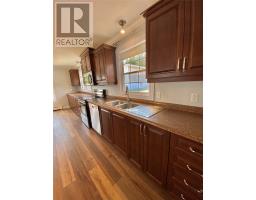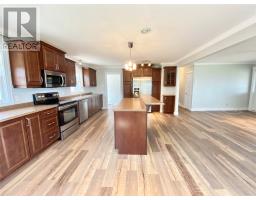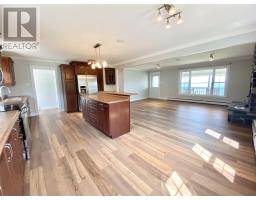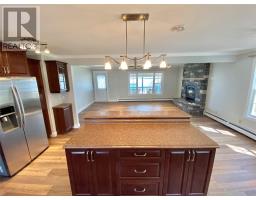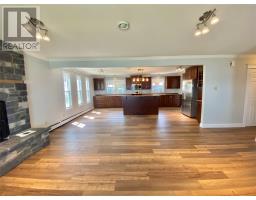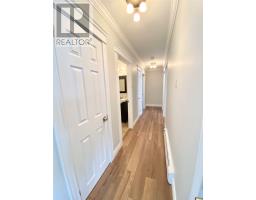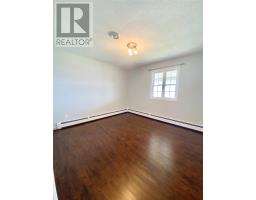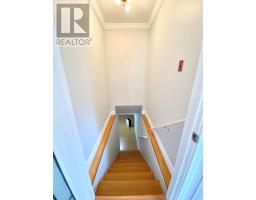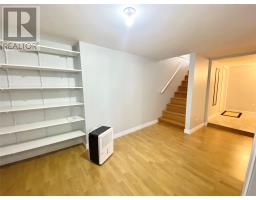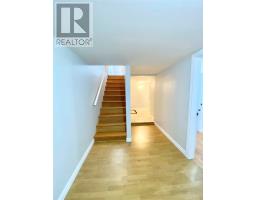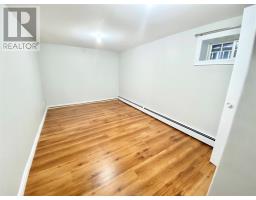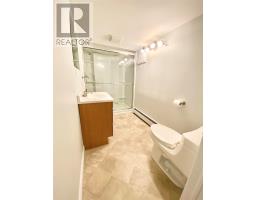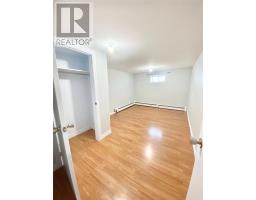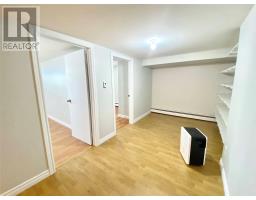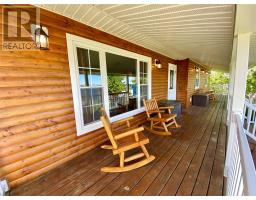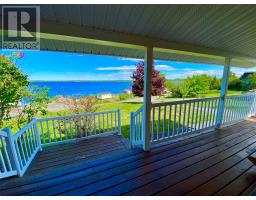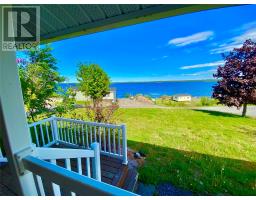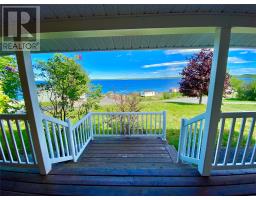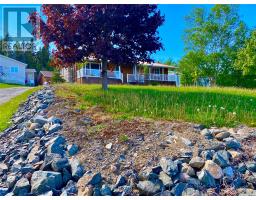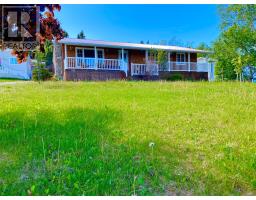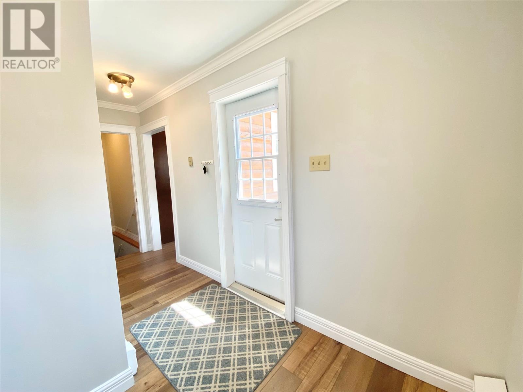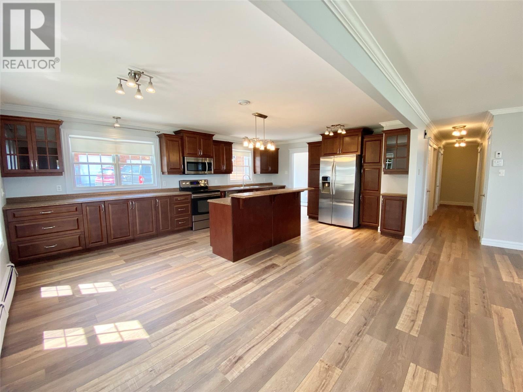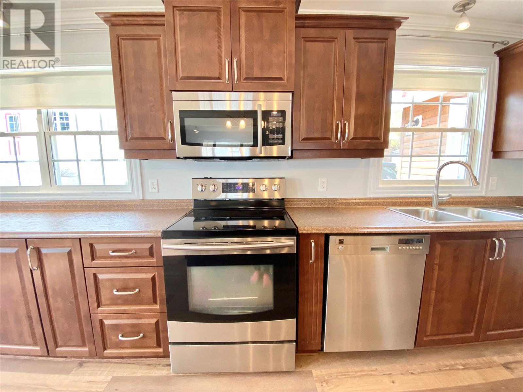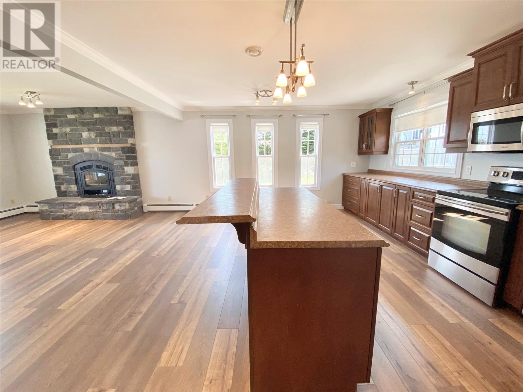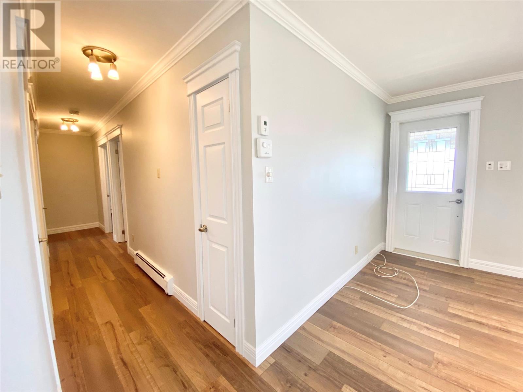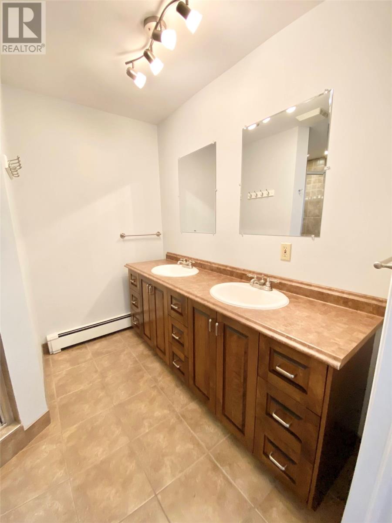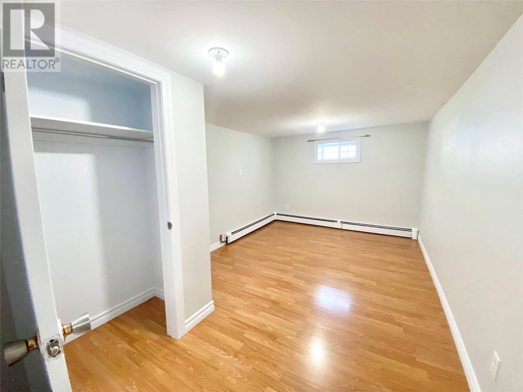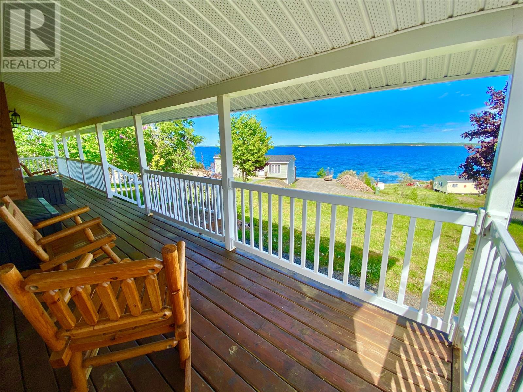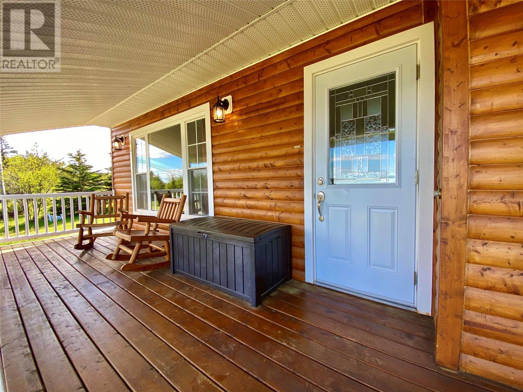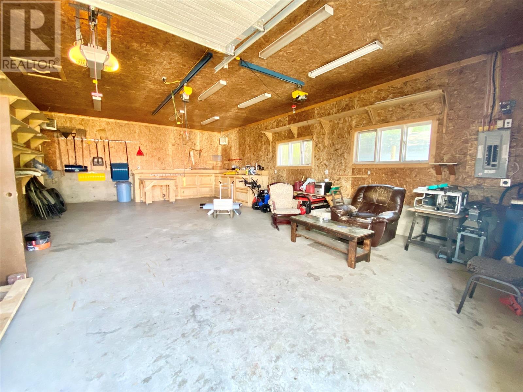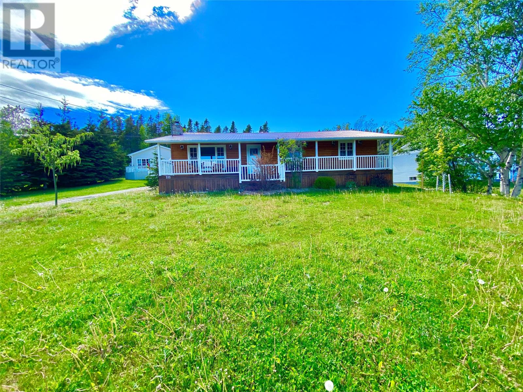3 Bedroom
3 Bathroom
2520 sqft
Bungalow
Fireplace
Landscaped
$249,000
Look no further than 212 Bob Clark Drive in Campbellton with views of Notre Dame bay which can't be missed. This Lovely fully renovated main level home all within the last 8 years has to be seen to be appreciated. Home is situated on a top of a hill with stunning views of the harbour, enjoy the views while sitting on your covered front deck. This Bungalow has open concept living on the main floor, enter home into a large back foyer with a walk in closet for your outdoor clothes, continue into the large oversized open concept kitchen great for entertaining guests while they enjoy a seat in the living room enjoying the heat of the fireplace, continue down the hall where you will find main floor laundry, office and the master bedroom with large ensuite with a custom walk in ceramic shower. In the basement you will find another 2 large bedrooms with large closets, bath with walk in shower, large sitting area and lots and lots of storage. Things that have been done to the home in recent renos have been, spray foam in the basement 2013 and blow in the roof in 2018, all pex plumbing, generator hook-up (GenerLink System)with a 9000W King Generator included in the sale of the home, electric furnace has been added 2012, master bedroom was redone, FULLY painted throughout, brand new fireplace with masonry work, mantle, brand new wood burning fireplace Perle 3600, porch with walk in closet, metal roof, blow in insulation in the garage, all new light fixtures and much more. Enjoy the 3 bay garage great storage for someone with all the toys or someone looking for a man cave. This home truly HAS TO BE SEEN to appreciate the craftmanship that went into this home. (id:17991)
Property Details
|
MLS® Number
|
1266747 |
|
Property Type
|
Single Family |
|
Amenities Near By
|
Recreation |
|
Structure
|
Sundeck |
|
View Type
|
Ocean View |
Building
|
Bathroom Total
|
3 |
|
Bedrooms Above Ground
|
1 |
|
Bedrooms Below Ground
|
2 |
|
Bedrooms Total
|
3 |
|
Appliances
|
Dishwasher, Refrigerator, Stove, Washer, Dryer |
|
Architectural Style
|
Bungalow |
|
Constructed Date
|
1988 |
|
Exterior Finish
|
Log |
|
Fireplace Present
|
Yes |
|
Fixture
|
Drapes/window Coverings |
|
Flooring Type
|
Ceramic Tile, Hardwood, Laminate |
|
Foundation Type
|
Concrete |
|
Half Bath Total
|
1 |
|
Heating Fuel
|
Electric, Wood |
|
Stories Total
|
1 |
|
Size Interior
|
2520 Sqft |
|
Type
|
House |
|
Utility Water
|
Shared Well, Well |
Parking
Land
|
Acreage
|
No |
|
Land Amenities
|
Recreation |
|
Landscape Features
|
Landscaped |
|
Size Irregular
|
182x95x222x119 |
|
Size Total Text
|
182x95x222x119|10,890 - 21,799 Sqft (1/4 - 1/2 Ac) |
|
Zoning Description
|
Res |
Rooms
| Level |
Type |
Length |
Width |
Dimensions |
|
Basement |
Other |
|
|
17X25 |
|
Basement |
Fruit Cellar |
|
|
3.6X7.4 |
|
Basement |
Bath (# Pieces 1-6) |
|
|
5.6X10 |
|
Basement |
Bedroom |
|
|
8.7X15.6 |
|
Basement |
Bedroom |
|
|
9.6X15.6 |
|
Main Level |
Laundry Room |
|
|
11X12.8 |
|
Main Level |
Ensuite |
|
|
8X8 |
|
Main Level |
Primary Bedroom |
|
|
11.5X14 |
|
Main Level |
Bath (# Pieces 1-6) |
|
|
5.8X6 |
|
Main Level |
Office |
|
|
11X12 |
|
Main Level |
Kitchen |
|
|
14X20 |
|
Main Level |
Living Room/fireplace |
|
|
12.75X19.6 |
|
Main Level |
Foyer |
|
|
6.5X12.8 |
https://www.realtor.ca/real-estate/26394923/212-bob-clark-drive-campbellton

