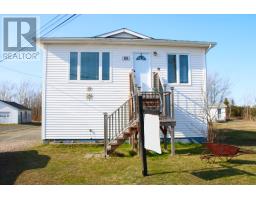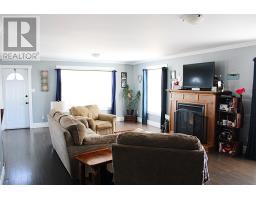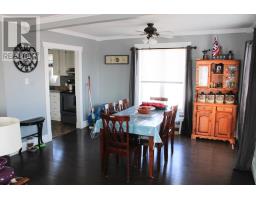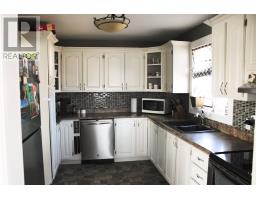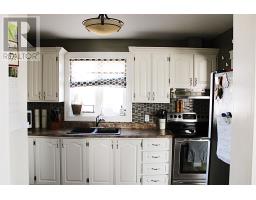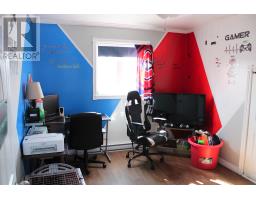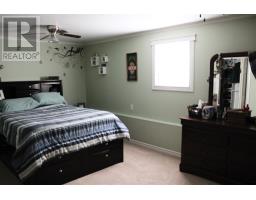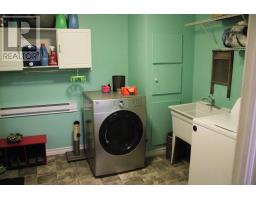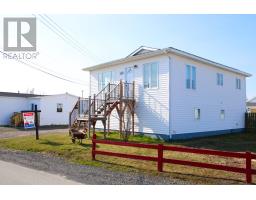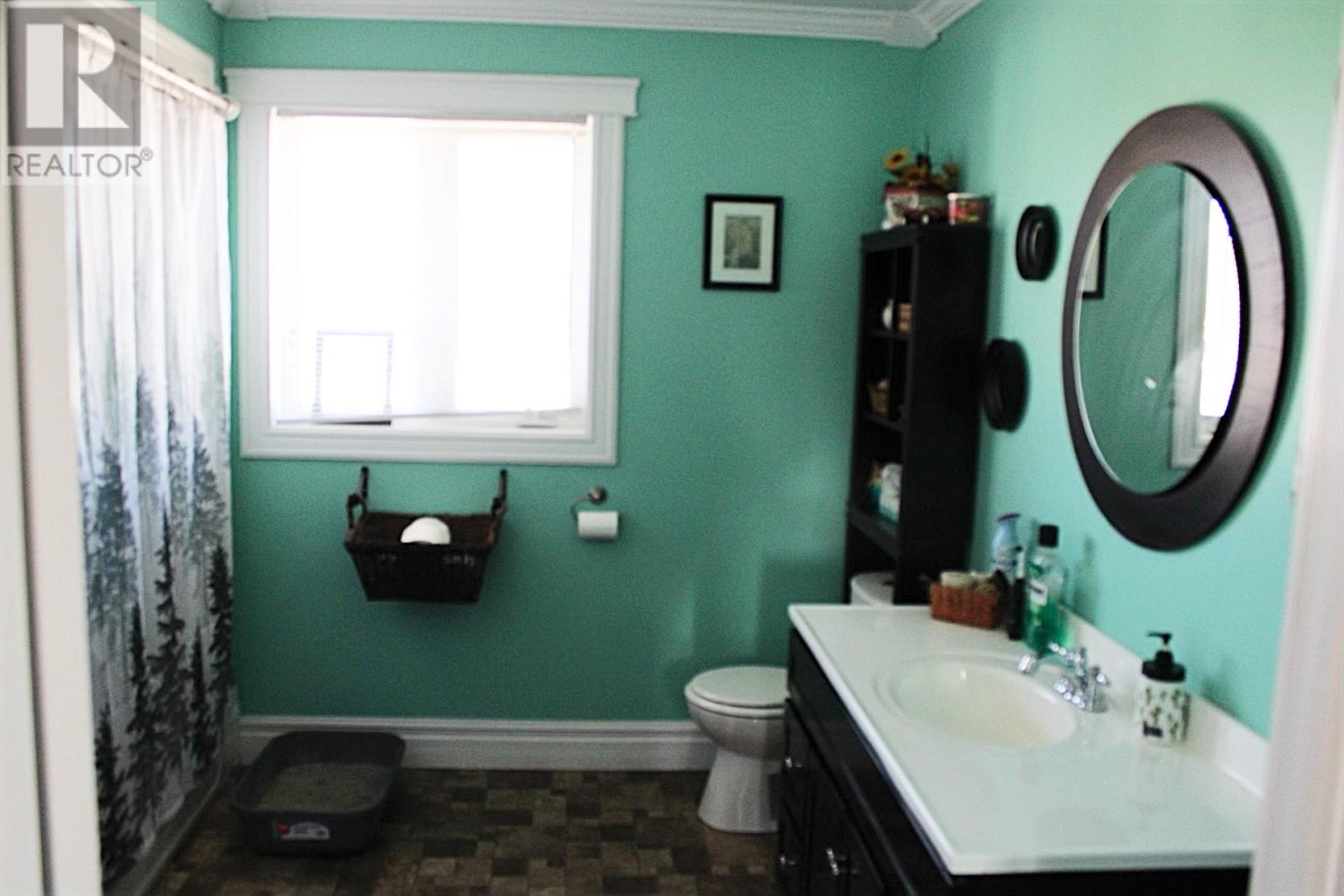4 Bedroom
2 Bathroom
2045 sqft
Bungalow
Fireplace
Baseboard Heaters
Landscaped
$174,000
This spacious yet cozy home is the perfect retreat for the outdoor enthusiast! Located close to Trans Canada Trailways, providing endless opportunities for hiking, biking, and other outdoor activities with groomed snowmobile trails during the winter months! are easily accessible from the property. The open concept living space includes a kitchen, dining room, and living room, perfect for entertaining family and friends, bedroom and bathroom. The basement consists of three bedrooms, full bathroom, laundry and ample storage! Complete with detached 22x40 garage with loft providing tons of storage space for all your outdoor gear and equipment. Don't miss out! (id:17991)
Property Details
|
MLS® Number
|
1267746 |
|
Property Type
|
Single Family |
|
Amenities Near By
|
Highway, Recreation, Shopping |
Building
|
Bathroom Total
|
2 |
|
Bedrooms Above Ground
|
1 |
|
Bedrooms Below Ground
|
3 |
|
Bedrooms Total
|
4 |
|
Architectural Style
|
Bungalow |
|
Constructed Date
|
2001 |
|
Construction Style Attachment
|
Detached |
|
Exterior Finish
|
Vinyl Siding |
|
Fireplace Present
|
Yes |
|
Flooring Type
|
Carpeted, Laminate, Mixed Flooring, Other |
|
Heating Fuel
|
Electric |
|
Heating Type
|
Baseboard Heaters |
|
Stories Total
|
1 |
|
Size Interior
|
2045 Sqft |
|
Type
|
House |
|
Utility Water
|
Municipal Water |
Parking
Land
|
Access Type
|
Year-round Access |
|
Acreage
|
No |
|
Land Amenities
|
Highway, Recreation, Shopping |
|
Landscape Features
|
Landscaped |
|
Sewer
|
Municipal Sewage System |
|
Size Irregular
|
47x181x42 |
|
Size Total Text
|
47x181x42|under 1/2 Acre |
|
Zoning Description
|
Res. |
Rooms
| Level |
Type |
Length |
Width |
Dimensions |
|
Lower Level |
Laundry Room |
|
|
9.3X10.3 |
|
Lower Level |
Bath (# Pieces 1-6) |
|
|
8.3X9.0 |
|
Lower Level |
Bedroom |
|
|
10.0X11.0 |
|
Lower Level |
Bedroom |
|
|
11.0X19.0 |
|
Lower Level |
Bedroom |
|
|
9.4X15.6 |
|
Main Level |
Bath (# Pieces 1-6) |
|
|
9.3X9.6 |
|
Main Level |
Bedroom |
|
|
9.10X11.4 |
|
Main Level |
Dining Room |
|
|
9.8X12.8 |
|
Main Level |
Kitchen |
|
|
9.3X11.10 |
|
Main Level |
Living Room |
|
|
15.4X25.5 |
|
Main Level |
Foyer |
|
|
6.5X11.10 |
https://www.realtor.ca/real-estate/26495381/33-maple-street-badger

