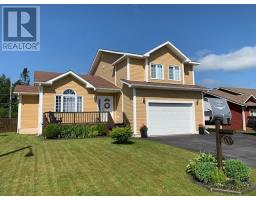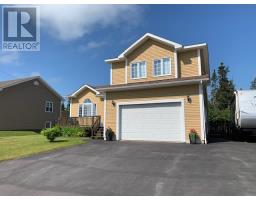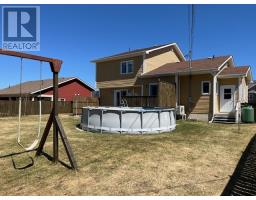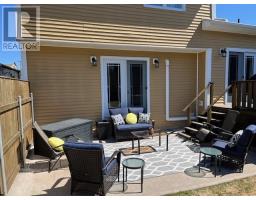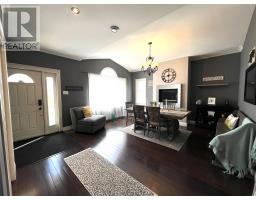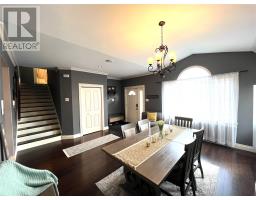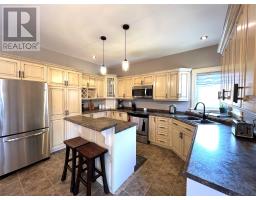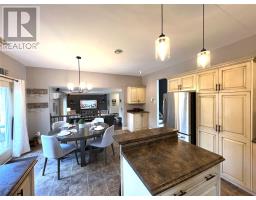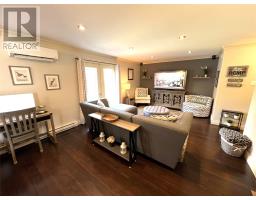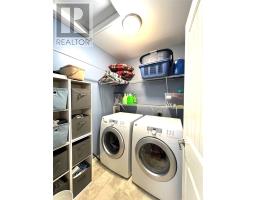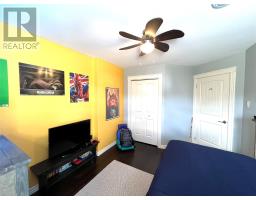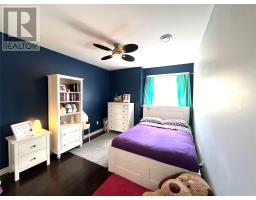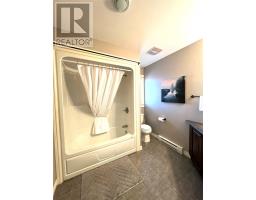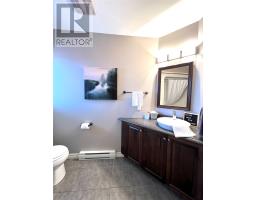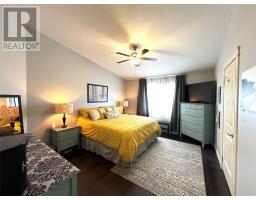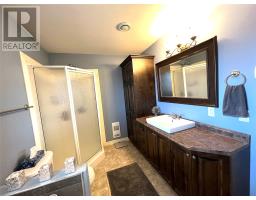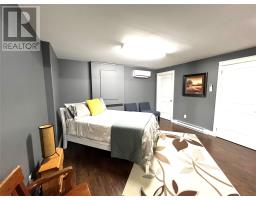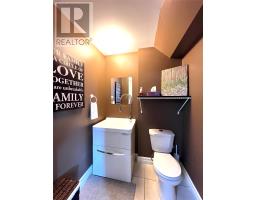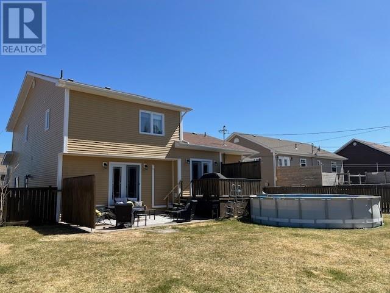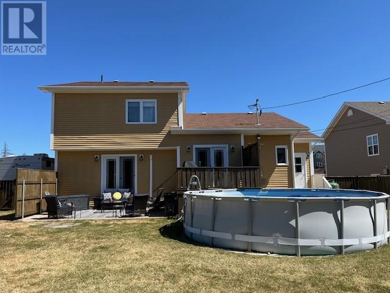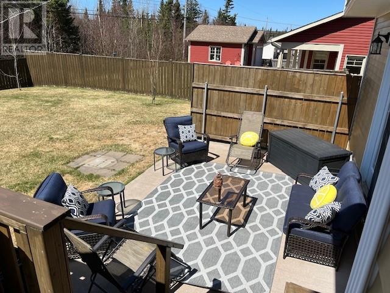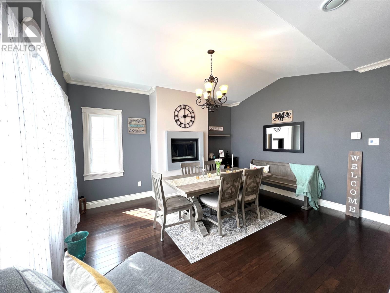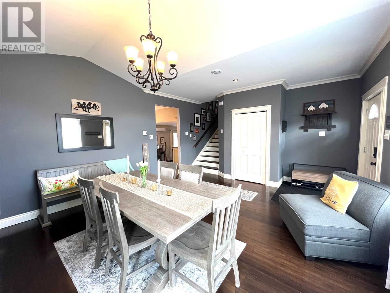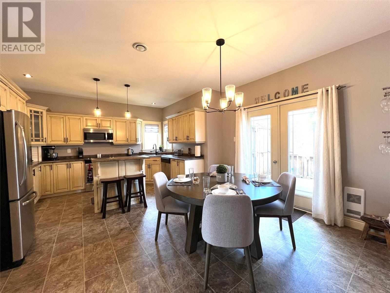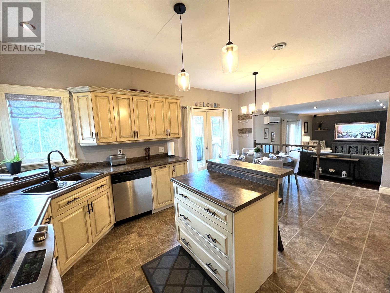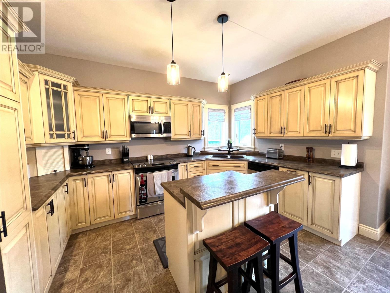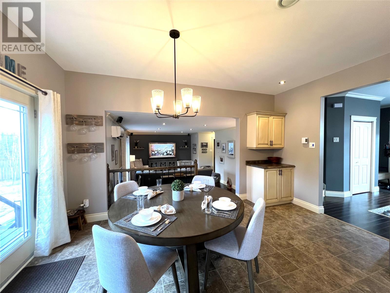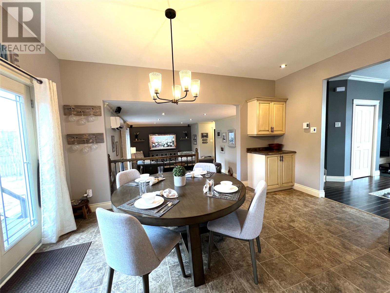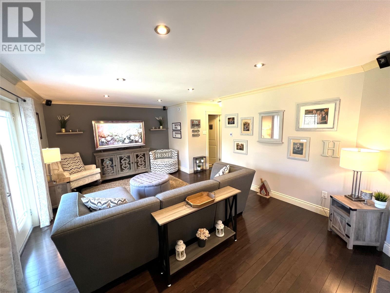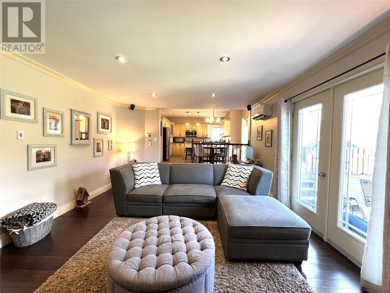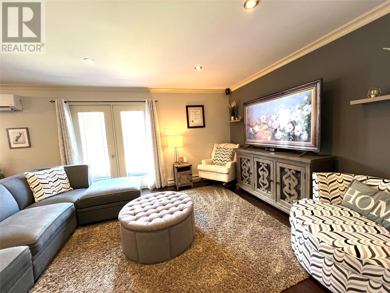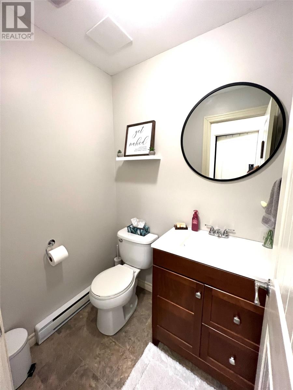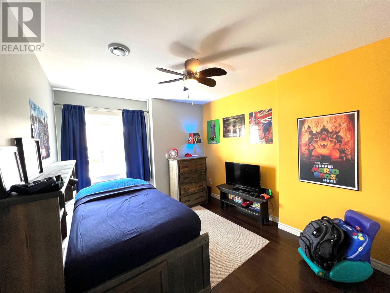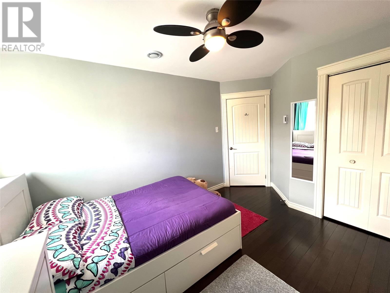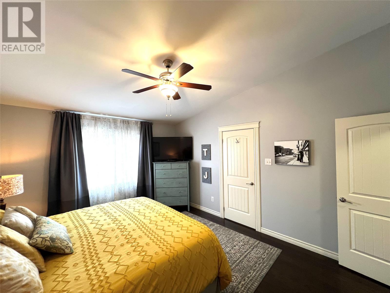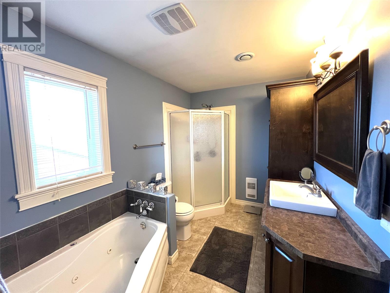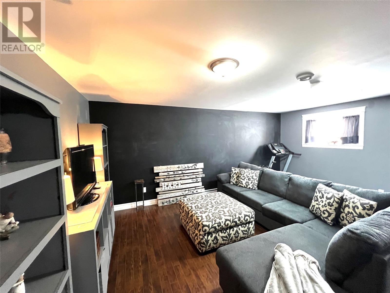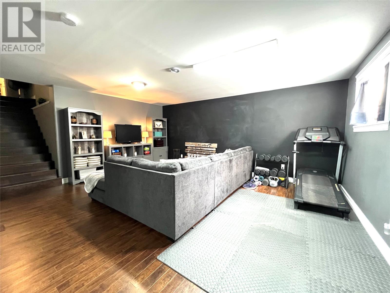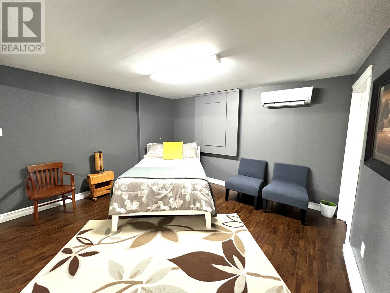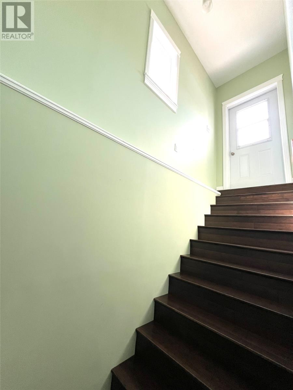33 Mchugh Street Grand Falls-Windsor, Newfoundland & Labrador A2A 0A7
Interested?
Contact us for more information

Darryl Butt
www.generationrealty.ca/

28 Cromer Ave
Grand Falls-Windsor, Newfoundland & Labrador A2A 1X2
(709) 489-7000
(709) 489-5601
www.generationrealty.ca/
$429,900
A GREAT HOME IN A WELL ESTABLISHED & DESIREABLE NEIGHBORHOOD! Lot has been fully landscaped; fenced at the rear; plenty of parking with triple paved drive; nearby access to trails for ATV/Snowmobiles; front deck 6'x19; rear deck/ concrete patio combination 10'x11'+12'x20' with an above ground 15'diameter pool (accessories included) makes for a great place for family & friends to get together & relax on those warm Summer days. Enter into the main floor foyer which opens to the living or dining room featuring cathedral ceilings & a cozy propane fireplace; spacious eat-in kitchen with door to access rear deck, kitchen features plenty of custom cabinets, large pantry, desk, island & stainless steel appliances; step down from the kitchen to the large family room, 1/2 bath & built-in garage 21'x22' with remote door opener. 2nd floor area has the added bonus of laundry room(washer & dryer included); 3 bedrooms; full bath with 1 piece tub unit; primary bedroom features vaulted ceiling plus walk-in closet & a 4 piece ensuite with corner shower, whirlpool tub and a large linen cabinet. Partial basement has a large recreation room which offers plenty of space for exercise equipment, hobby room etc., 1/2 bath, utility room with access to crawl space area which makes for an excellent storage area, outside access from basement to rear yard area. Home is heated by electric baseboard plus 2 mini split heat pumps ( 1 in family room & 1 in basement recreation room); hot water tank replaced February 2020; family room has speakers in place for surround sound. Don't miss out on the opportunity to make this property your new family home!! (id:17991)
Property Details
| MLS® Number | 1270172 |
| Property Type | Single Family |
| Amenities Near By | Highway |
| Equipment Type | Propane Tank |
| Pool Type | Above Ground Pool |
| Rental Equipment Type | Propane Tank |
Building
| Bathroom Total | 4 |
| Bedrooms Above Ground | 3 |
| Bedrooms Total | 3 |
| Appliances | Dishwasher, Refrigerator, Microwave, Stove, Washer, Whirlpool, Dryer |
| Constructed Date | 2012 |
| Construction Style Attachment | Detached |
| Exterior Finish | Vinyl Siding |
| Fireplace Fuel | Propane |
| Fireplace Present | Yes |
| Fireplace Type | Insert |
| Flooring Type | Ceramic Tile, Hardwood, Laminate, Other |
| Foundation Type | Poured Concrete |
| Half Bath Total | 2 |
| Heating Fuel | Electric |
| Heating Type | Baseboard Heaters |
| Stories Total | 1 |
| Size Interior | 2471 Sqft |
| Type | House |
| Utility Water | Municipal Water |
Land
| Access Type | Year-round Access |
| Acreage | No |
| Land Amenities | Highway |
| Landscape Features | Landscaped |
| Sewer | Municipal Sewage System |
| Size Irregular | 75'x120'x75'x120' |
| Size Total Text | 75'x120'x75'x120'|7,251 - 10,889 Sqft |
| Zoning Description | Res. |
Rooms
| Level | Type | Length | Width | Dimensions |
|---|---|---|---|---|
| Second Level | Other | 5'x7.3' CLOSET | ||
| Second Level | Ensuite | 7.3'x11' 4PC | ||
| Second Level | Primary Bedroom | 12'x15.5' | ||
| Second Level | Bath (# Pieces 1-6) | 7'x8' 3PC | ||
| Second Level | Bedroom | 10'x11' | ||
| Second Level | Laundry Room | 5.9'x6' | ||
| Basement | Bath (# Pieces 1-6) | 4.8'x5.4' 2PC | ||
| Basement | Recreation Room | 12'x13.8' | ||
| Basement | Recreation Room | 15.2'x18.3' | ||
| Lower Level | Bath (# Pieces 1-6) | 4.3'x5.3' 2PC | ||
| Lower Level | Family Room | 13.6'x19.9' | ||
| Main Level | Not Known | 13.5'x19.2' | ||
| Main Level | Living Room/fireplace | 12.8'x15.2' DRM | ||
| Main Level | Foyer | 5'x6' |
https://www.realtor.ca/real-estate/26818629/33-mchugh-street-grand-falls-windsor

