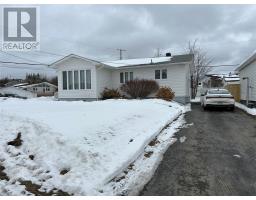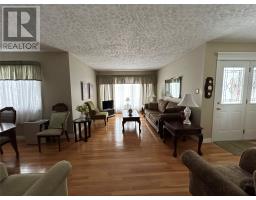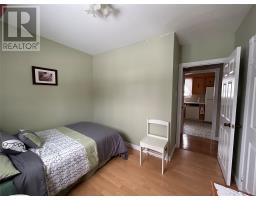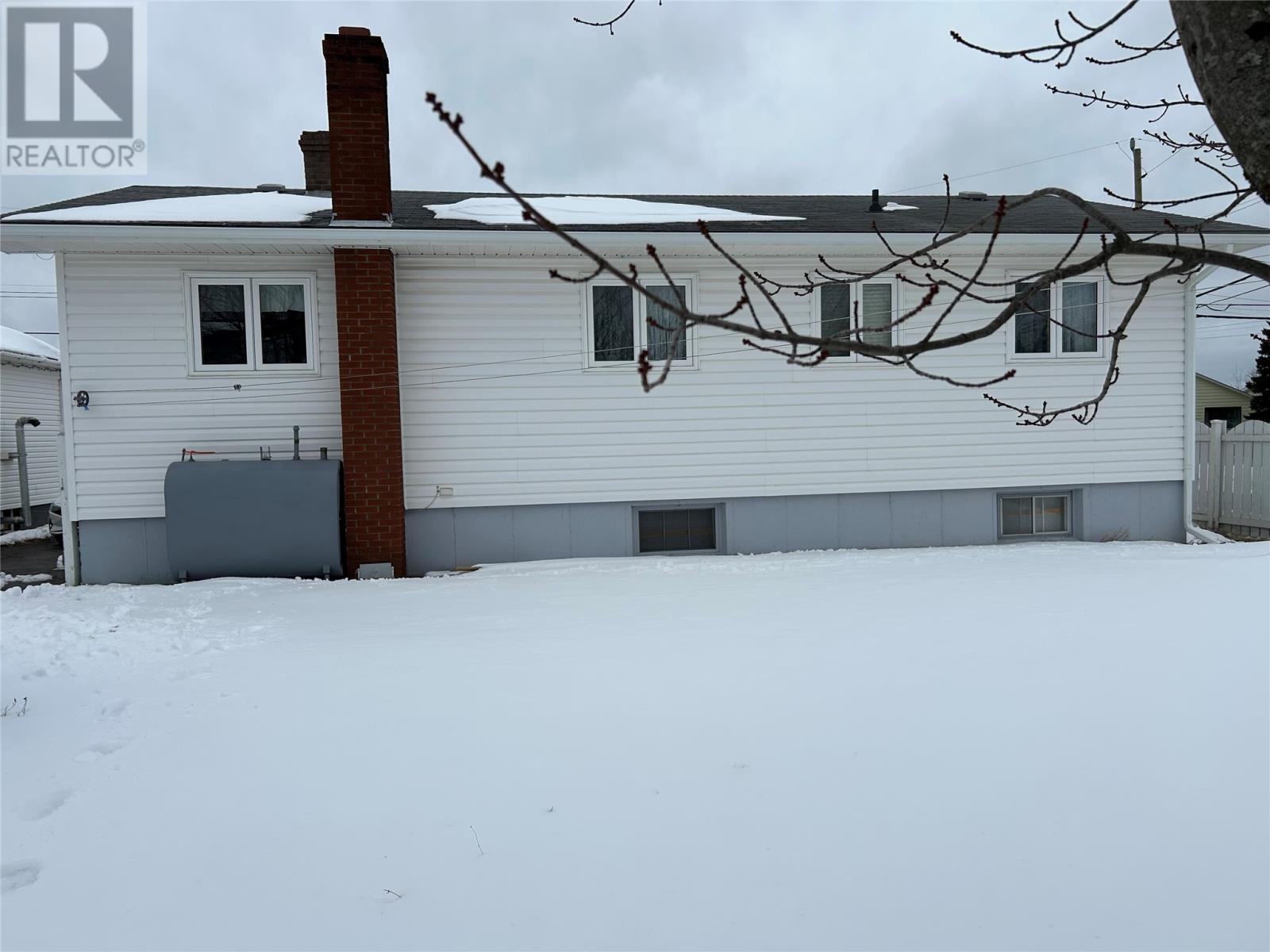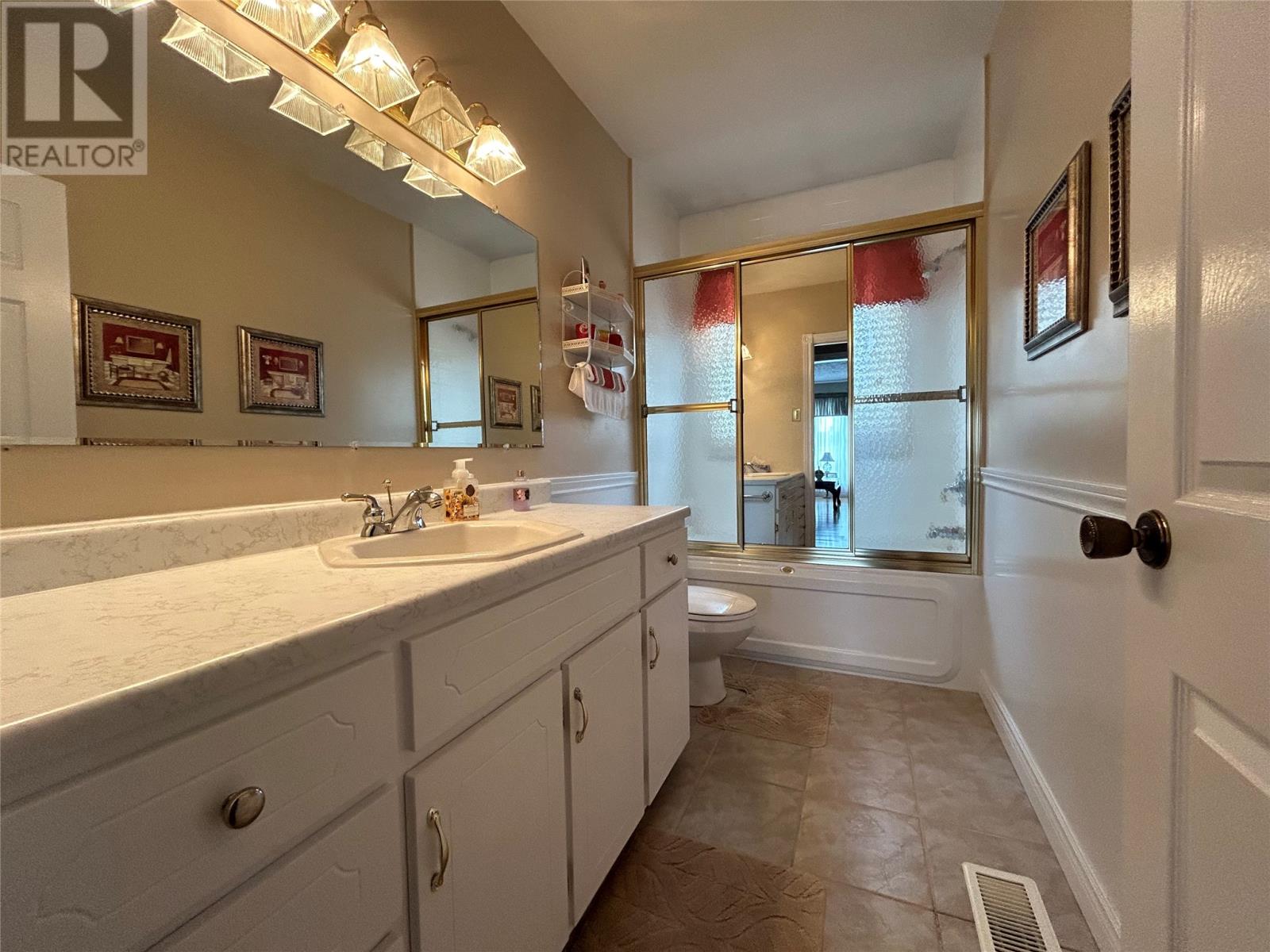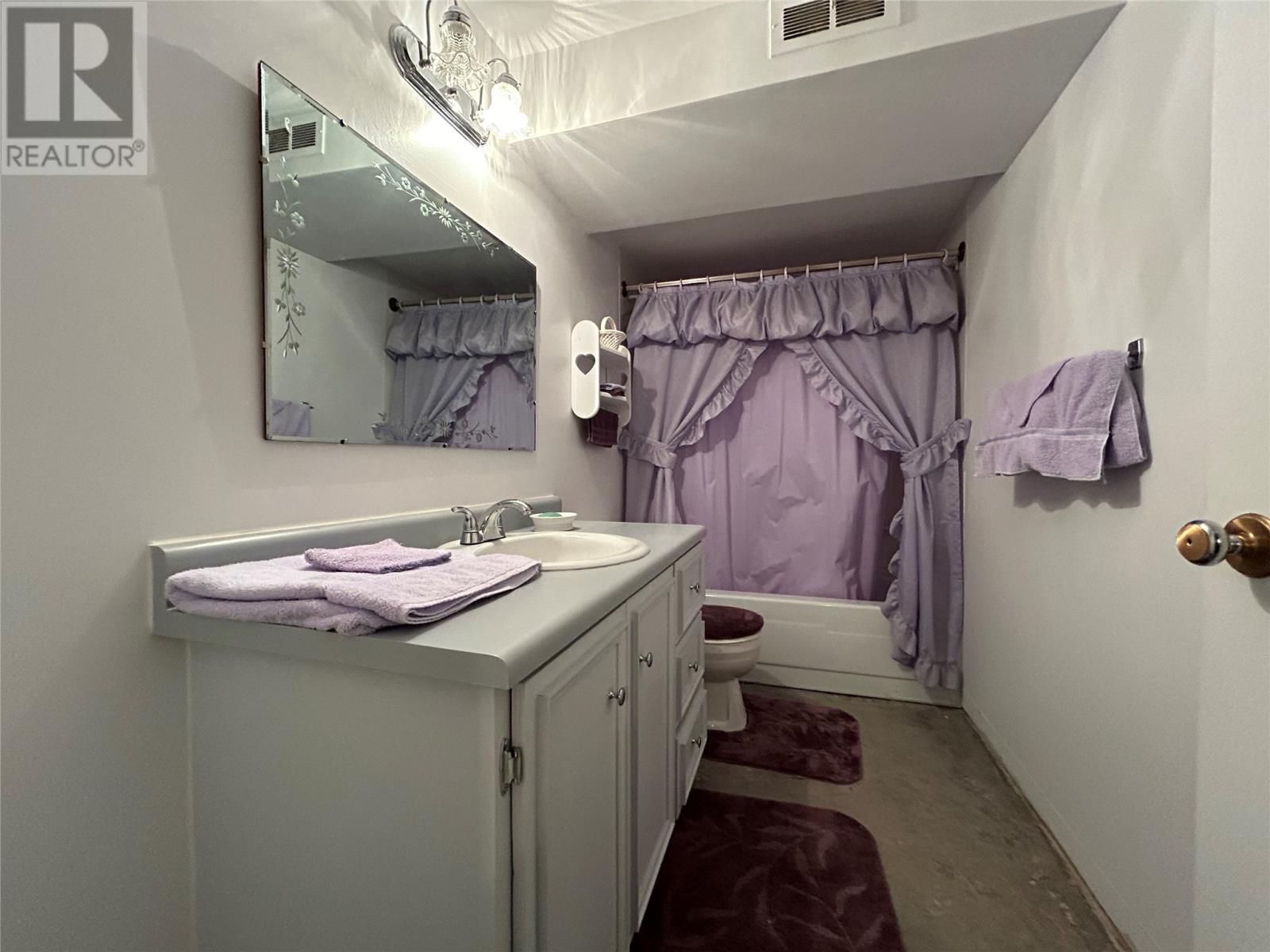4 Bedroom
2 Bathroom
2176 sqft
Forced Air
Landscaped
$185,000
Just listed and new to the market is this three plus one bedroom home located on a corner lot with fenced in back yard on Earle Street. Main level features cozy living / dining room combination both with hardwood flooring and separated from the eat in kitchen by french doors. Down the hall are the three bedrooms and main three piece bathroom. Basement area contains a large laundry room, family room, bedroom, storage room that can easily be converted into a fifth bedroom or office. The basement also contains a three piece bathroom, a furnace room and a work/ utility room. Home is heated by an oil furnace with a wood attachment. All appliances are included in sale. If you are considering a family home then you should take a serious look at this property. For more details and an appointment to view, please contact an agent today. (id:17991)
Property Details
|
MLS® Number
|
1268570 |
|
Property Type
|
Single Family |
|
Amenities Near By
|
Recreation, Shopping |
|
Equipment Type
|
None |
|
Rental Equipment Type
|
None |
Building
|
Bathroom Total
|
2 |
|
Bedrooms Above Ground
|
3 |
|
Bedrooms Below Ground
|
1 |
|
Bedrooms Total
|
4 |
|
Appliances
|
Dishwasher, Refrigerator, Stove, Washer, Dryer |
|
Constructed Date
|
1965 |
|
Construction Style Attachment
|
Detached |
|
Exterior Finish
|
Vinyl Siding |
|
Fireplace Present
|
No |
|
Fixture
|
Drapes/window Coverings |
|
Flooring Type
|
Hardwood, Laminate, Other |
|
Foundation Type
|
Concrete |
|
Heating Fuel
|
Oil, Wood |
|
Heating Type
|
Forced Air |
|
Stories Total
|
1 |
|
Size Interior
|
2176 Sqft |
|
Type
|
House |
|
Utility Water
|
Municipal Water |
Land
|
Access Type
|
Year-round Access |
|
Acreage
|
No |
|
Land Amenities
|
Recreation, Shopping |
|
Landscape Features
|
Landscaped |
|
Sewer
|
Municipal Sewage System |
|
Size Irregular
|
56 X 110 X 56 X 116 |
|
Size Total Text
|
56 X 110 X 56 X 116|under 1/2 Acre |
|
Zoning Description
|
Res |
Rooms
| Level |
Type |
Length |
Width |
Dimensions |
|
Basement |
Bath (# Pieces 1-6) |
|
|
4.8 x 10.8 |
|
Basement |
Storage |
|
|
9.5 x 10.11 |
|
Basement |
Bedroom |
|
|
10 4 x 10 11 |
|
Basement |
Laundry Room |
|
|
10.11 x 18.10 |
|
Basement |
Family Room |
|
|
8.8 x 19.5 |
|
Main Level |
Bath (# Pieces 1-6) |
|
|
5 x 7.9 |
|
Main Level |
Bedroom |
|
|
8 x 10.8 |
|
Main Level |
Bedroom |
|
|
10 x 10.2 |
|
Main Level |
Primary Bedroom |
|
|
9.11 x 13.8 |
|
Main Level |
Kitchen |
|
|
8.7 x 11.8 |
|
Main Level |
Dining Room |
|
|
9 x 9.3 |
|
Main Level |
Living Room |
|
|
11.3 x19.2 |
https://www.realtor.ca/real-estate/26611472/36-earle-street-grand-falls-windsor

