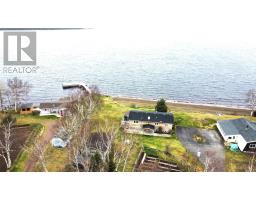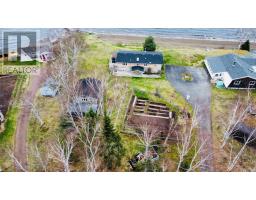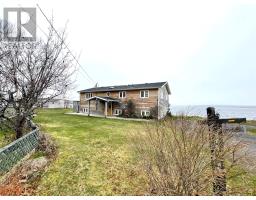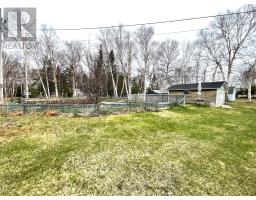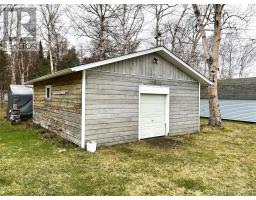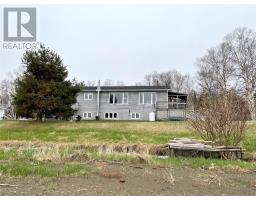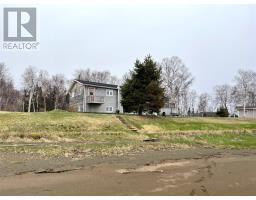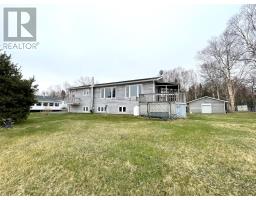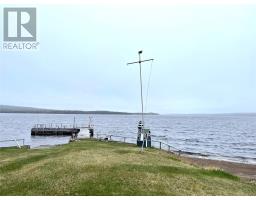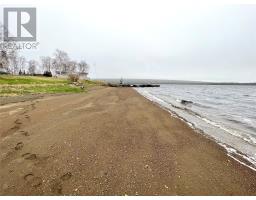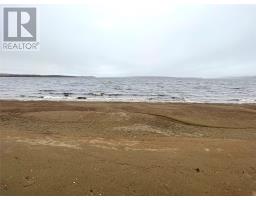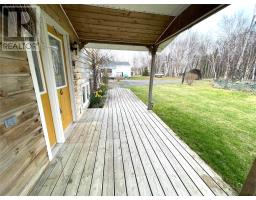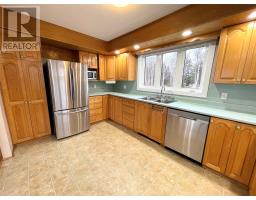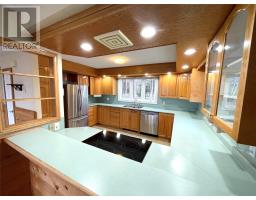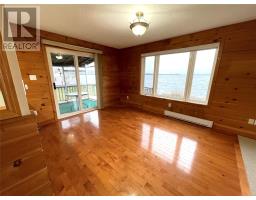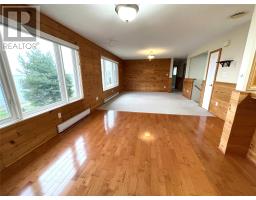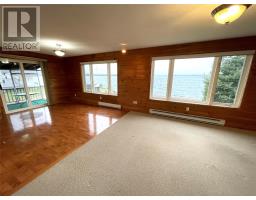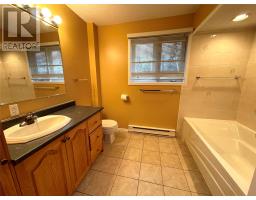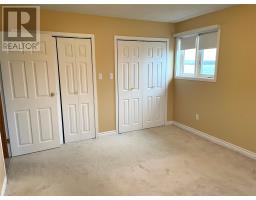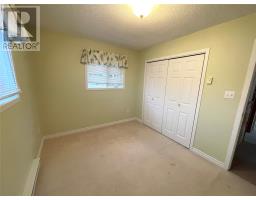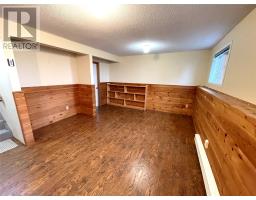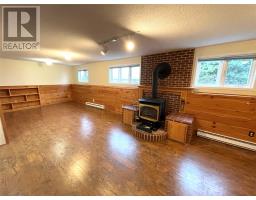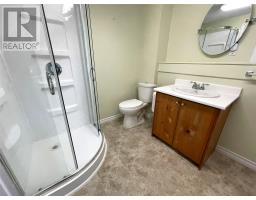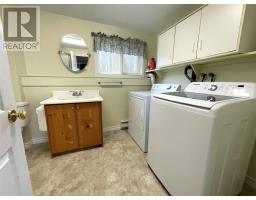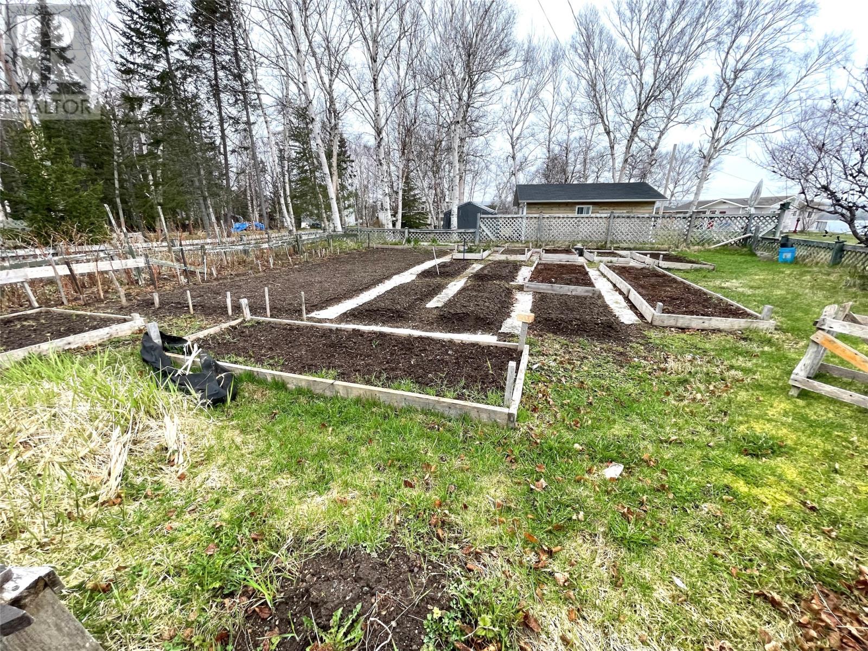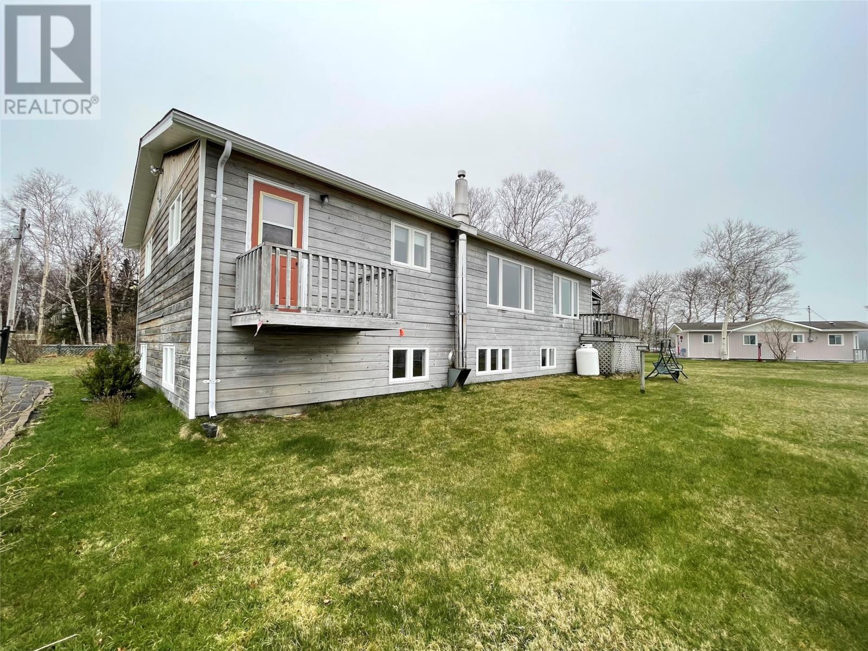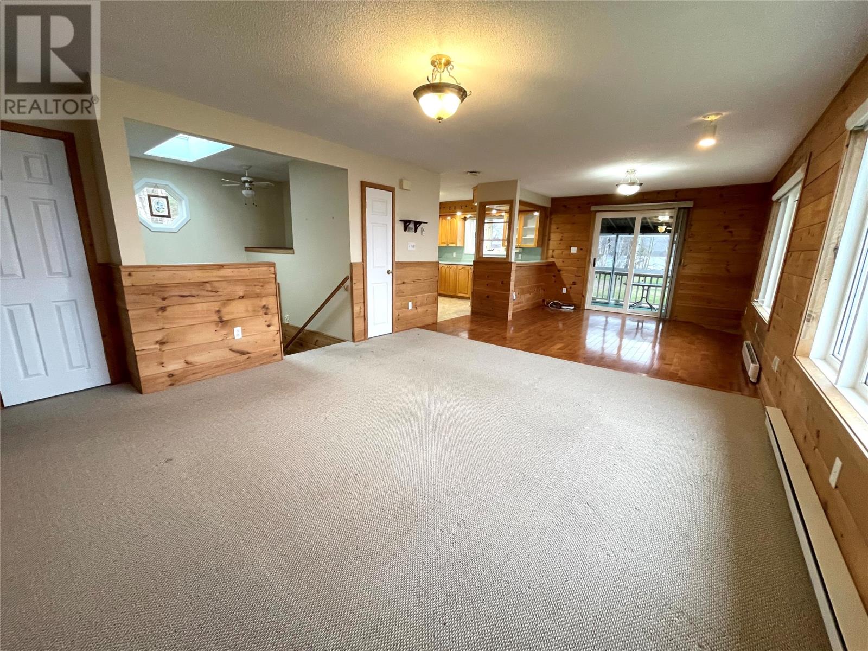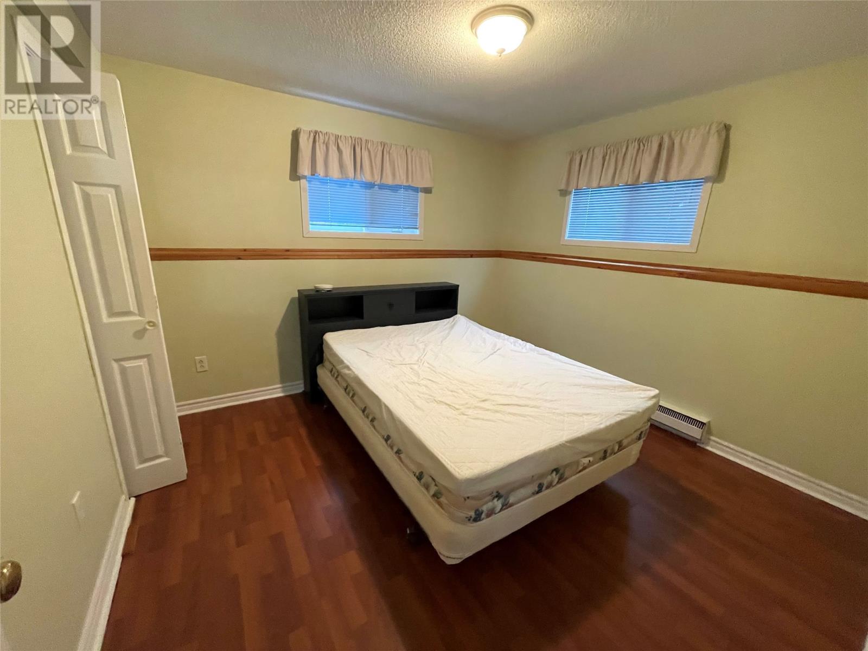3 Bedroom
2 Bathroom
2278 sqft
Baseboard Heaters, Space Heater
Acreage
Landscaped
$299,000
WHERE THE RIVER MEETS THE OCEAN! Located in the pristine Sandy Point area and on the banks of a gorgeous sandy beach, is this three bedroom split entrance home on just over an acre lot with absolutely stunning views! Country living at its finest with mature trees, landscaped, raised bed garden area, garage(20'X24'), wired, and concrete floor. Main floor features kitchen, dining, living room, full bath and two bedrooms. Downstairs contains an additional bedroom, bath/laundry, large rec room with propane space heater, utility room, and a cellar! This place is an outdoor enthusiasts dream with ATV/Skidoo trails at your doorstep, plus boating from the property to the ocean or the famous Exploits River, one of North America's most prolific salmon rivers! (id:17991)
Property Details
|
MLS® Number
|
1271894 |
|
Property Type
|
Single Family |
Building
|
Bathroom Total
|
2 |
|
Bedrooms Above Ground
|
2 |
|
Bedrooms Below Ground
|
1 |
|
Bedrooms Total
|
3 |
|
Appliances
|
Dishwasher, Refrigerator, Microwave, Stove, Washer, Dryer |
|
Constructed Date
|
1994 |
|
Construction Style Attachment
|
Detached |
|
Construction Style Split Level
|
Split Level |
|
Exterior Finish
|
Cedar Siding |
|
Fireplace Present
|
No |
|
Fixture
|
Drapes/window Coverings |
|
Flooring Type
|
Carpeted, Hardwood, Other |
|
Foundation Type
|
Poured Concrete |
|
Heating Fuel
|
Electric, Propane |
|
Heating Type
|
Baseboard Heaters, Space Heater |
|
Stories Total
|
1 |
|
Size Interior
|
2278 Sqft |
|
Type
|
House |
Parking
Land
|
Access Type
|
Boat Access |
|
Acreage
|
Yes |
|
Landscape Features
|
Landscaped |
|
Sewer
|
Septic Tank |
|
Size Irregular
|
140'x419'x68'7x449 Irr |
|
Size Total Text
|
140'x419'x68'7x449 Irr|1 - 3 Acres |
|
Zoning Description
|
Residential |
Rooms
| Level |
Type |
Length |
Width |
Dimensions |
|
Basement |
Fruit Cellar |
|
|
6'X7'10 |
|
Basement |
Storage |
|
|
9'X13'9 |
|
Basement |
Bedroom |
|
|
10'3X10'9 |
|
Basement |
Recreation Room |
|
|
12'10X22' |
|
Basement |
Laundry Room |
|
|
7'8X9'8 |
|
Basement |
Office |
|
|
10'5X14'2 |
|
Main Level |
Bath (# Pieces 1-6) |
|
|
6'5X8'0 |
|
Main Level |
Bedroom |
|
|
9'X11'4 |
|
Main Level |
Primary Bedroom |
|
|
11'4X14'2 |
|
Main Level |
Kitchen |
|
|
9'11X14' |
|
Main Level |
Dining Room |
|
|
12'9X13'4 |
|
Main Level |
Living Room |
|
|
14'10X15'6 |
https://www.realtor.ca/real-estate/26875614/38-sandy-point-road-norris-arm

