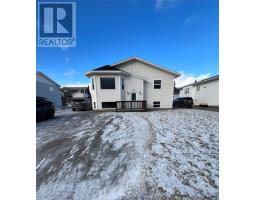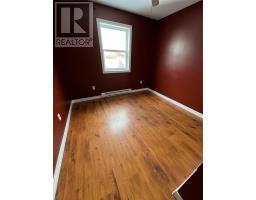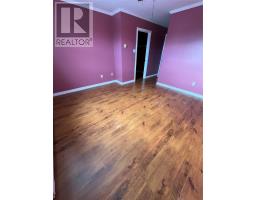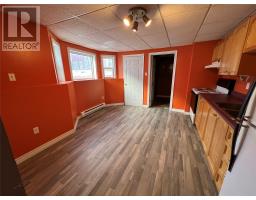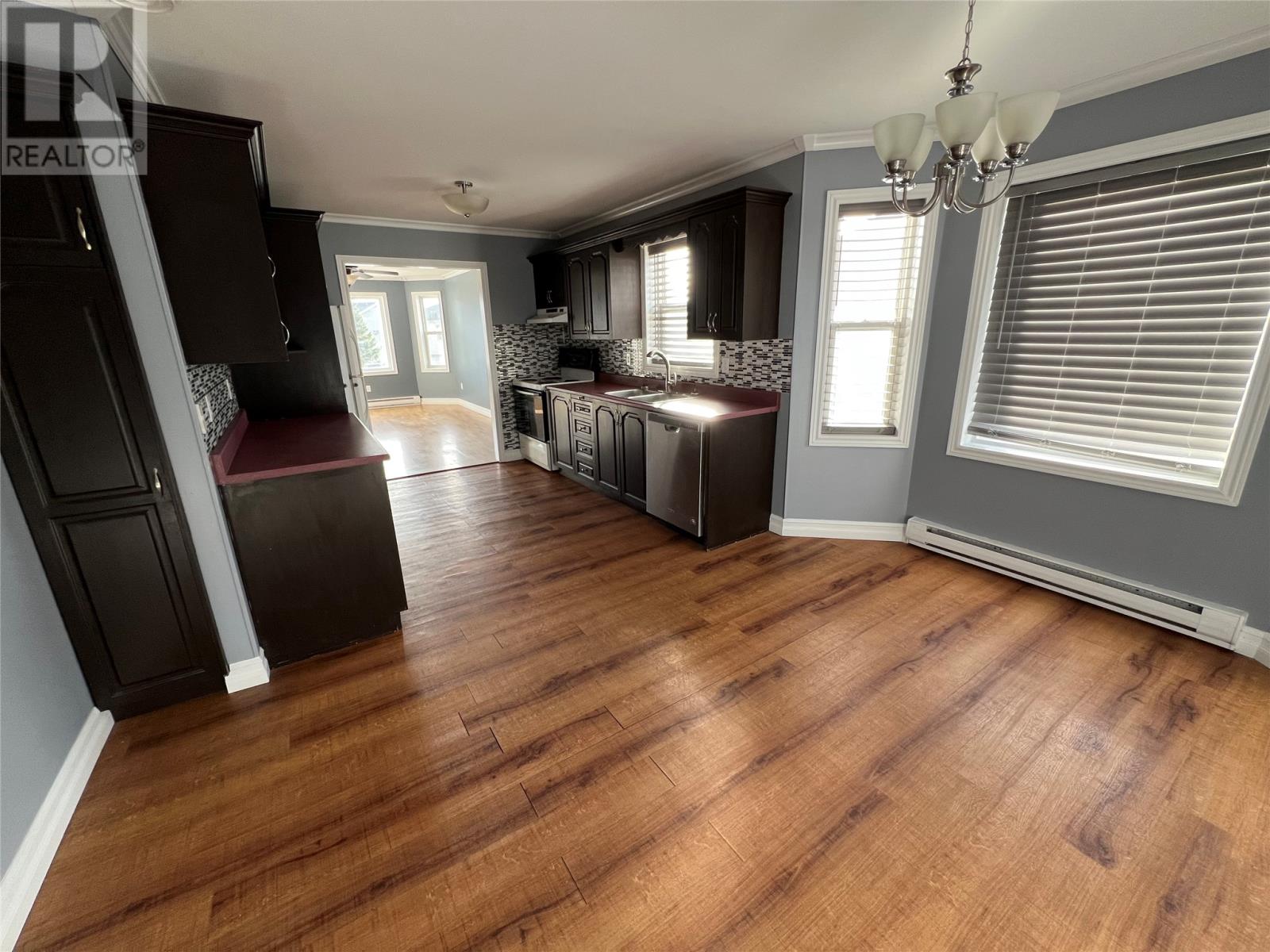39 Smallwood Drive Grand Falls-Windsor, Newfoundland & Labrador A2B 1G5
Interested?
Contact us for more information
5 Bedroom
3 Bathroom
2572 sqft
Air Exchanger
Baseboard Heaters
Landscaped
$234,900
Situated in a quiet area of town is this split entry home with a self contained apartment. Main home offers a large landing, living room and eat in kitchen; off the kitchen is a back porch and storage area. Three bedrooms on the main floor and full bathroom. Main home in the basement is a family room, laundry room / half bathroom combo.Basement apartment offers an eat in kitchen, living room, two bedrooms, full bathroom, laundry hookups and storage room. Outside of home is completed with vinyl windows and siding, new shingles and a 12x16 shed. Don’t miss out on this investment! (id:17991)
Property Details
| MLS® Number | 1266395 |
| Property Type | Single Family |
Building
| Bathroom Total | 3 |
| Bedrooms Above Ground | 3 |
| Bedrooms Below Ground | 2 |
| Bedrooms Total | 5 |
| Appliances | Dishwasher, Refrigerator, Stove |
| Constructed Date | 2000 |
| Construction Style Attachment | Detached |
| Construction Style Split Level | Split Level |
| Cooling Type | Air Exchanger |
| Exterior Finish | Vinyl Siding |
| Fireplace Present | No |
| Flooring Type | Hardwood, Laminate, Mixed Flooring |
| Foundation Type | Concrete, Poured Concrete |
| Half Bath Total | 1 |
| Heating Fuel | Electric |
| Heating Type | Baseboard Heaters |
| Size Interior | 2572 Sqft |
| Type | Two Apartment House |
| Utility Water | Municipal Water |
Parking
| Detached Garage | |
| Other |
Land
| Access Type | Year-round Access |
| Acreage | No |
| Landscape Features | Landscaped |
| Sewer | Municipal Sewage System |
| Size Irregular | 59 X 88 |
| Size Total Text | 59 X 88|.5 - 9.99 Acres |
| Zoning Description | Res. |
Rooms
| Level | Type | Length | Width | Dimensions |
|---|---|---|---|---|
| Basement | Bedroom | 10.6 x 11.10 | ||
| Basement | Bedroom | 10.6 x 8.10 | ||
| Basement | Bath (# Pieces 1-6) | 5.5 x 4.8 | ||
| Basement | Living Room | 16 x 12.7 | ||
| Basement | Kitchen | 13 x 12.5 | ||
| Basement | Utility Room | 7.2 x 6 | ||
| Basement | Family Room | 12.4 x 12.6 | ||
| Basement | Porch | 6.4 x 6.6 | ||
| Basement | Laundry Room | 8.3 x 7 | ||
| Main Level | Bath (# Pieces 1-6) | 6.4 x 9.1 | ||
| Main Level | Bedroom | 11.10x 9.8 | ||
| Main Level | Bedroom | 11.10 x 9.11 | ||
| Main Level | Bedroom | 12.7 x 13.1 | ||
| Main Level | Porch | 8.5 x 6.5 | ||
| Main Level | Kitchen | 20.4 x 13.5 | ||
| Main Level | Living Room | 12 x 17.8 |
https://www.realtor.ca/real-estate/26362405/39-smallwood-drive-grand-falls-windsor

