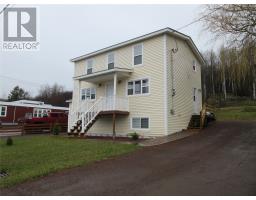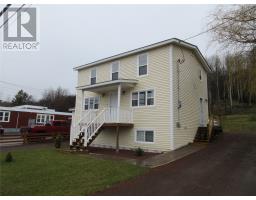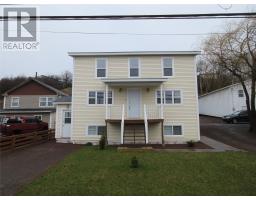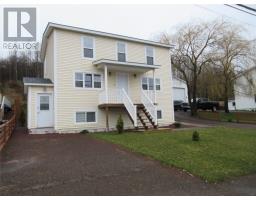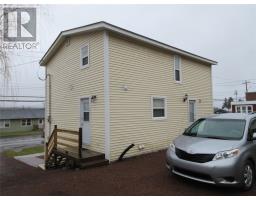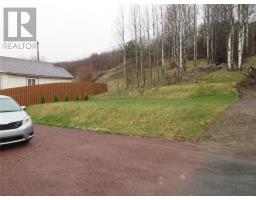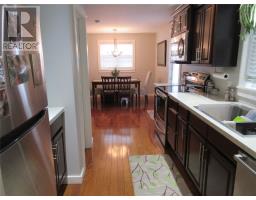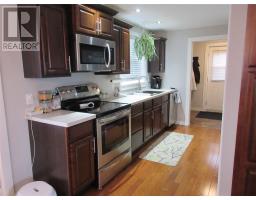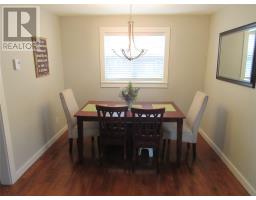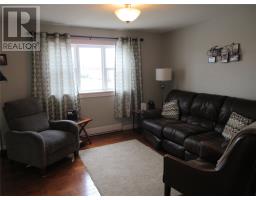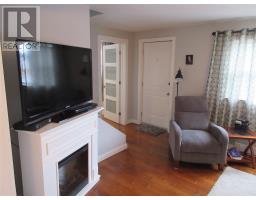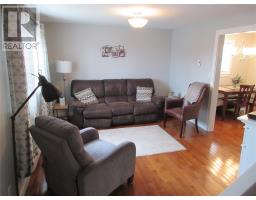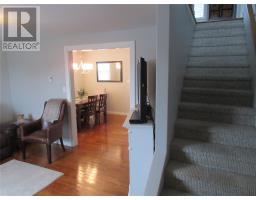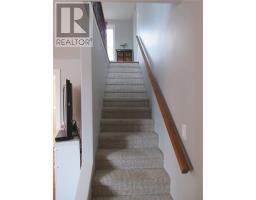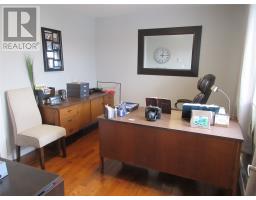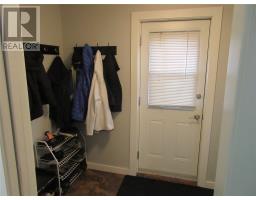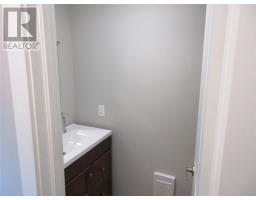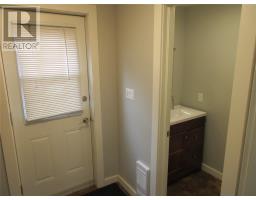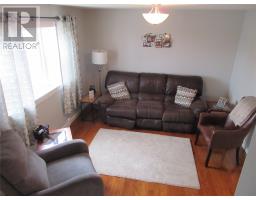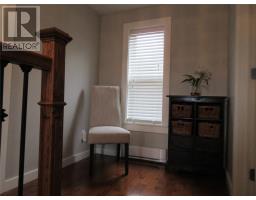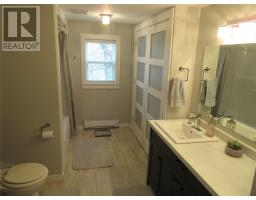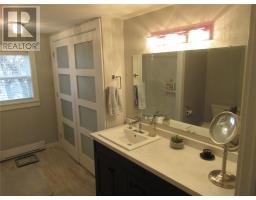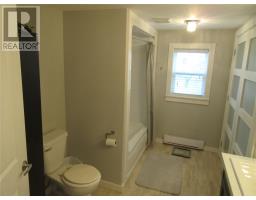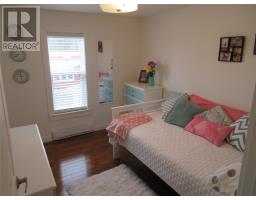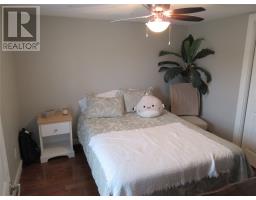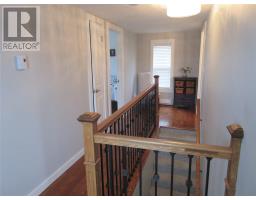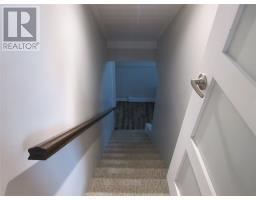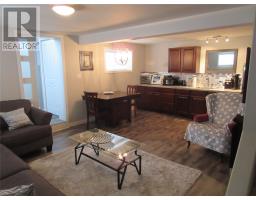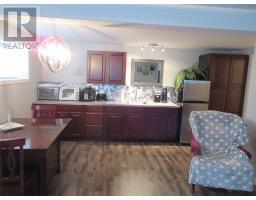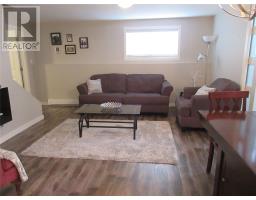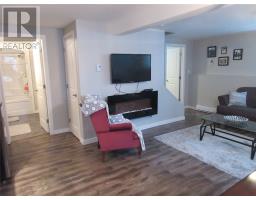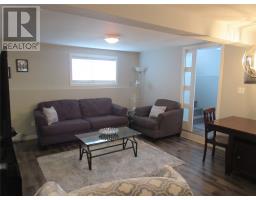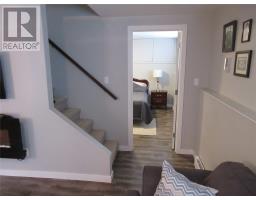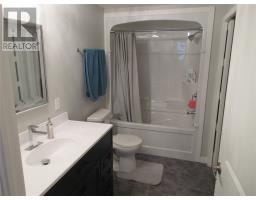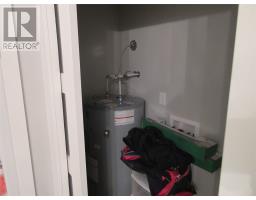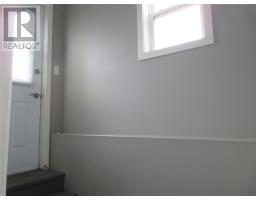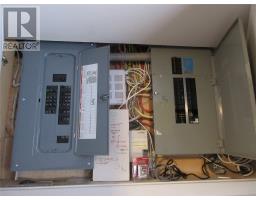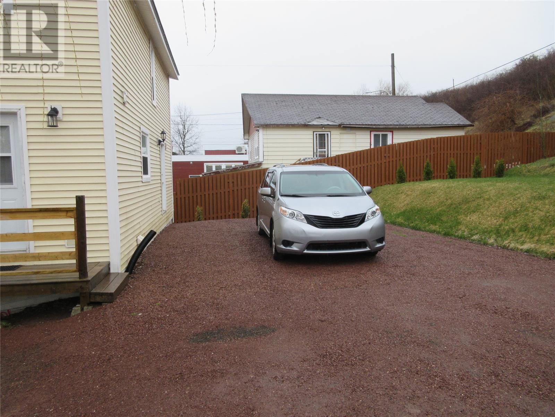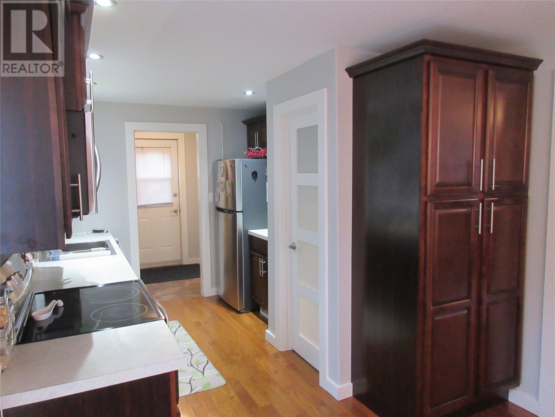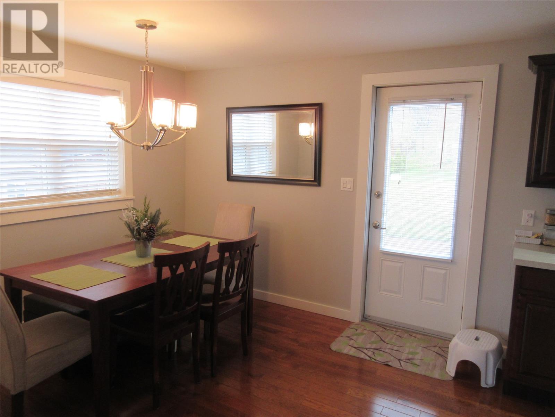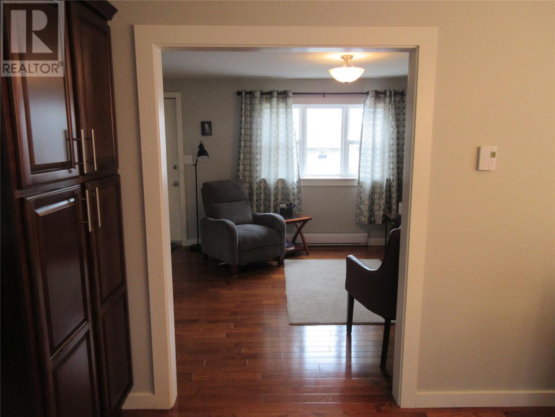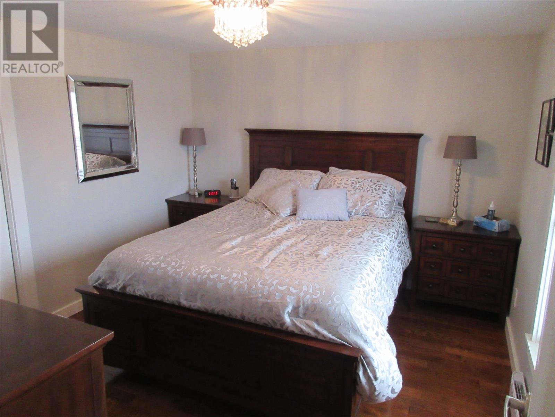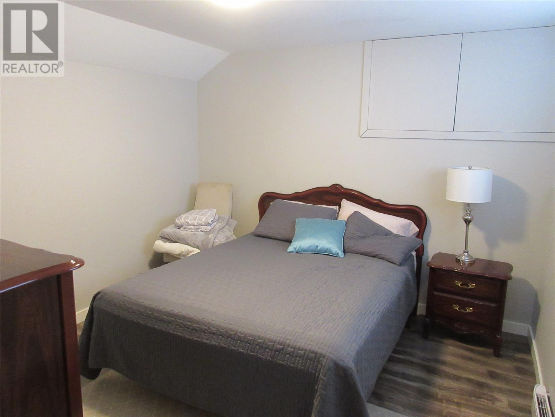4 Bedroom
3 Bathroom
2130 sqft
2 Level
Baseboard Heaters
Landscaped
$219,900
A pristine home in the beautiful Town of Bishop's Falls ! This 3+1 bedroom 2 1/2 bath home has to be seen to truly be appreciated. Completely renovated inside and out just a few short years ago this home has everything a buyer could possibly want and more! Main level of home features porch with half bath, kitchen and dining area, living room and office that could easily be used as a 5th bedroom, play room or den. Upper level of home consists of 3 bedrooms and large main 3 piece bath with laundry. Lower level of home is fully finished and could easily be used as a fully self contained 1 bedroom apartment with it's own outside entrance and driveway or could be great as a in-law suite or even a rec room with wet bar ! Exterior of home features all vinyl windows, doors and siding and has recently been fully landscaped with a new privacy fenced built just this past summer. Some other great features include hardwood flooring throughout the main level and 2nd floor, large building lot, 200 amp electrical panel , separate downstairs laundry in bathroom and brick walkway. Pride in ownership is evident in this home! (id:17991)
Property Details
|
MLS® Number
|
1271645 |
|
Property Type
|
Single Family |
|
Equipment Type
|
None |
|
Rental Equipment Type
|
None |
Building
|
Bathroom Total
|
3 |
|
Bedrooms Total
|
4 |
|
Architectural Style
|
2 Level |
|
Constructed Date
|
1964 |
|
Construction Style Attachment
|
Detached |
|
Exterior Finish
|
Vinyl Siding |
|
Fireplace Present
|
No |
|
Flooring Type
|
Hardwood, Laminate |
|
Foundation Type
|
Concrete |
|
Half Bath Total
|
1 |
|
Heating Fuel
|
Electric |
|
Heating Type
|
Baseboard Heaters |
|
Stories Total
|
2 |
|
Size Interior
|
2130 Sqft |
|
Type
|
House |
|
Utility Water
|
Municipal Water |
Land
|
Access Type
|
Year-round Access |
|
Acreage
|
No |
|
Landscape Features
|
Landscaped |
|
Sewer
|
Municipal Sewage System |
|
Size Irregular
|
55x142x57x44x198 |
|
Size Total Text
|
55x142x57x44x198|under 1/2 Acre |
|
Zoning Description
|
Residential |
Rooms
| Level |
Type |
Length |
Width |
Dimensions |
|
Second Level |
Bath (# Pieces 1-6) |
|
|
12x7 |
|
Second Level |
Bedroom |
|
|
10x8 |
|
Second Level |
Bedroom |
|
|
12x11 |
|
Second Level |
Bedroom |
|
|
10x10 |
|
Basement |
Porch |
|
|
8x3 |
|
Basement |
Bath (# Pieces 1-6) |
|
|
11x7 |
|
Basement |
Not Known |
|
|
11x10 |
|
Basement |
Not Known |
|
|
16x9 |
|
Basement |
Not Known |
|
|
16x11 |
|
Main Level |
Office |
|
|
11x10 |
|
Main Level |
Bath (# Pieces 1-6) |
|
|
7x4 |
|
Main Level |
Living Room |
|
|
16x11 |
|
Main Level |
Dining Room |
|
|
14x10 |
|
Main Level |
Kitchen |
|
|
11x9 |
|
Main Level |
Porch |
|
|
7x6 |
https://www.realtor.ca/real-estate/26842388/432-main-street-bishops-falls

