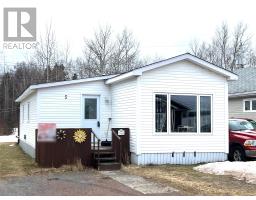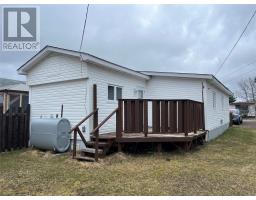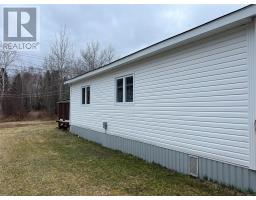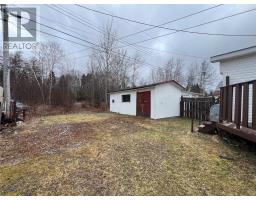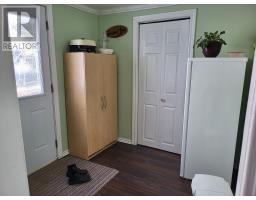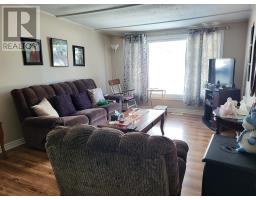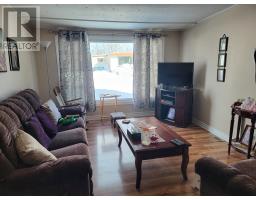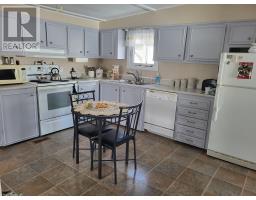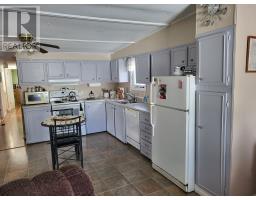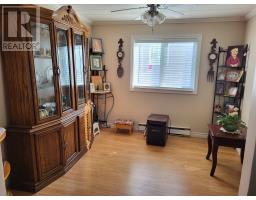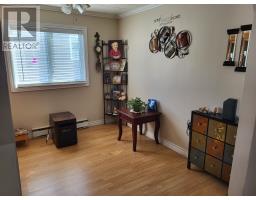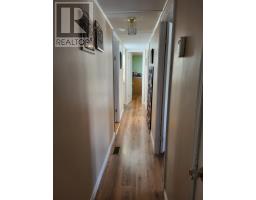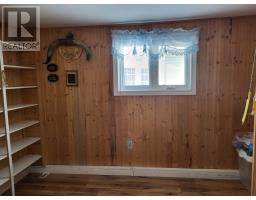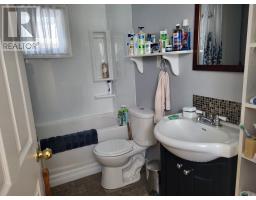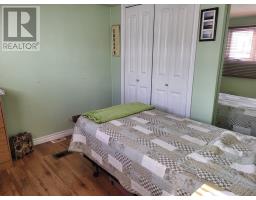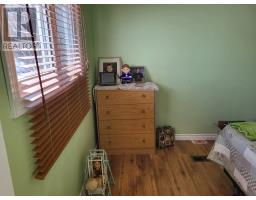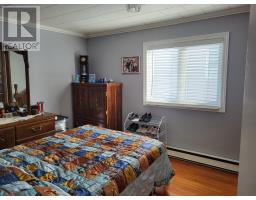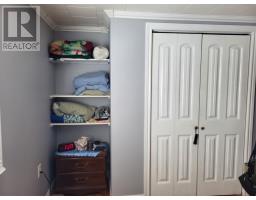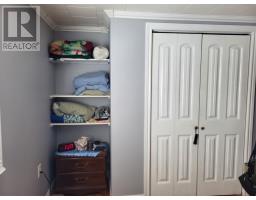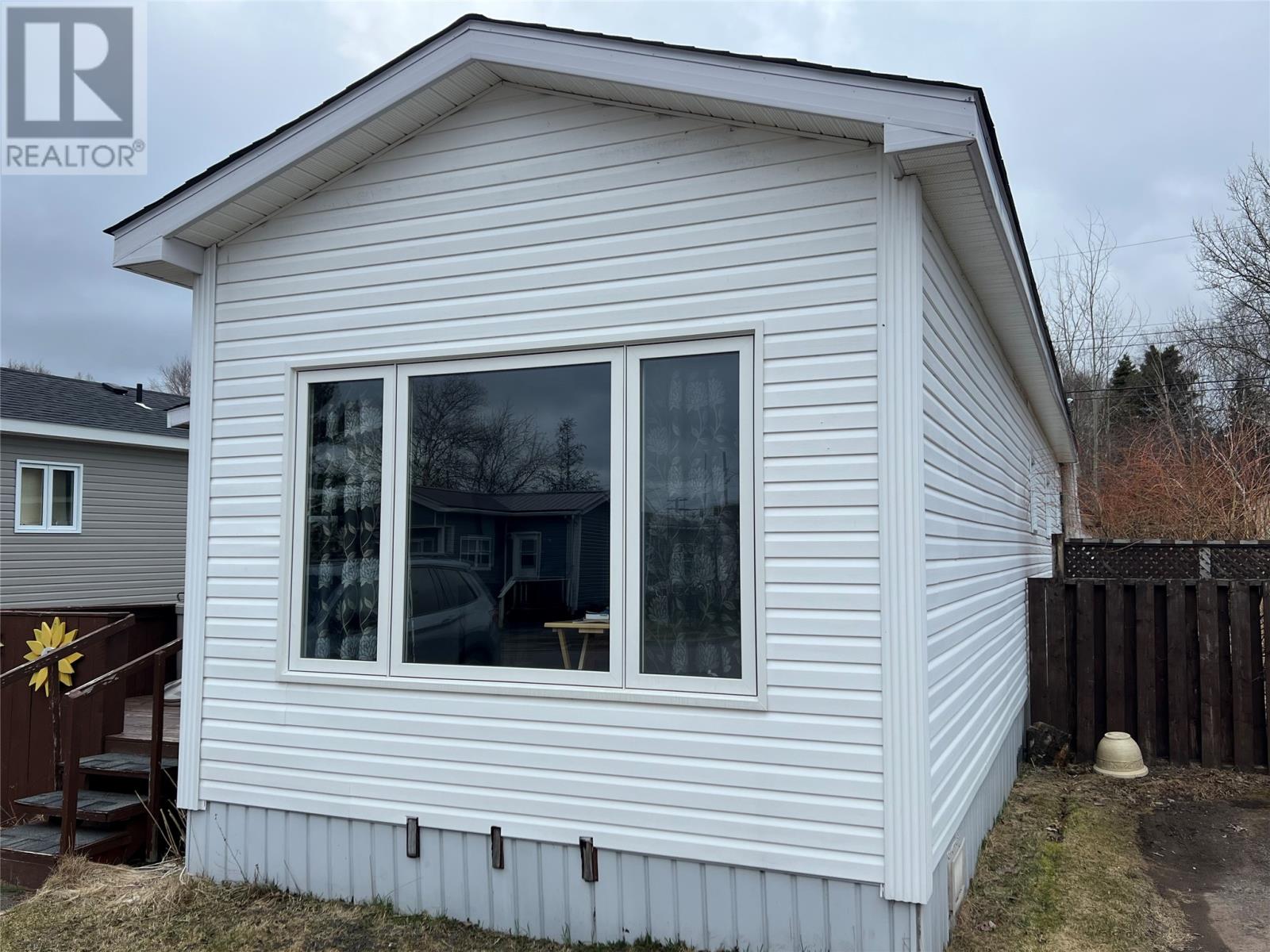5 Eltero Park Bishop's Falls, Newfoundland & Labrador A0H 1C0
Interested?
Contact us for more information
Brenda Budgell

28 Cromer Ave
Grand Falls-Windsor, Newfoundland & Labrador A2A 1X2
(709) 489-7000
(709) 489-5601
www.generationrealty.ca/
$119,900
LOCATED IN ELTERO PARK IS THIS 3 BEDROOM/1 BATHROOM HOME WHICH IS CENTRALLY LOCATED IN THE BEAUTIFUL COMMUNITY OF BISHOP'S FALLS. The home is located on a quiet street next to the high school. All on one level, the home features a foyer, open concept living room and eat in kitchen, a dining room, 3 bedrooms and a bathroom with laundry. The home is heated with a hot air oil furnace(oil tank is certified until 10/2037) and the flooring consists of laminate and cushion floor. Vinyl windows and siding(all new on one side). Shingles are approx. 10 years old and the hot water tank is 4-5 years old. Double driveway and access to the trailway from the back yard for the outdoor persons that enjoy skidooing, atving walking and much more. Shed (5.5'x12') with plenty of storage. Front deck (10'x8') and back private deck (14'x10'). This home is move in ready. Call today for a viewing. (id:17991)
Property Details
| MLS® Number | 1268037 |
| Property Type | Single Family |
| Amenities Near By | Highway, Recreation, Shopping |
| Equipment Type | None |
| Rental Equipment Type | None |
| Storage Type | Storage Shed |
Building
| Bathroom Total | 1 |
| Bedrooms Above Ground | 3 |
| Bedrooms Total | 3 |
| Appliances | Dishwasher, Refrigerator, Stove, Washer, Dryer |
| Constructed Date | 1980 |
| Construction Style Attachment | Detached |
| Exterior Finish | Vinyl Siding |
| Fireplace Present | No |
| Flooring Type | Laminate, Other |
| Heating Fuel | Oil |
| Heating Type | Forced Air |
| Stories Total | 1 |
| Size Interior | 1017 Sqft |
| Type | House |
| Utility Water | Municipal Water |
Land
| Access Type | Year-round Access |
| Acreage | No |
| Land Amenities | Highway, Recreation, Shopping |
| Landscape Features | Landscaped |
| Sewer | Municipal Sewage System |
| Size Irregular | 40'x100' |
| Size Total Text | 40'x100'|0-4,050 Sqft |
| Zoning Description | Res. |
Rooms
| Level | Type | Length | Width | Dimensions |
|---|---|---|---|---|
| Main Level | Bath (# Pieces 1-6) | 8'5""x6'10"" | ||
| Main Level | Bedroom | 10'x11'4"" | ||
| Main Level | Bedroom | 8'10""x9'5"" | ||
| Main Level | Bedroom | 11'8""x8'3"" | ||
| Main Level | Dining Room | 9'7""x9'2"" | ||
| Main Level | Living Room | 11'x15' | ||
| Main Level | Kitchen | 11'x13' | ||
| Main Level | Foyer | 7'6""x9'7"" |
https://www.realtor.ca/real-estate/26545148/5-eltero-park-bishops-falls

