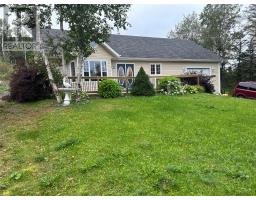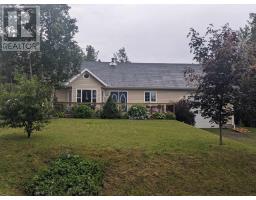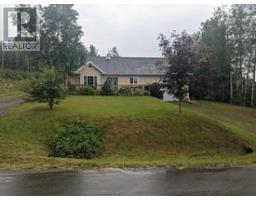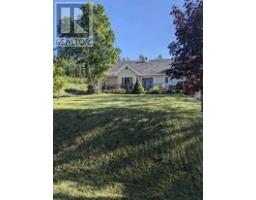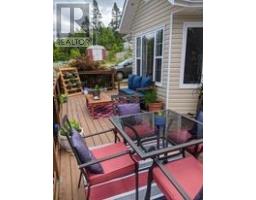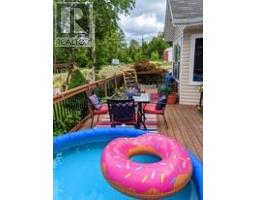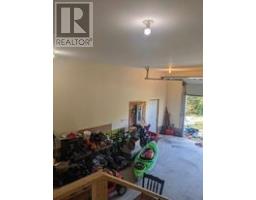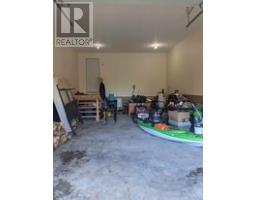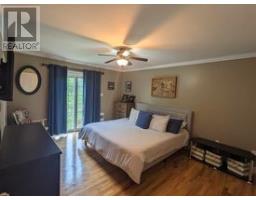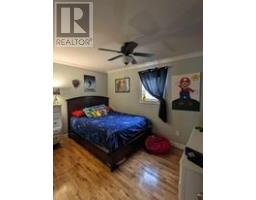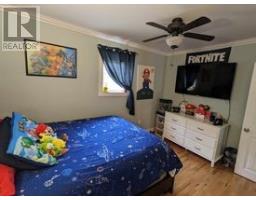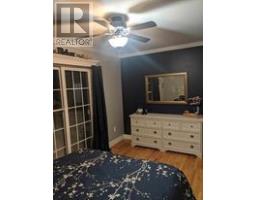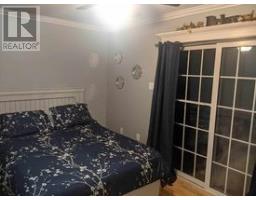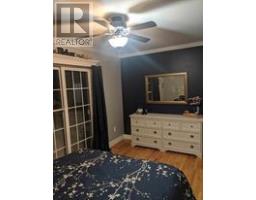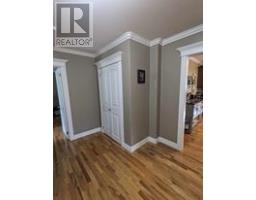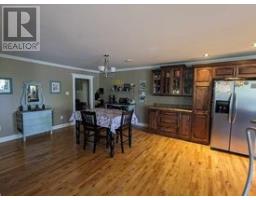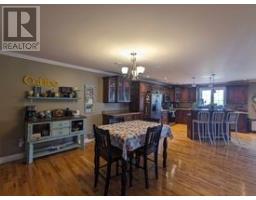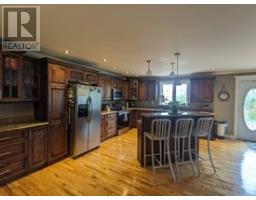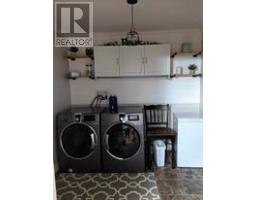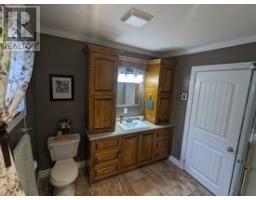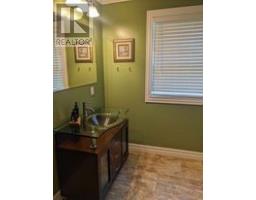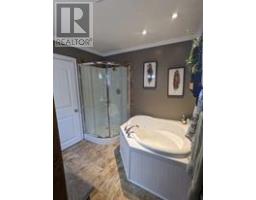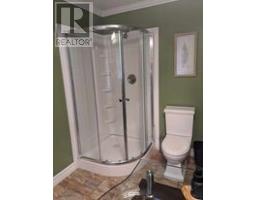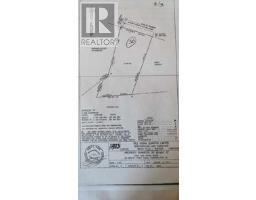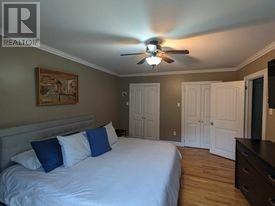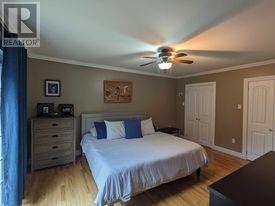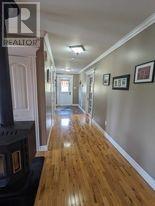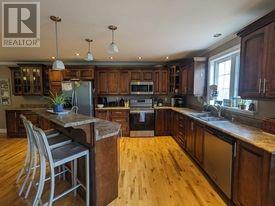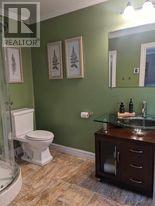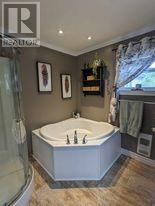3 Bedroom
2 Bathroom
1688 sqft
Bungalow
Fireplace
$299,000
Hot new listing! Welcome to 50 Birchy Point Campbellton, Nl. Take a close look at this beautiful 3 bedroom 2 bathroom home. Approx 2200 sq/ft total. Approx 15 years old & all on 1 level. Kitchen & living room are open concept. Huge kitchen with lots of cabinets & counter space. Kitchen appliances included. Good size living room. Primary bedroom is a good size & has an ensuite. Main bath & 2 more bedrooms. Main floor laundry. Washer & dryer are included! Lots of hardwood flooring. Large foyer. Heating is electric & woodstove. Huge veranda. Attached garage. 2 driveways. Small greenhouse. Concrete slab for a garage. Approx 1 acre. Great location. MLS - ONLY $299,000. (id:17991)
Property Details
|
MLS® Number
|
1263701 |
|
Property Type
|
Single Family |
|
Amenities Near By
|
Highway, Recreation, Shopping |
|
Equipment Type
|
None |
|
Rental Equipment Type
|
None |
Building
|
Bathroom Total
|
2 |
|
Bedrooms Above Ground
|
3 |
|
Bedrooms Total
|
3 |
|
Appliances
|
Dishwasher, Refrigerator, See Remarks, Stove, Washer, Dryer |
|
Architectural Style
|
Bungalow |
|
Constructed Date
|
2008 |
|
Construction Style Attachment
|
Detached |
|
Exterior Finish
|
Vinyl Siding |
|
Fireplace Fuel
|
Wood |
|
Fireplace Present
|
Yes |
|
Fireplace Type
|
Woodstove |
|
Flooring Type
|
Hardwood, Laminate |
|
Heating Fuel
|
Electric, Wood |
|
Stories Total
|
1 |
|
Size Interior
|
1688 Sqft |
|
Type
|
House |
Parking
Land
|
Access Type
|
Year-round Access |
|
Acreage
|
No |
|
Land Amenities
|
Highway, Recreation, Shopping |
|
Sewer
|
Septic Tank |
|
Size Irregular
|
1 Acre |
|
Size Total Text
|
1 Acre|.5 - 9.99 Acres |
|
Zoning Description
|
Res. |
Rooms
| Level |
Type |
Length |
Width |
Dimensions |
|
Main Level |
Other |
|
|
10.5X6.4 HALL |
|
Main Level |
Other |
|
|
5.4x14.4 HALL |
|
Main Level |
Foyer |
|
|
11.3x7.9 |
|
Main Level |
Laundry Room |
|
|
9x8.7 |
|
Main Level |
Ensuite |
|
|
9.3x8 |
|
Main Level |
Bedroom |
|
|
15.3x12.1 |
|
Main Level |
Bedroom |
|
|
8.9x13.9 |
|
Main Level |
Bedroom |
|
|
12x9.1 |
|
Main Level |
Bath (# Pieces 1-6) |
|
|
8.4x8.11 |
|
Main Level |
Living Room |
|
|
17.2x14.8 |
|
Main Level |
Kitchen |
|
|
28.7x13.10 |
https://www.realtor.ca/real-estate/26078475/50-birchy-point-campbellton

