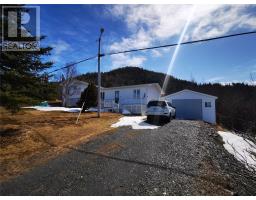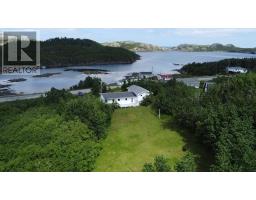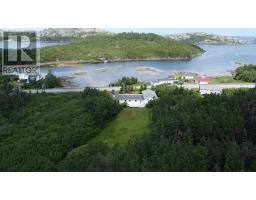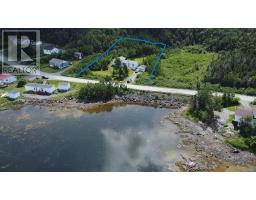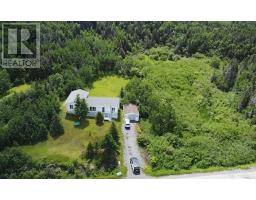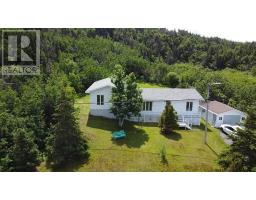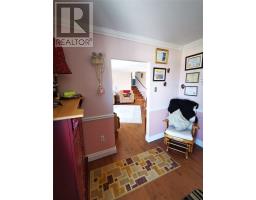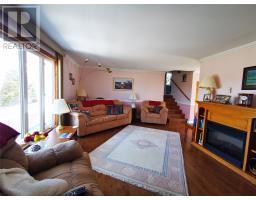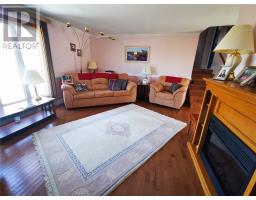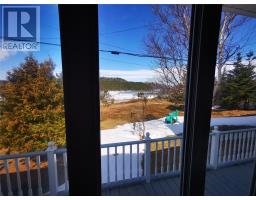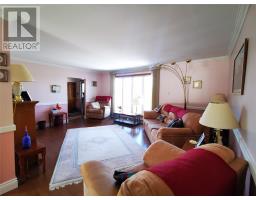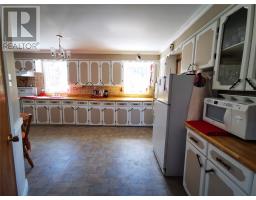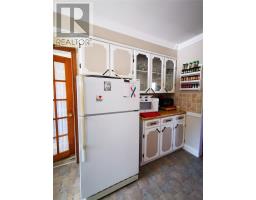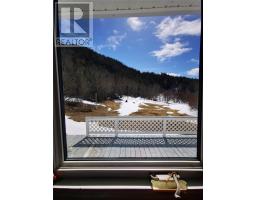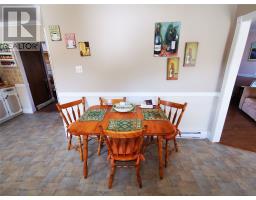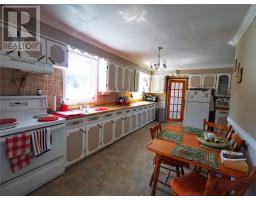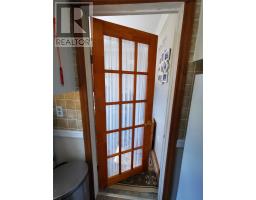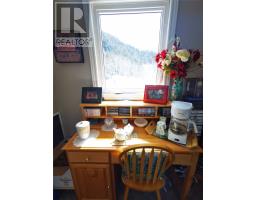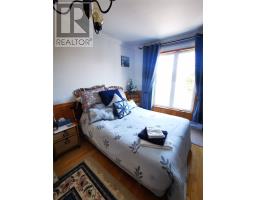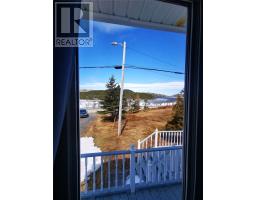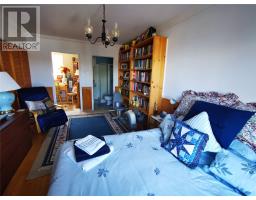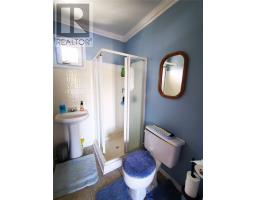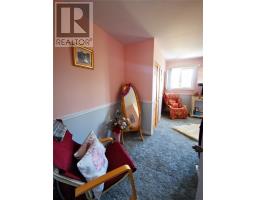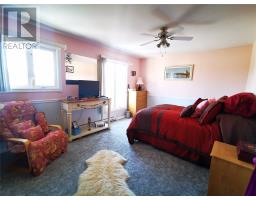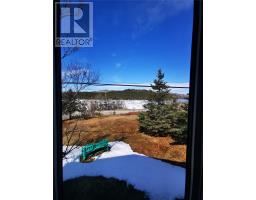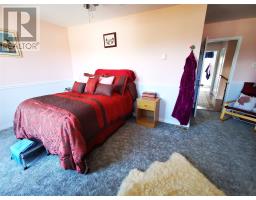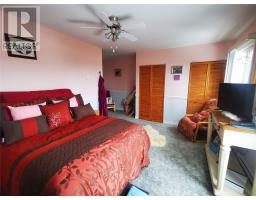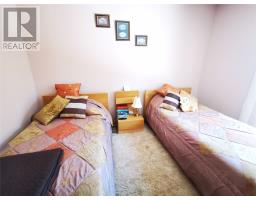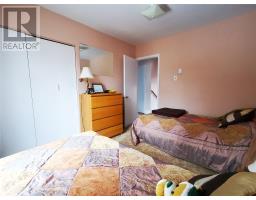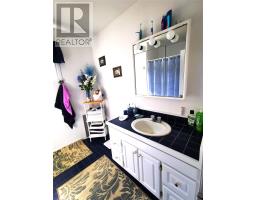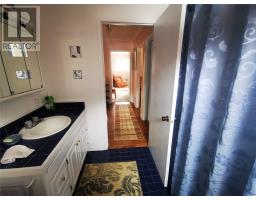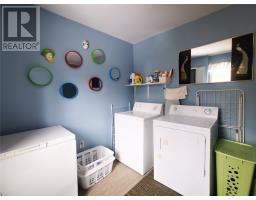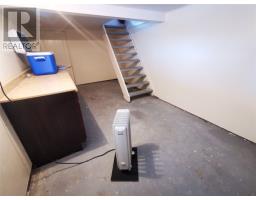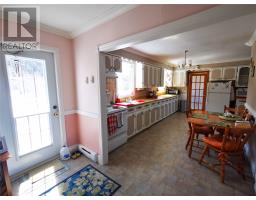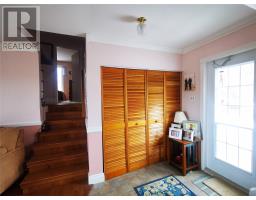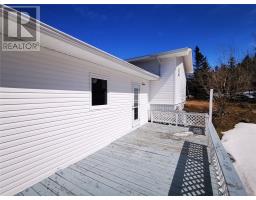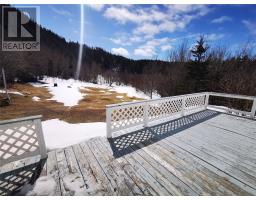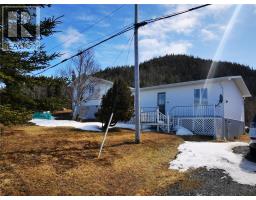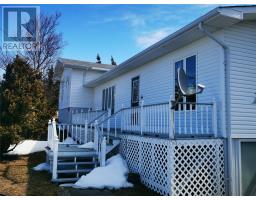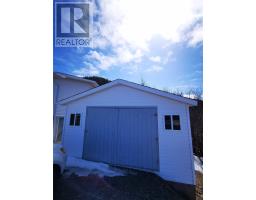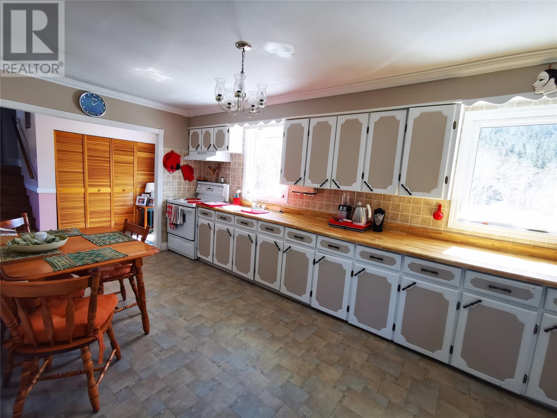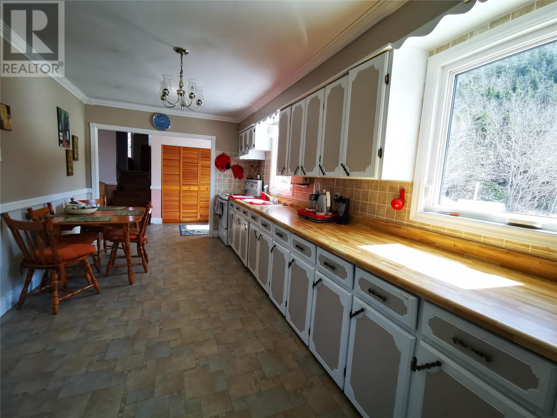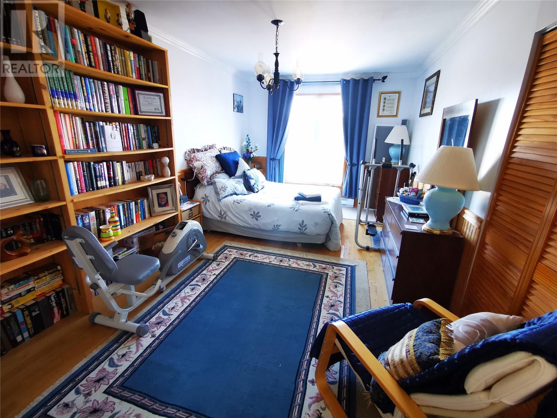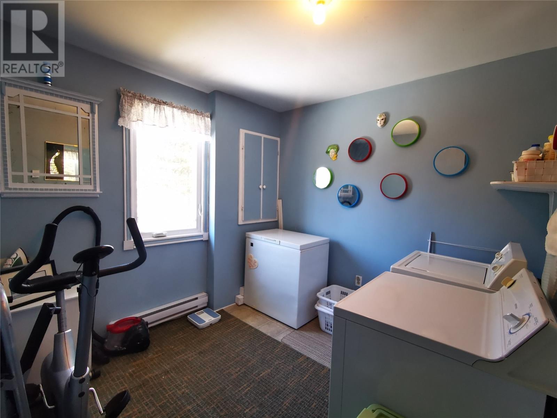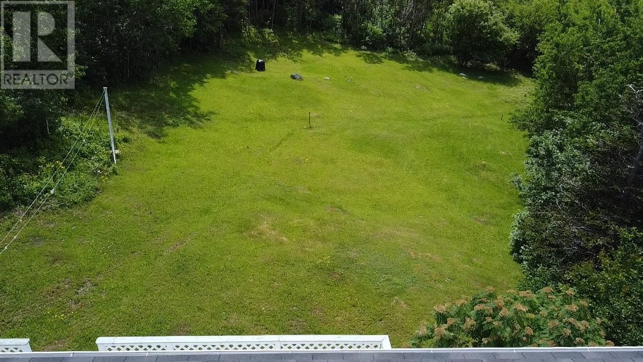3 Bedroom
2 Bathroom
1325 sqft
Fireplace
Acreage
Partially Landscaped
$170,000
Built to take in the views of the ocean and private, treed backyard, this home brings the outside in. As you enter the home, the foyer will lead to the living room with fireplace that is filled with natural light through the oversized window. Or into the eat-in kitchen, also with multiple windows looking out into the park like backyard. On one end of the home, off of the kitchen, is a study nook which leads to the master bedroom with ensuite bath. Enjoy your morning coffee in bed while watching the birds frolic in the ocean. On the other end of the home, there is another large bedroom designed with a floor to ceiling window at the foot of the bed with views of the water. There is one more bedroom, laundry room and full bath as well. Out back, there is a big deck to bbq and entertain friends with a huge yard for the kids to play. A must see and being sold with the furniture that remains in the home, along with an adjustable, almost new bed. A must see!! (id:17991)
Property Details
|
MLS® Number
|
1268036 |
|
Property Type
|
Single Family |
Building
|
Bathroom Total
|
2 |
|
Bedrooms Above Ground
|
3 |
|
Bedrooms Total
|
3 |
|
Appliances
|
Dishwasher, Refrigerator, Stove, Washer, Dryer |
|
Constructed Date
|
1970 |
|
Construction Style Attachment
|
Detached |
|
Construction Style Split Level
|
Sidesplit |
|
Exterior Finish
|
Vinyl Siding |
|
Fireplace Present
|
Yes |
|
Fixture
|
Drapes/window Coverings |
|
Flooring Type
|
Mixed Flooring |
|
Foundation Type
|
Concrete |
|
Heating Fuel
|
Electric |
|
Stories Total
|
1 |
|
Size Interior
|
1325 Sqft |
|
Type
|
House |
|
Utility Water
|
Community Water System |
Parking
Land
|
Acreage
|
Yes |
|
Landscape Features
|
Partially Landscaped |
|
Sewer
|
Septic Tank |
|
Size Irregular
|
1-3 Acres |
|
Size Total Text
|
1-3 Acres|1 - 3 Acres |
|
Zoning Description
|
Res. |
Rooms
| Level |
Type |
Length |
Width |
Dimensions |
|
Second Level |
Bath (# Pieces 1-6) |
|
|
8x7.5 |
|
Second Level |
Laundry Room |
|
|
11.5x9 |
|
Second Level |
Bedroom |
|
|
11x10 |
|
Second Level |
Bedroom |
|
|
16x11 |
|
Basement |
Workshop |
|
|
13x9 |
|
Main Level |
Ensuite |
|
|
6x5 |
|
Main Level |
Bedroom |
|
|
16x10 |
|
Main Level |
Office |
|
|
7x6 |
|
Main Level |
Not Known |
|
|
18x9 |
|
Main Level |
Living Room/fireplace |
|
|
18x13 |
|
Main Level |
Foyer |
|
|
9.5*8.5 |
https://www.realtor.ca/real-estate/26538923/56-main-street-herring-neck

