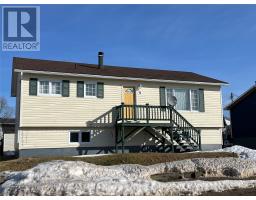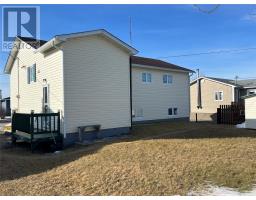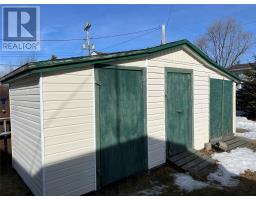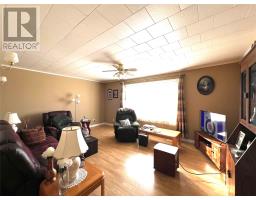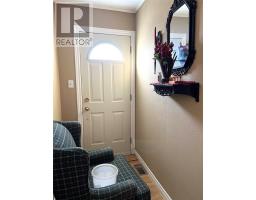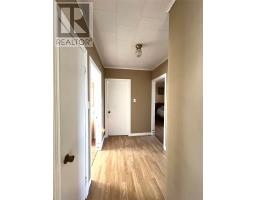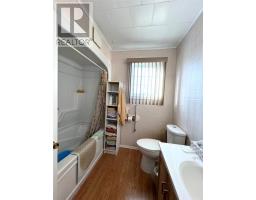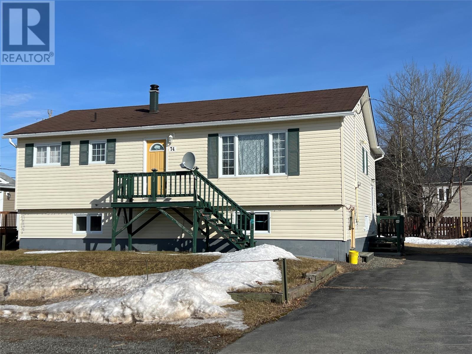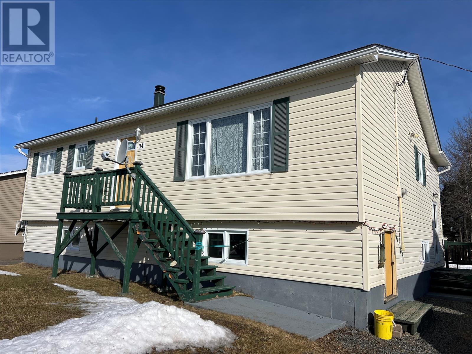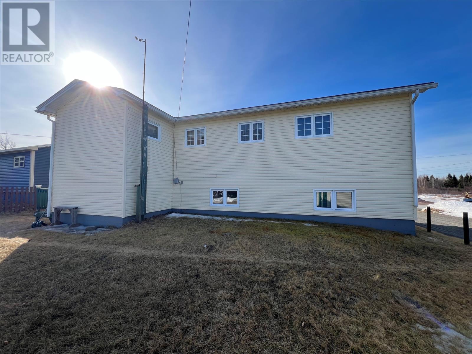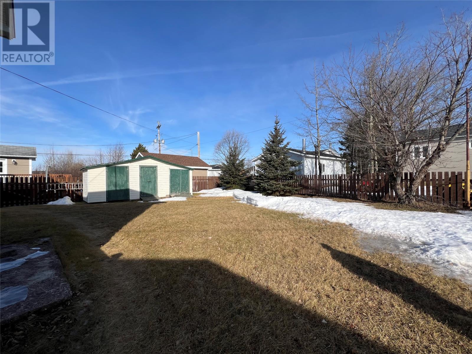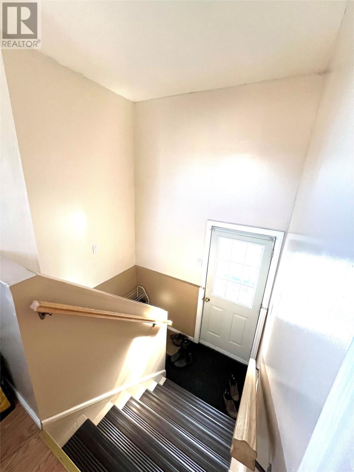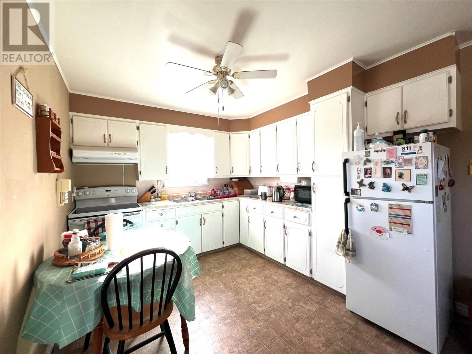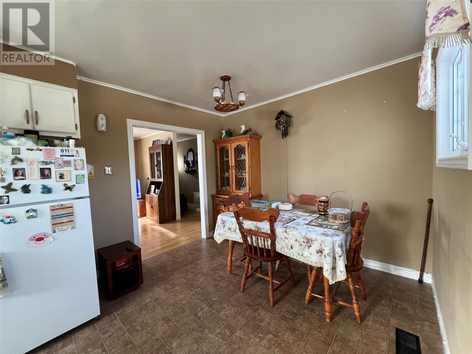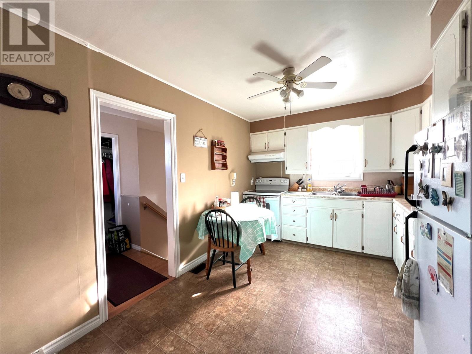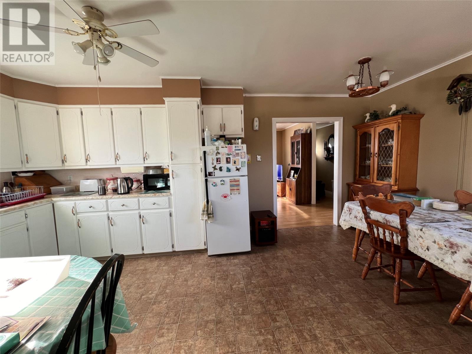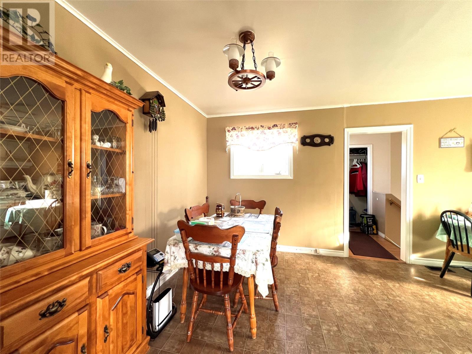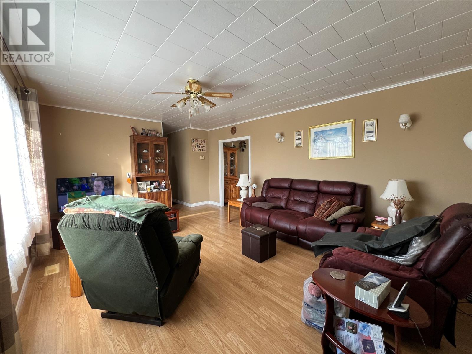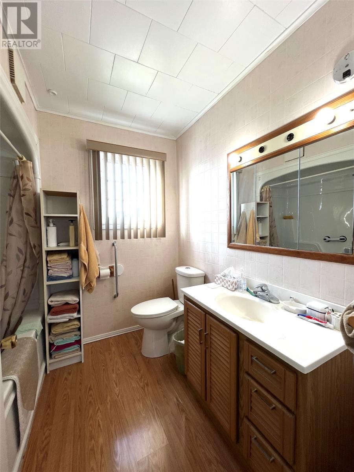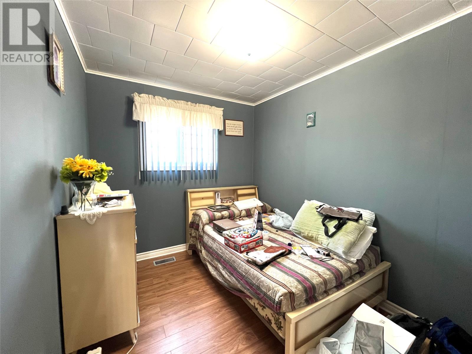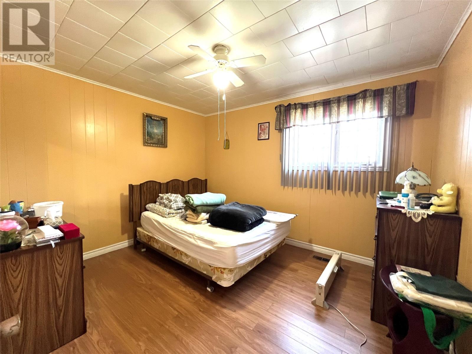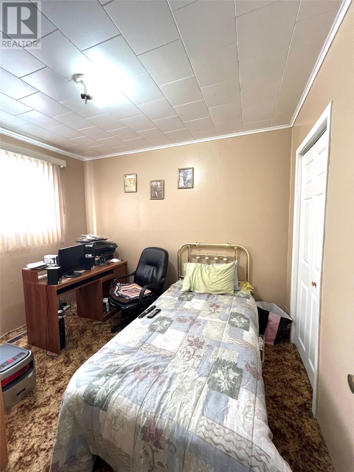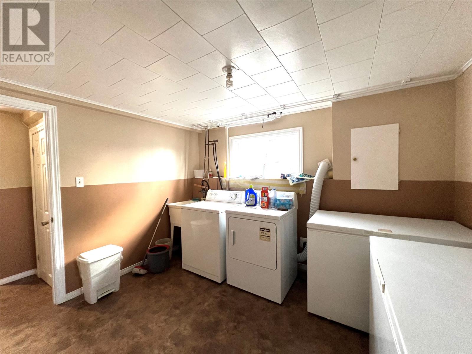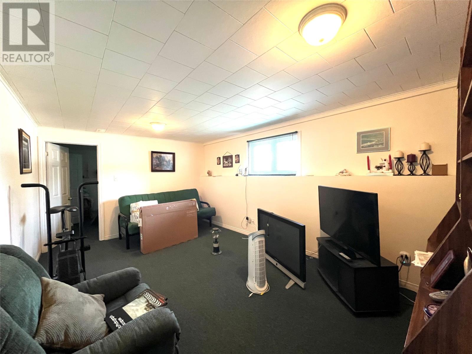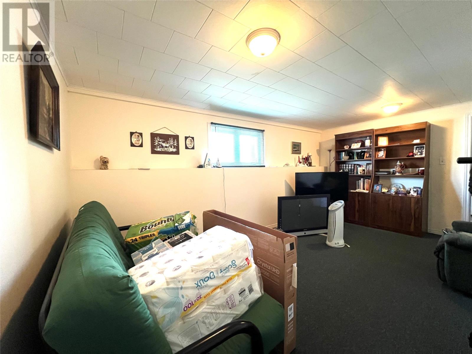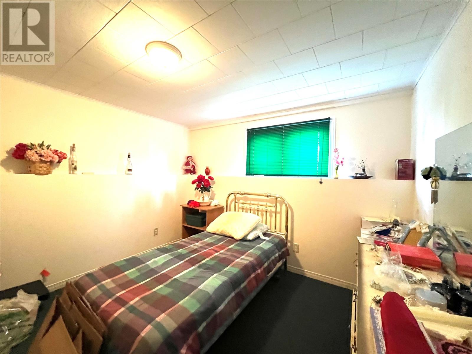74 Maple Street Badger, Newfoundland & Labrador A0H 1A0
Interested?
Contact us for more information

Darryl Butt
www.generationrealty.ca/

28 Cromer Ave
Grand Falls-Windsor, Newfoundland & Labrador A2A 1X2
(709) 489-7000
(709) 489-5601
www.generationrealty.ca/
$129,000
FIRST TIME ON THE MARKET! This cozy home is located of a fully landscaped lot, some mature trees, asphalt drive, detached storage shed 7'6"x21'. Easy access to the nearby Trans Canada Trailway for ATV & Snowmobile enthusiasts. Exterior of home completed with vinyl windows & siding, extra Styrofoam insulation below siding, aluminum eavestrough. Interior main floor consists of rear foyer; eat-in kitchen, spacious living room, front foyer, full bath with 3 piece tub unit, 3 bedrooms. Basement features an outside entrance, laundry room, cozy family room, 4th bedroom with a walk-in closet, storage room, remainder unfinished storage/furnace area. Home heated by a forced air oil furnace, oil tank certified until November 2042. Don't miss the opportunity to make this your new family home at an affordable price! (id:17991)
Property Details
| MLS® Number | 1268443 |
| Property Type | Single Family |
| Amenities Near By | Highway |
| Storage Type | Storage Shed |
Building
| Bathroom Total | 1 |
| Bedrooms Above Ground | 3 |
| Bedrooms Below Ground | 1 |
| Bedrooms Total | 4 |
| Appliances | See Remarks |
| Architectural Style | Bungalow |
| Constructed Date | 1971 |
| Construction Style Attachment | Detached |
| Exterior Finish | Vinyl Siding |
| Fireplace Present | No |
| Flooring Type | Carpeted, Laminate, Other |
| Foundation Type | Block, Poured Concrete |
| Heating Fuel | Oil |
| Heating Type | Forced Air |
| Stories Total | 1 |
| Size Interior | 2092 Sqft |
| Type | House |
| Utility Water | Municipal Water |
Land
| Access Type | Year-round Access |
| Acreage | No |
| Land Amenities | Highway |
| Landscape Features | Landscaped |
| Sewer | Municipal Sewage System |
| Size Irregular | 65'x100'x65'x100' |
| Size Total Text | 65'x100'x65'x100'|4,051 - 7,250 Sqft |
| Zoning Description | Res. |
Rooms
| Level | Type | Length | Width | Dimensions |
|---|---|---|---|---|
| Basement | Storage | 6.9'x6.9' | ||
| Basement | Bedroom | 10.5'x10.7' | ||
| Basement | Family Room | 10.7'x11.10' | ||
| Basement | Laundry Room | 9.8'x11.5' | ||
| Main Level | Bedroom | 8'x10' | ||
| Main Level | Primary Bedroom | 10'x12' | ||
| Main Level | Bedroom | 8.8'x10.4' | ||
| Main Level | Bath (# Pieces 1-6) | 7'x7.5' 3pc | ||
| Main Level | Foyer | 4'x7.3' | ||
| Main Level | Living Room | 13'x18.7' | ||
| Main Level | Not Known | 10'x18.8' | ||
| Main Level | Foyer | 7.2'x7.6' |
https://www.realtor.ca/real-estate/26588504/74-maple-street-badger

