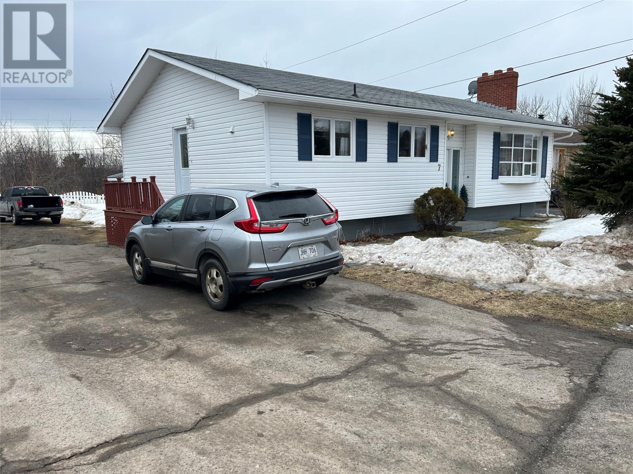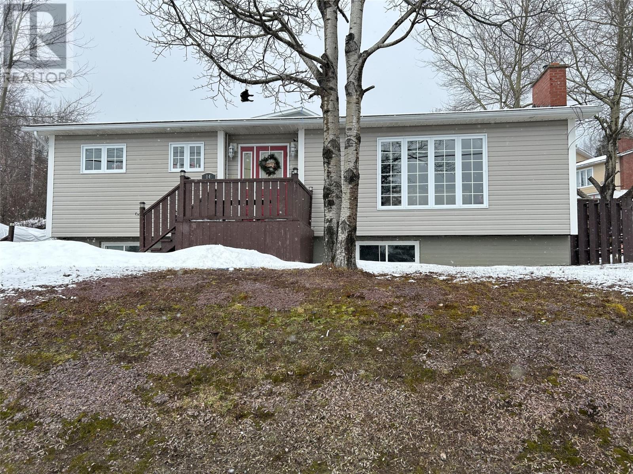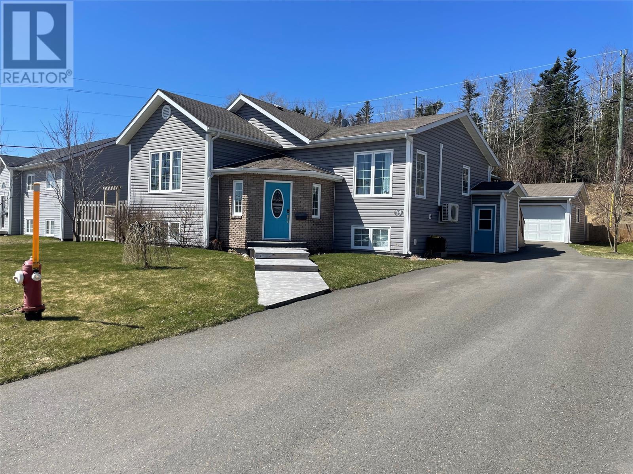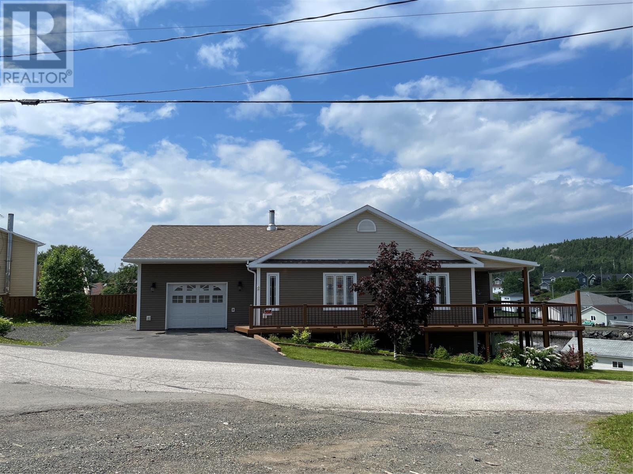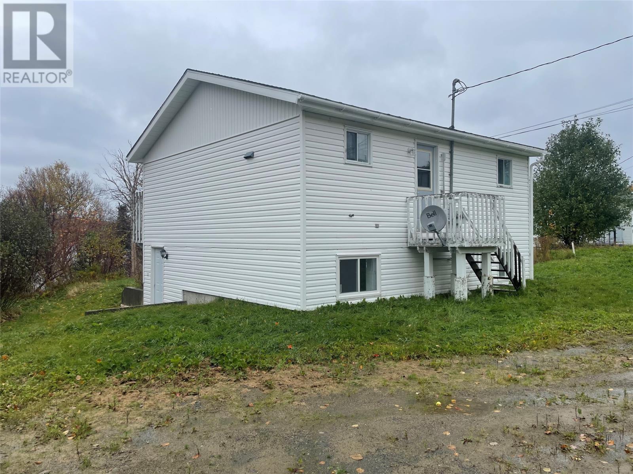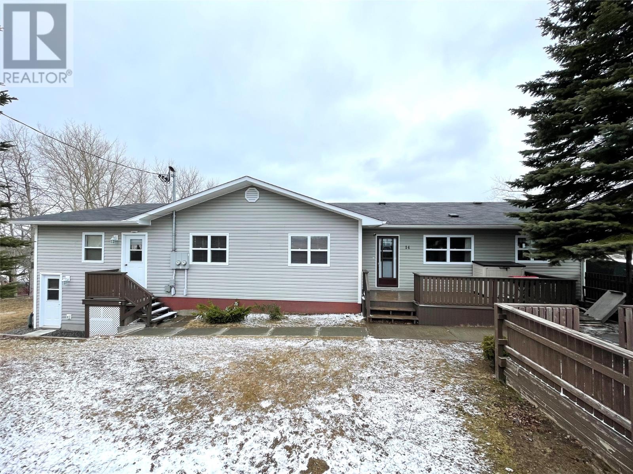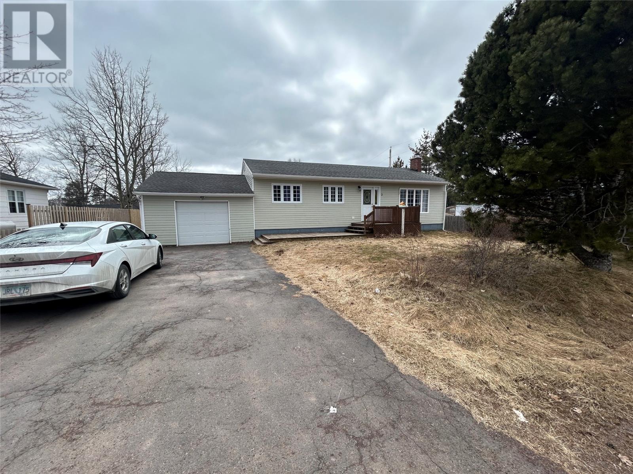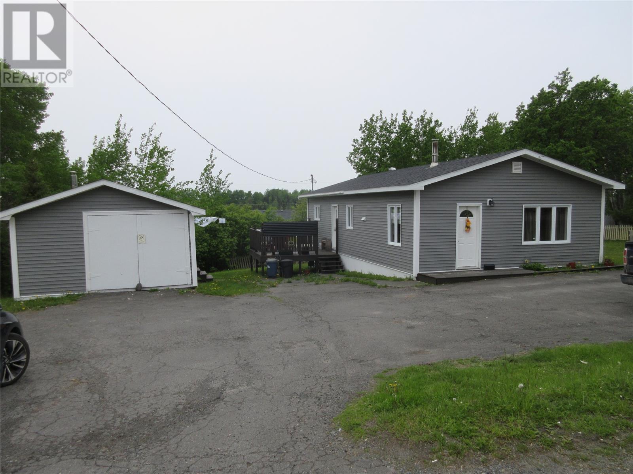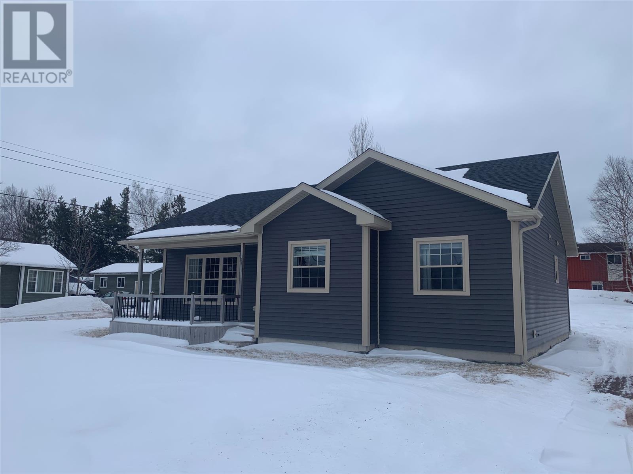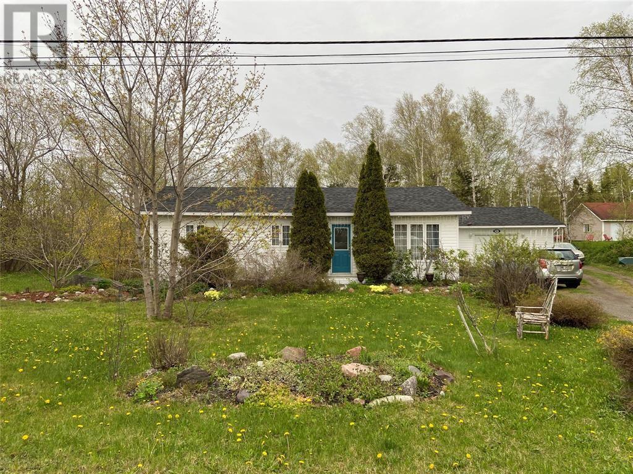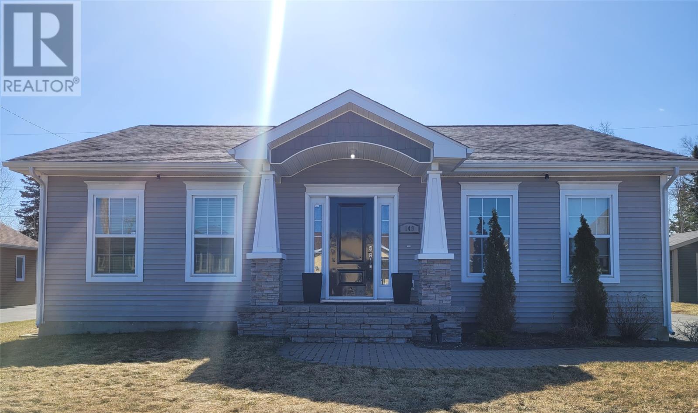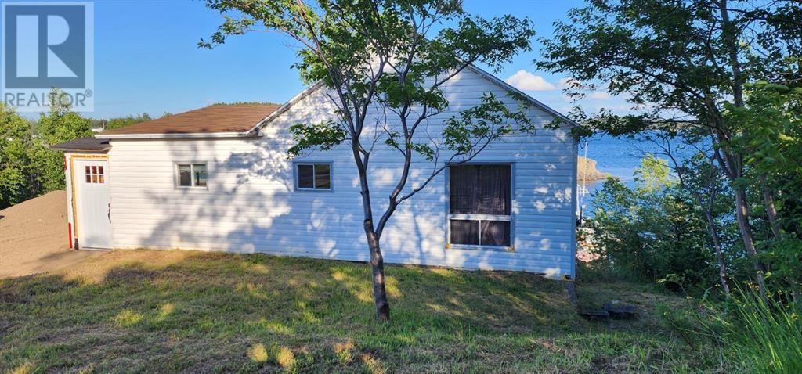7 Centennial Drive
Lewisporte, Newfoundland & Labrador
Welcome to 7 Centennial Drive, Lewisporte! Check out this new listing today!Main floor consists of a kitchen with the fridge, stove & dishwasher included. Dining room, large living room with a fireplace. Hallway to the 1-3 pc bathroom & 3 bedrooms. Basement consists of a good size recroom/family room. 4th bedroom, 5th bedroom or craft room, utility area, 2nd bath room. Large laundry room(washer & dryer included),storage & cold storage. Large workshop with a door to outside. New hot water tank. Heating is electric & wood fireplace & wood stove. Good size lot. This home is in a great location & is priced to sell....Asking $184,900... (id:17991)
14 Hillgrade Street
Lewisporte, Newfoundland & Labrador
New Listing at 14 Hillgrade Street, Lewisporte. Check out this lovely bungalow today. Main Floor consists of good size kitchen/Dining area. Lots of cabinets and counter space. Fridge, stove and dishwasher included. Large living room with a propane fireplace(not hooked up) and no propane tank. Foyer, hallway, 3 bedrooms downstairs consist of a large rec. room with a 1/2 bath. 4th bedroom. Craft room/5 th bedroom. Large Laundry room. Heating is electric. Patio. Backyard is fenced. Mature trees. Double gravel driveway. Detached Garage approx. 12X18 - wired. Asking $205,900. MLS (id:17991)
19 Harmsworth Drive
Grand Falls Windsor, Newfoundland & Labrador
LOCATION, LOCATION, LOCATION!!! This well maintained home is situated in the poplar Harmsworth Drive subdivision. This home is perfectly situated for the outdoor enthusiasts being in close proximity to the Exploits River for salmon fishing, leave right from your front step and hit the trail systems for ATVing and snowmobiling and town cross country skiing trail and sliding park. Exterior of the property is tastefully decorated with shrubs, flowers and small trees, fully landscaped, 12x18 rear deck, large paved driveway, fully fenced rear garden, greenbelt and 18x20 garage. Interior of the home has a bright and inviting front foyer, main floor has a large living room with lots of natural light, kitchen/dining room combo, two spacious bedrooms and main bath. Basement also contains two bedrooms, full bath laundry room combo, multiple storage areas and a rec room. Interior of the home has seen many updates/upgrades in recent years including new kitchen appliances, kitchen updates, bathroom renos, new mini split, new flooring throughout and updated stairs. (id:17991)
2 Cards Harbour Road
Triton, Newfoundland & Labrador
Welcome to this exquisite 2,344 sq. ft. coastal residence, nestled in a charming neighbourhood. It offers elegance, modern living, and a mesmerizing ocean view. The heart of the home is a spacious kitchen with top-of-the-line appliances, ceramic floors, and a stylish island. This property features a 200 AMP electrical service, municipal water and sewer connections, and durable vinyl siding. The lower level has a walk-out basement with poured concrete construction, perfect for a versatile space like a family room, home gym, or office with ocean views. Relax on the covered deck and savour breathtaking sunsets over the ocean. Built in 2014, this turnkey home with contemporary design and modern amenities awaits your cherished memories. (id:17991)
310 Main Street
Milltown, Newfoundland & Labrador
CHECK OUT THIS FANTASTIC OPPORTUNITY! Investment Property? AirBnB? Permanent Residence? The possibilites are endless. This 2-apartment home has a waterfront view and is partially landscaped. Both units have there own private entrances, foyer area, kitchens with ample cabinet space, bright spacious dining/living room combos, 3pc main bath, 2 bedrooms and laundry room with storage area. Both units are heated with electric baseboard heaters and each unit is on a seperate meter. Upper unit has a patio door which leads to a balcony over looking the bay. Also included in the sale are 2 fridges, 2 stoves, 2 washers and 2 dryers. Don't let this opportunity pass you by! (id:17991)
14 Richmond Street
Grand Falls-Windsor, Newfoundland & Labrador
FOUR BEDROOM HOME WITH APARTMENT, PLUS FORMER SALON AREA, GREAT FOR A HOME BASED BUSINESS! This home is big on space with large room sizes, and tons of storage, having many updates in recent years. The main floor has a beautiful layout with large living room having a view via the patio doors overlooking the rear yard. In addition to the four bedrooms, main floor also features a dining room, kitchen, and full bath. The former salon has a separate entrance from the outside, modern and open area, plus office and half bath. Basement area, features large laundry room, rec room, storage and office areas, bath, mud room and a large utility room. That's not all, it also contains a one bedroom basement apartment with its own entrance. Ample parking with double paved driveway, as well as a single driveway. (id:17991)
2 Park Plaza Other
Botwood, Newfoundland & Labrador
Just listed and located at 2 Park Plaza in Botwood is this three bedroom house with attached garage. Main floor consists of living room/dining room combination with hard wood flooring. The living room also boasts an electric fireplace. The kitchen contains oak cabinetry with built in dishwasher. Down the hall are the three bedrooms and main three piece bathroom. The basement features a large room currently used as a bedroom but could easily be turned into a family room. There is a three piece bathroom, storage room and separate laundry room. Home is heated by an oil furnace and all appliances are included in the sale. Some upgrades include shingles 10 years old, attached garage built on in 2010, electrical upgrade in 2012/2013 windows in 2013. (id:17991)
9 Eighteenth Avenue
Grand Falls Windsor, Newfoundland & Labrador
Located at 9 Eighteenth Avenue is this 2 bedroom bungalow situated on a large lot with greenbelt. Main level of home consists of a kitchen, dining area, living room. laundry, 2 bedrooms and main bath. Exterior of home is complete with vinyl windows, doors and siding (2021), shingles replaced 2019, 2 storage sheds located on the property and a fully paved driveway. This home is heated by electric fan forced heat and also hot water radiant oil heat and has a 200AMP electrical service. (id:17991)
1 Kings Ridge Road
Botwood, Newfoundland & Labrador
Your search is over!!! Check out this absolutely beautiful 1436 square foot home, all on one level, that's less than 5 years old, situated on a very large landscaped lot and a sizeable driveway for several vehicles. This little gem has a large rear 10'x20' deck and a covered 6'x 20' front deck giving you the ability to lounge in any elements. There is detached storage shed plus the added bonus of a 16'x 19' attached garage. The interior features boast a large open front foyer with a double closet, open concept living room / dining & kitchen area with plenty of custom cabinets with back splash, large island, pantry cabinet, and all stainless steel appliances. As an added bonus the living room features a cozy built in electric fireplace unit. Down the hallway there is a full 3 piece bath, two bedroom's and a master bedroom with a walk-in closet and 3 piece ensuite with corner shower. The laundry room has built-in cabinets with access to the attached garage. There is laminate flooring throughout with beautiful neutral colors throughout. This home is equipped with an air exchanger, 200 AMP service and it's heated by electric baseboard heaters, but there's plenty of room in the panel for a heat pump. The crawl space below is a concrete floor, which is great for storage. Weeping tile has been installed around the entire perimeter of the home. This is a fantastic home and it's the one you've been looking for!!! (id:17991)
342 Grenfell Heights Heights
Grand Falls-Windsor, Newfoundland & Labrador
Location! Location! Just listed is this beautiful one level bungalow in the sought after area of Grenfell Heights! This home has a fantastic layout with everything available at your fingertips. Features include a large mudroom with double closet and a huge pantry space perfect for extra storage. Off the mudroom is a cozy family/Tv room with a patio door with rear access to the large deck. Beautiful and bright kitchen with plenty of cabinet space and storage. Large dining room/family room perfect for family gatherings. The main bathroom also has tons of closet space and 3 great size bedrooms complete the home. Attached 20x20 garage with laundry area. Home is heated by wood radiant currently but can easily be converted. (id:17991)
149 Mchugh Street
Grand Falls-Windsor, Newfoundland & Labrador
Discover the charm of 149 McHugh Street, a modern and meticulously maintained single-family residence nestled in the desirable Grenfell Estates subdivision. This property offers an exceptional opportunity for first-time homebuyers, growing families, or those looking to enjoy their retirement years in style. Upon entering this home, you are greeted by an inviting foyer that leads into an open-concept living area, where natural light floods the area, creating a warm and inviting atmosphere. The living room, complete with a cozy fireplace, flows seamlessly into the custom kitchen, featuring exquisite cabinets, a large island, and a walk-in pantry. A custom hutch area, perfect for a coffee bar, adds a touch of sophistication to the area . With 3 plus 1 bedrooms, including a spacious primary bedroom complete with walk-in closet and modern ensuite boasting a corner glass shower, this home is designed for comfort and privacy. Additional features include two more spacious bedrooms on the main floor, and spacious main bath. Practicality is ensured with a main floor laundry so there is absolutely no need to head downstairs unless you really want to! Downstairs you will find a large family room with a wood-burning stove perfect for evenings at home with loved ones, a sizable bedroom and bathroom. A large mudroom with ample storage for outerwear, and a sizeable utility room for wood storage completes this space. Outside, a detached 20x28 garage, wired, insulated, and heated, provides the perfect workspace or storage solution, complemented by a convenient double paved driveway and a charming interlocking brick walkway. Entertaining is a breeze with the two-level deck and walkout from the basement, all set on an ice block foundation with extra insulation below the siding and energy-efficient lo-E argon windows. Ideal for those embarking on home ownership, expanding their family, or seeking a peaceful retreat, this is the perfect family home for starting out or slowing down. (id:17991)
27 Village Cove Road W
Summerford, Newfoundland & Labrador
A solid foundation, located atop a hill overlooking the ocean, this handyman's special is being sold "As is, Where is". Taken back to the studs, the home is ready for you to complete the construction. Designed for an open concept kitchen and dining, with sliding doors that would lead to a deck on the back of the home. The open room would flow to the living room and main bedroom. On the main floor is also a bathroom. Upstairs, there are two additional bedrooms. Outside, there is a freshly graveled driveway and storage shed, which has building supplies enclosed, including cabinets for the kitchen. All building supplies are to remain with the purchase of the home. (id:17991)

